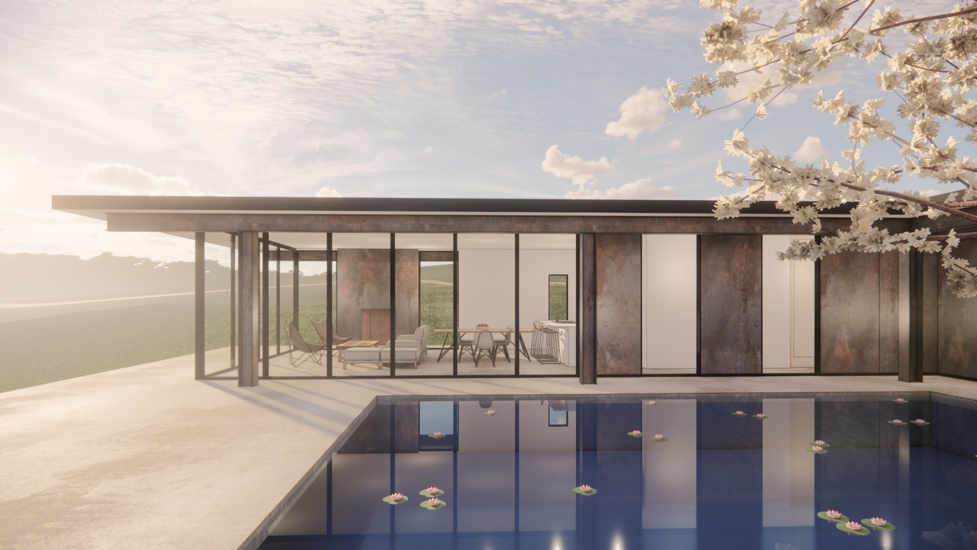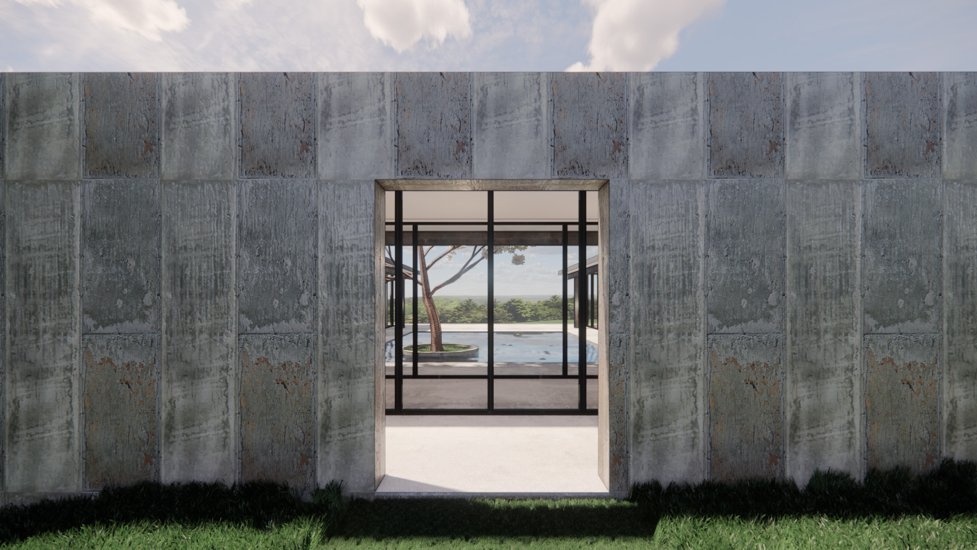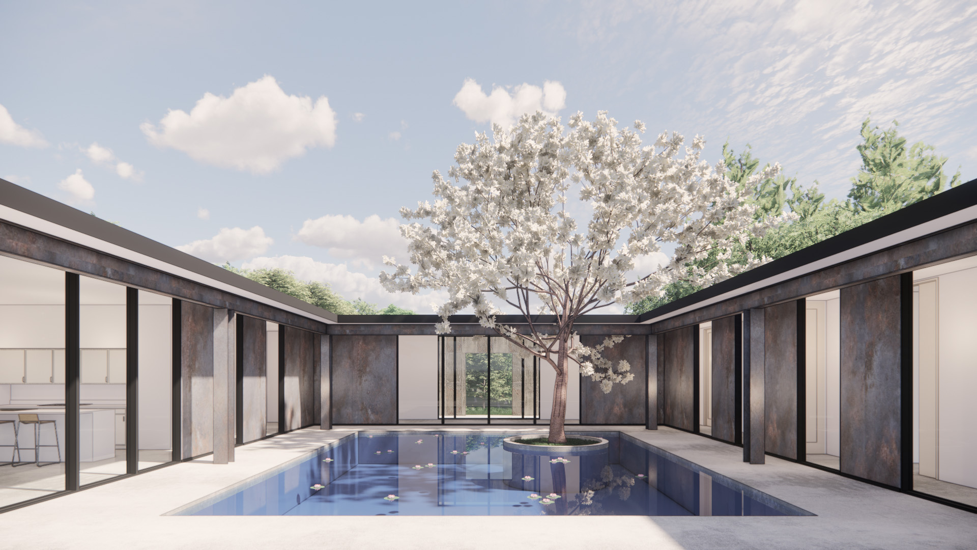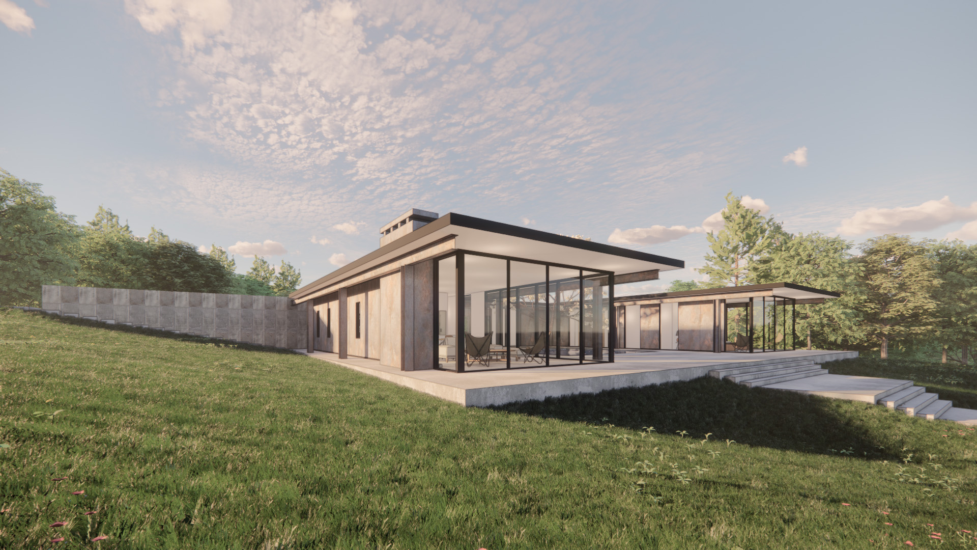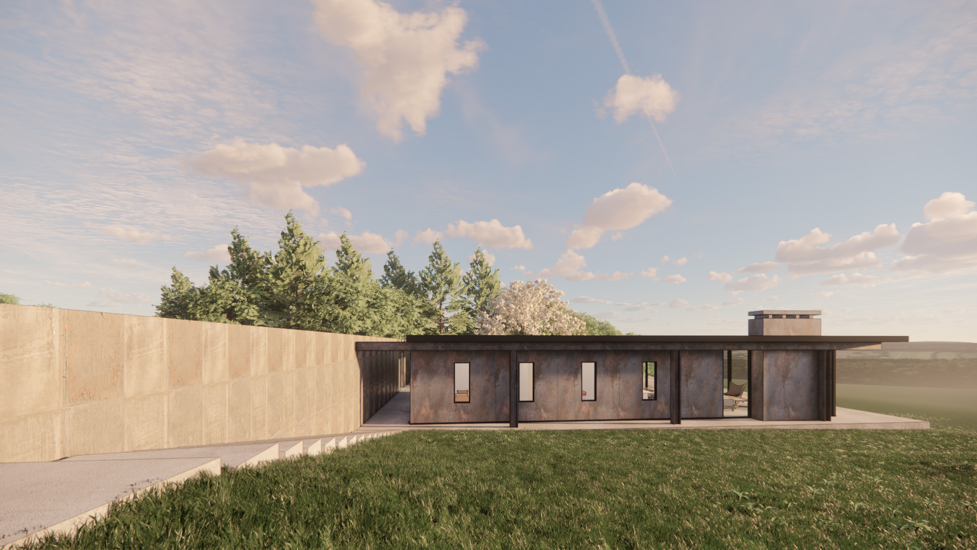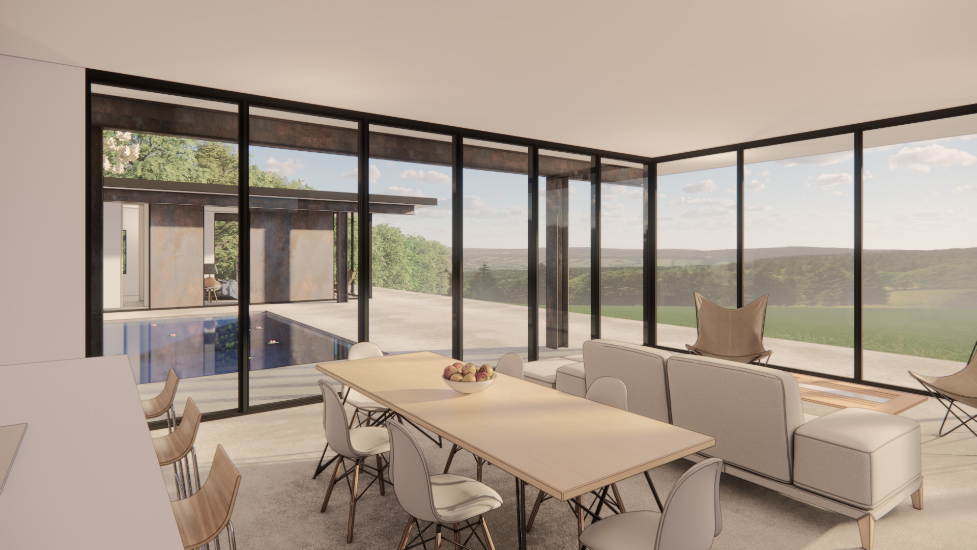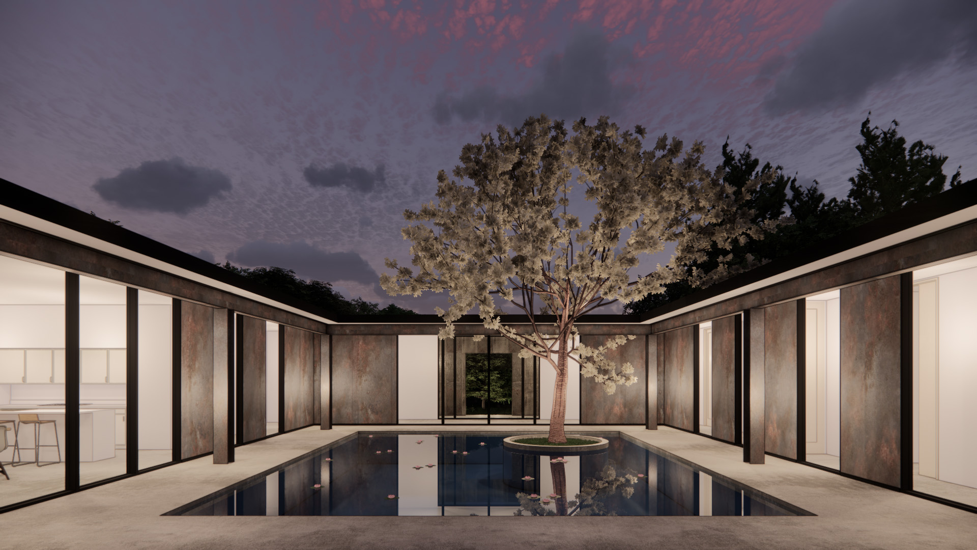Goodman Residence

Designed for a metal sculptor, the Goodman House is an essay in steel architecture and landscape art. Crowning a gentle hill overlooking a broad meadow with grand views of the Shawangunk Mountains, the design is based on an ancient courtyard parti. Divided into two wings (public and private), the living and bedroom spaces embrace a central garden defined by the rows of structural steel columns supporting the roof and walls. Through large walls of glass, each primary room shares both landscapes, the enormous views of the meadows and mountains, and the intimate, more contemplative presence of the courtyard garden.
The house is entered through a monumental poured concrete wall, emerging from the hill and framing and defining the landscape and architecture. An homage to the Land Art movement of the ‘70’s, the wall creates an entry and a sequence for experiencing the house, the garden and the unspoiled nature around it.
Location: Kerhonkson, NY
Completion: Spring 2024
Square Footage: 3300 feet2
