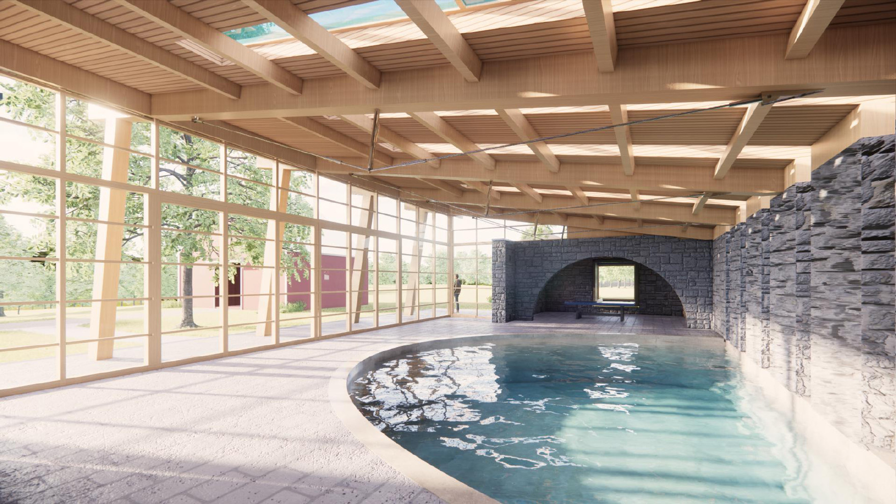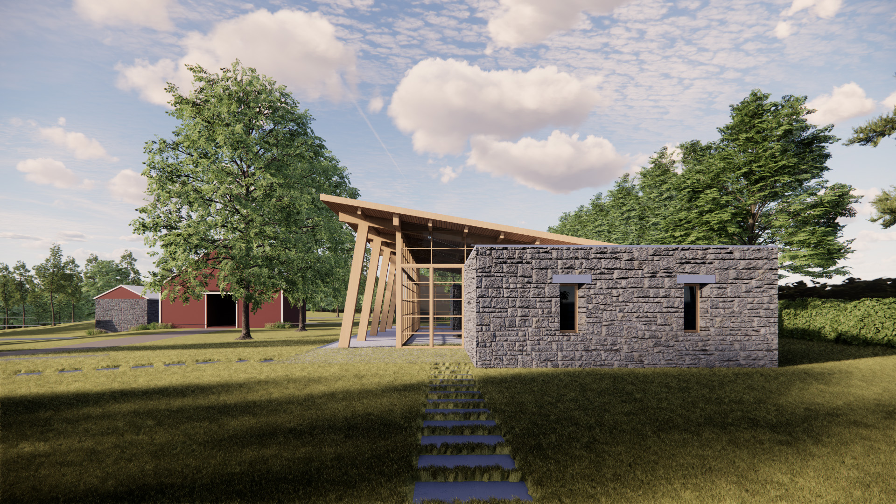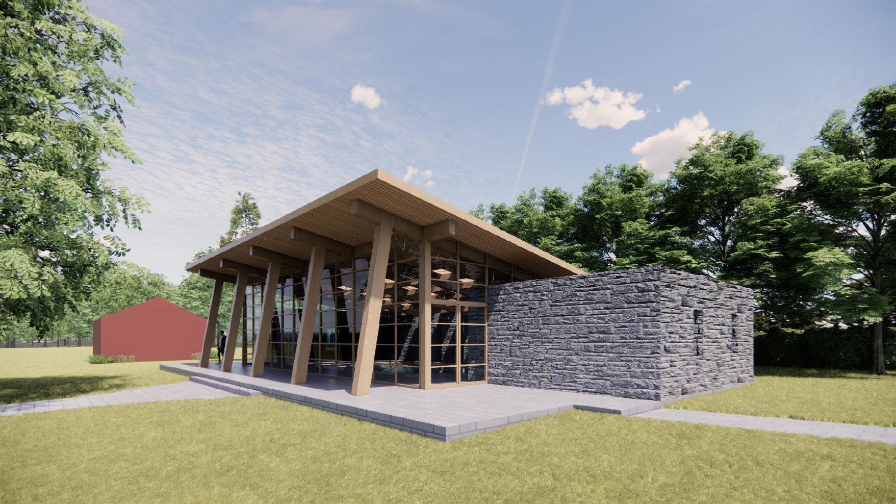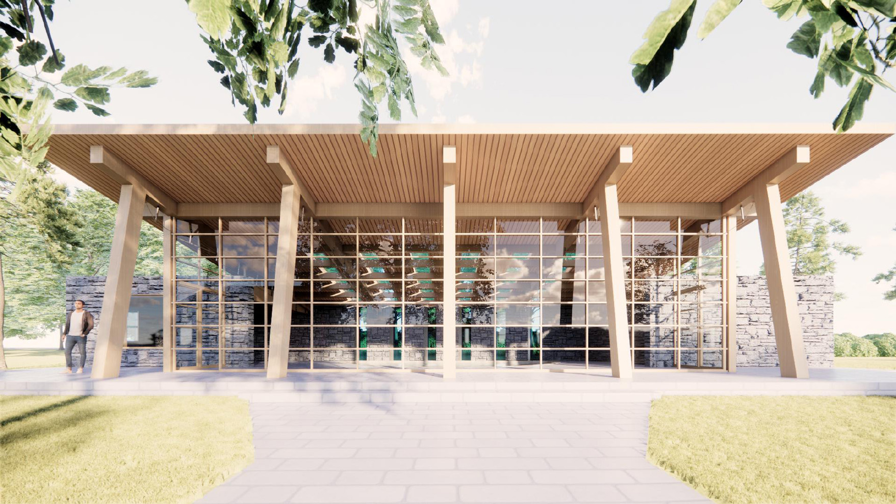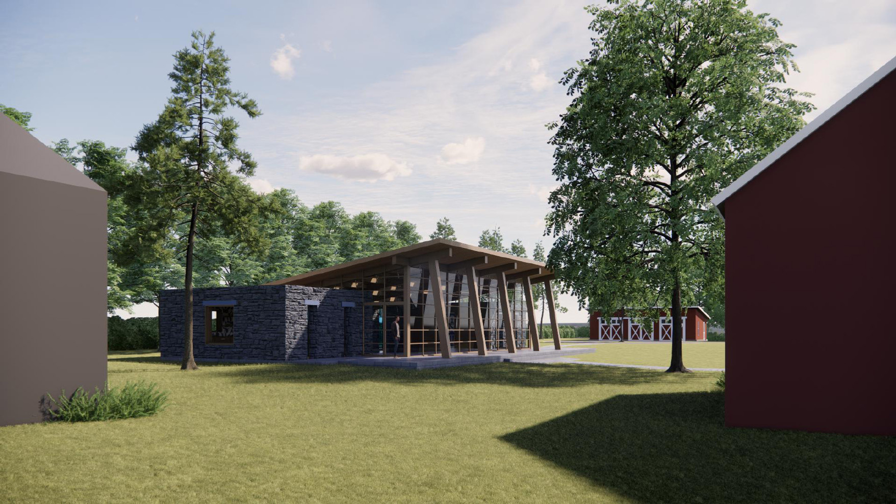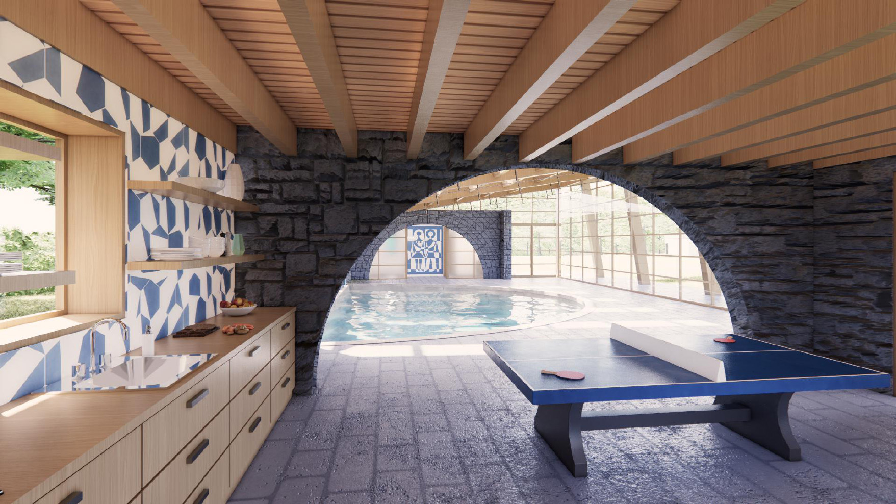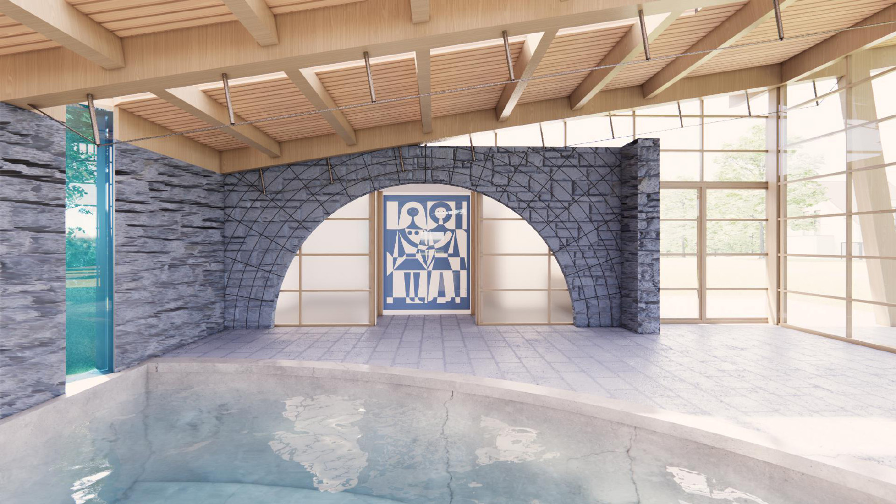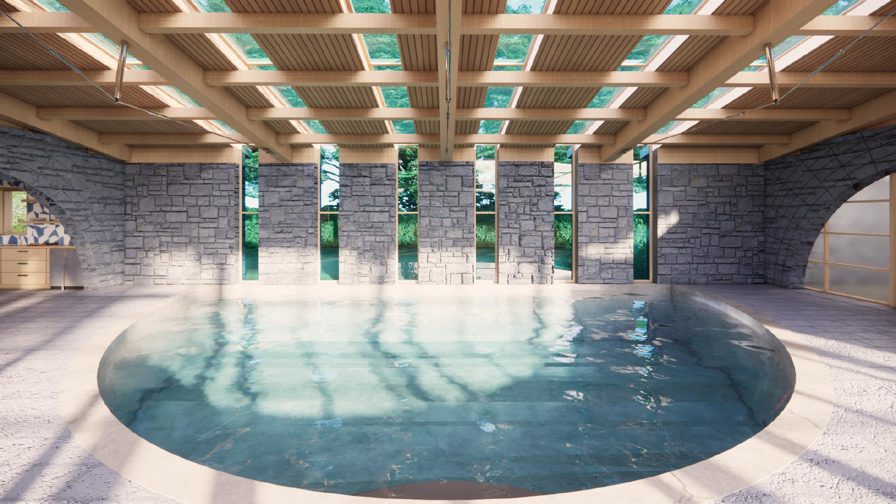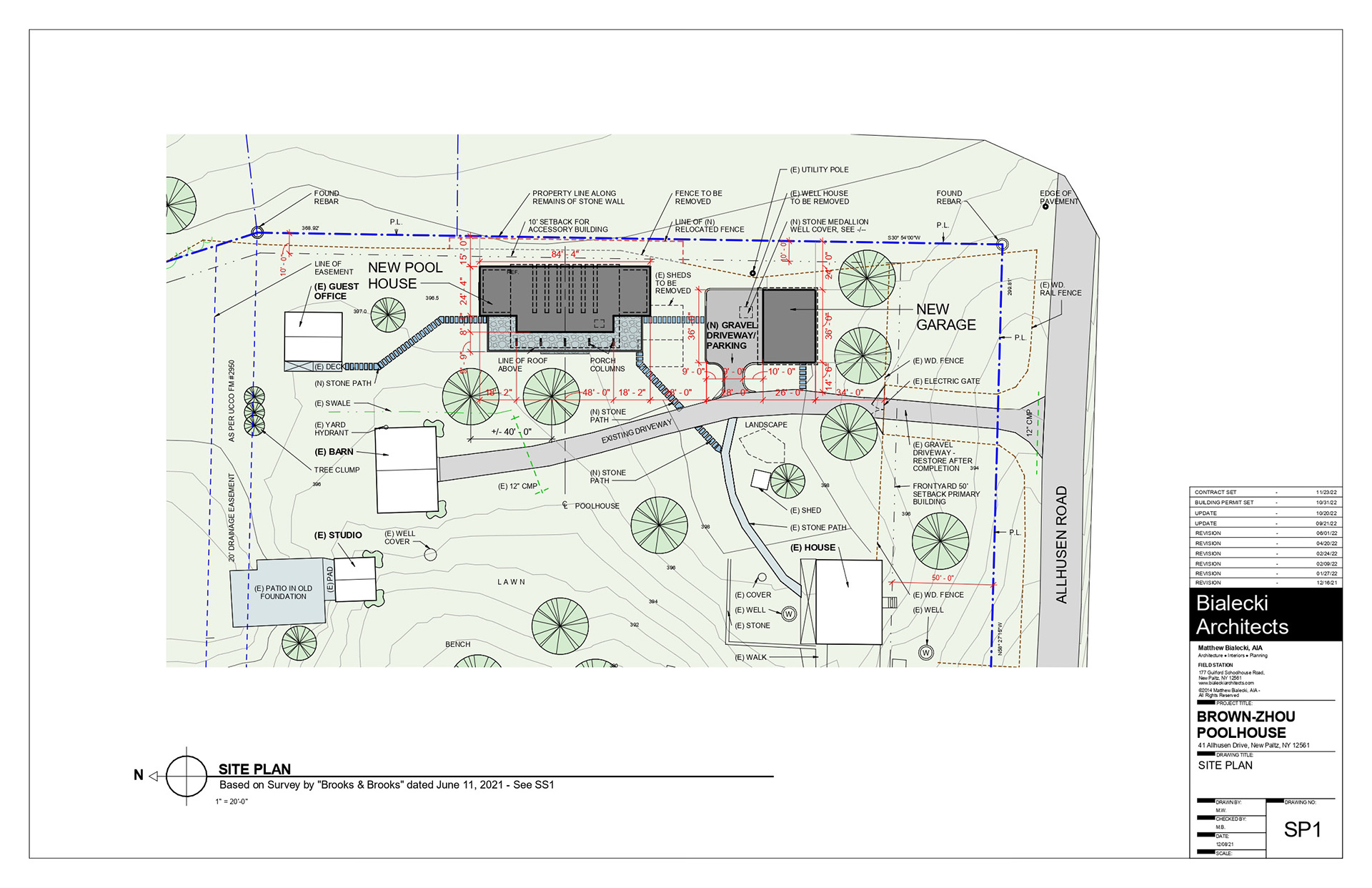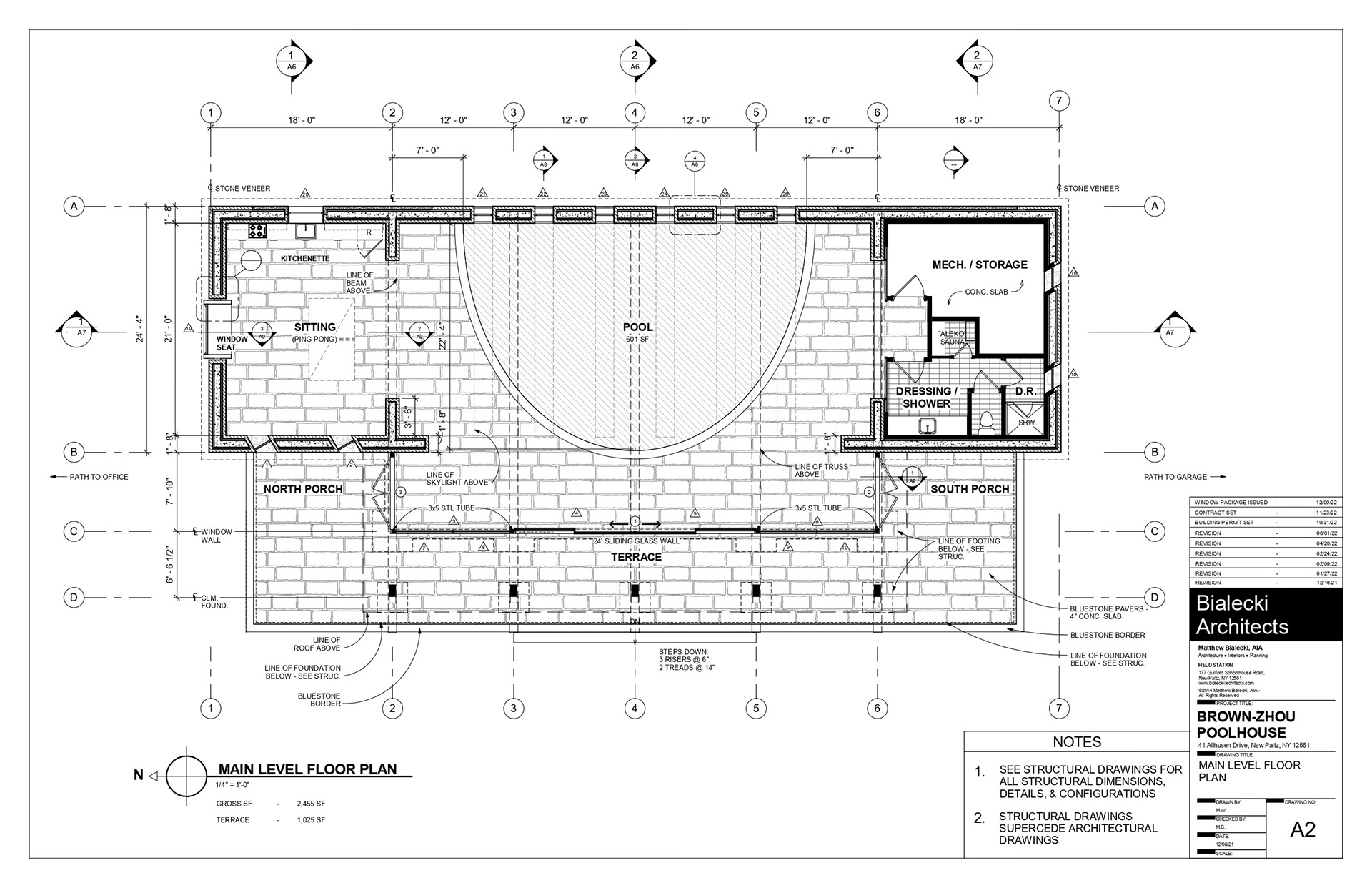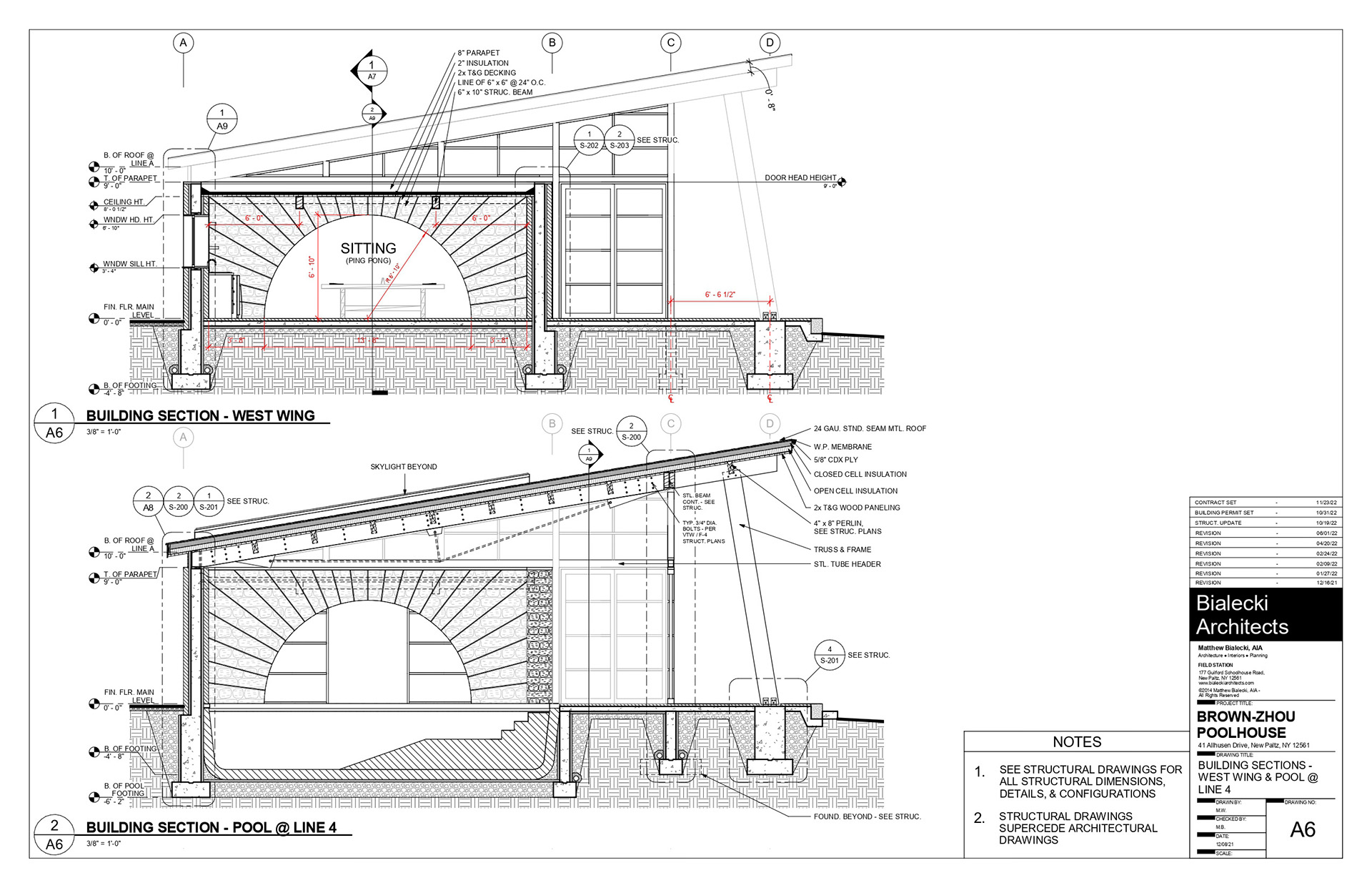Brown-Zhou Pool House

Set into a mature 19th century landscape with a registered historic stone house, barn, outbuildings, pond and specimen trees, the Brown-Zhou Poolhouse expands the existing context with a modernist interpretation of the elements of the site; water, walls of stone, and heavy timbers that define the historic buildings and landscape of the property.
The Pool House is conceived quite simply as a ruin, embracing a pool, covered by a roof, sheathed in glass. Geology, botany, transparency &emdash; these are the enduring elements of architecture. The building is constructed of fieldstone walls that echo those found throughout the property. Above these stone walls, the long span timber trusses cover the elliptical pool below. Walls of glass connect the pool directly to the landscape, trees and pond beyond.
Location: New Paltz, NY
Completion: Estimated for 2024
Square Footage: 2,600 feet2
