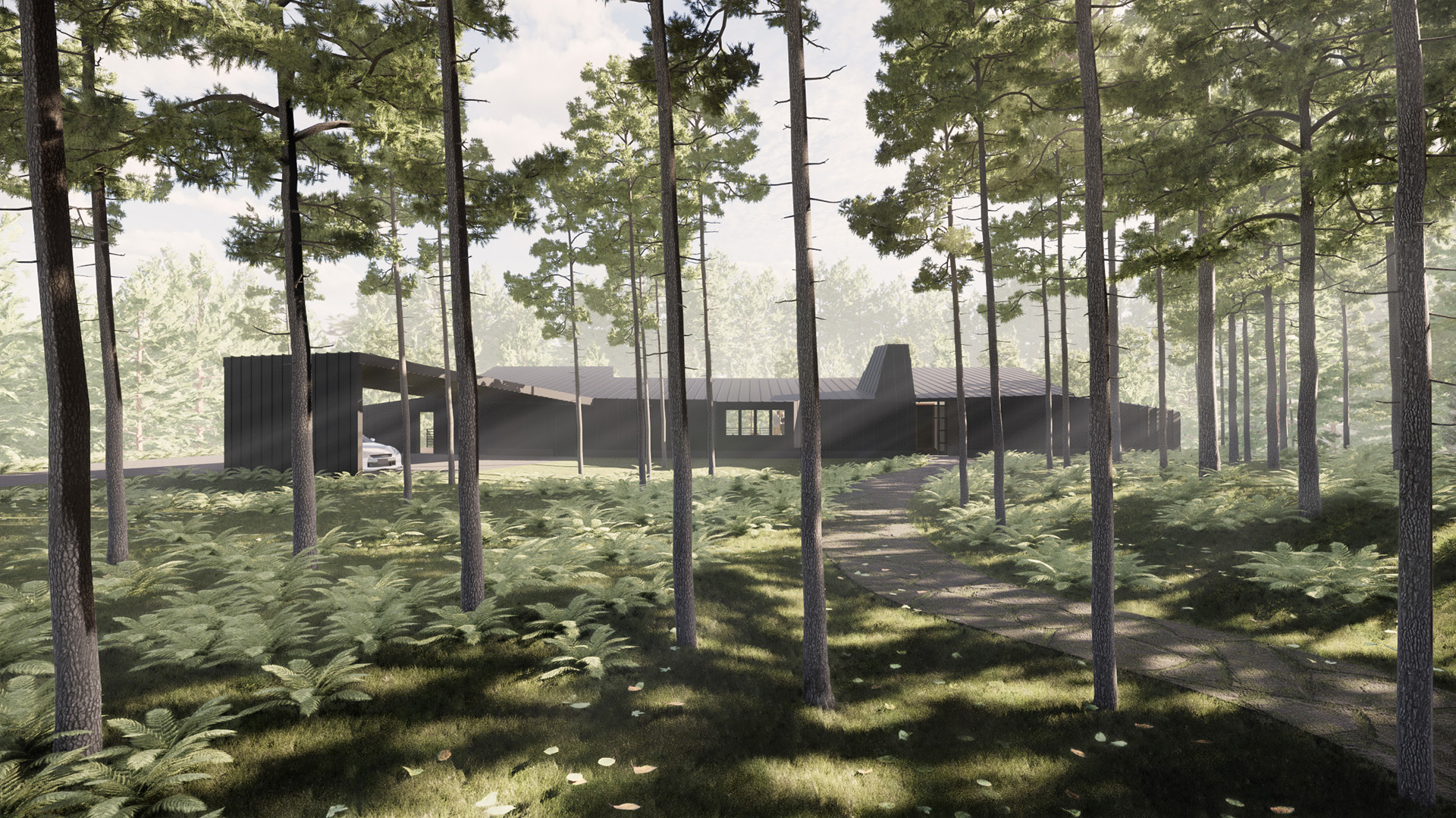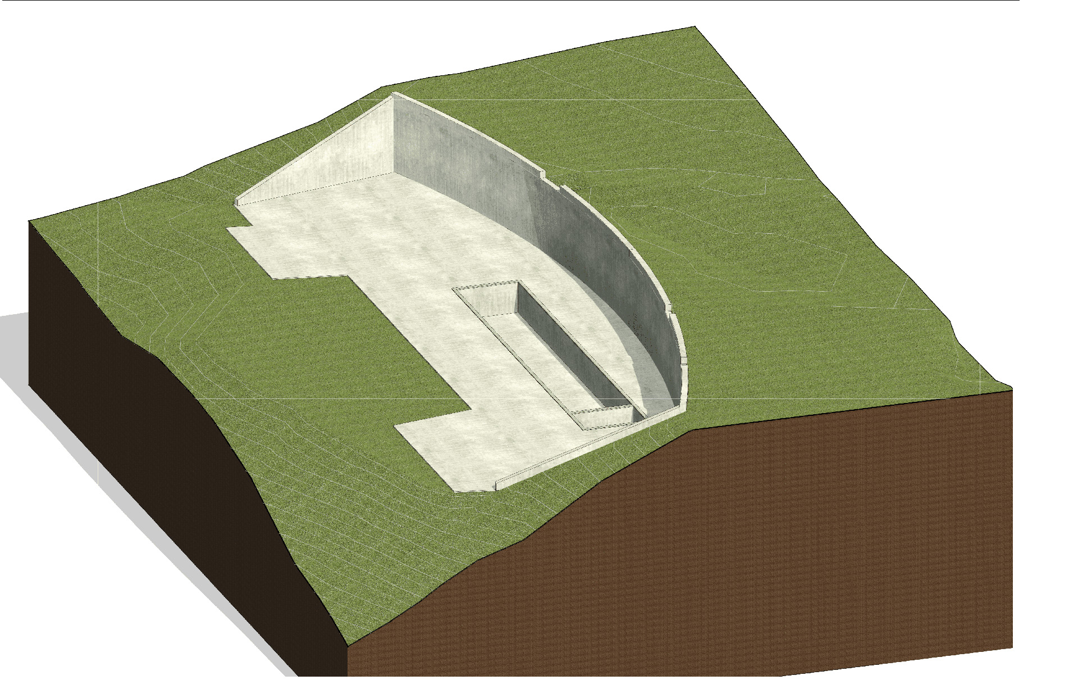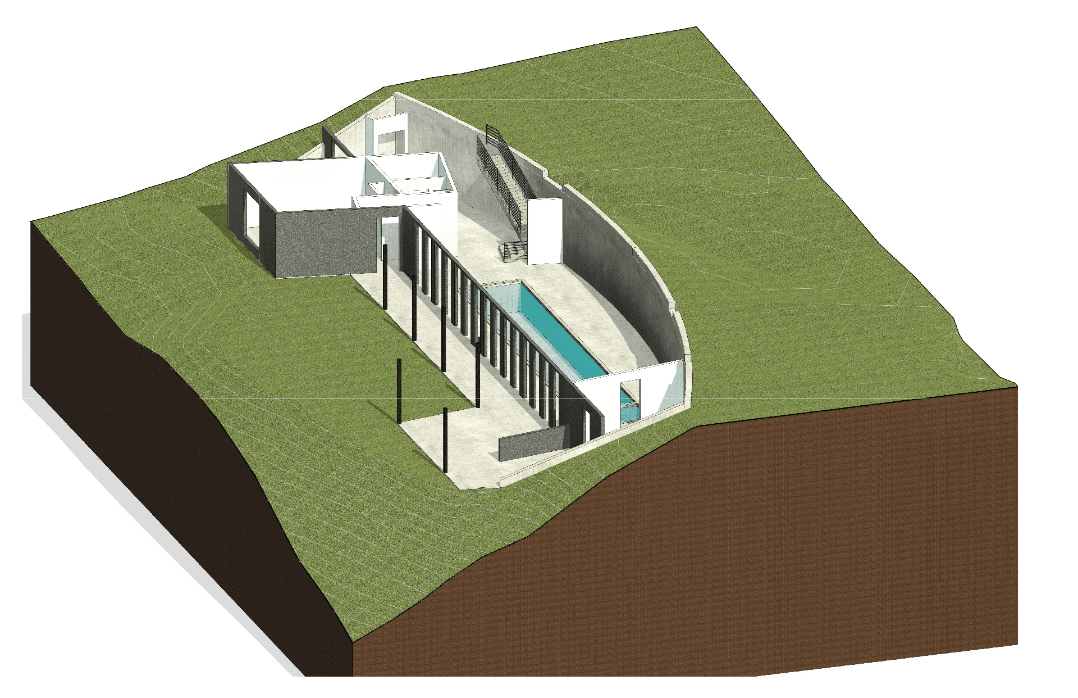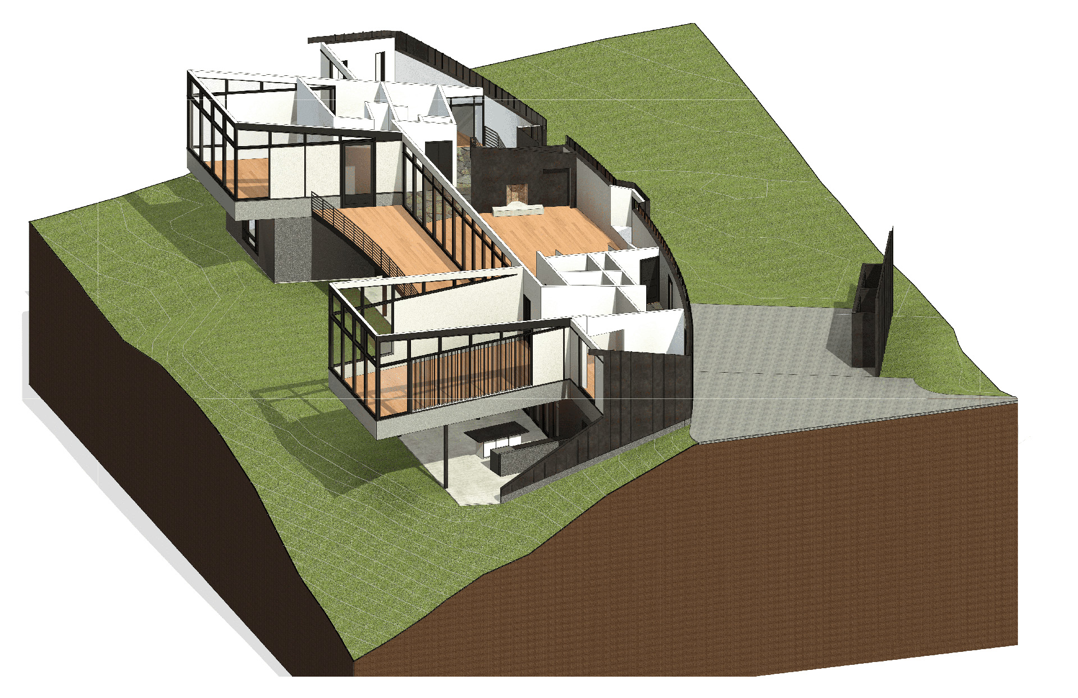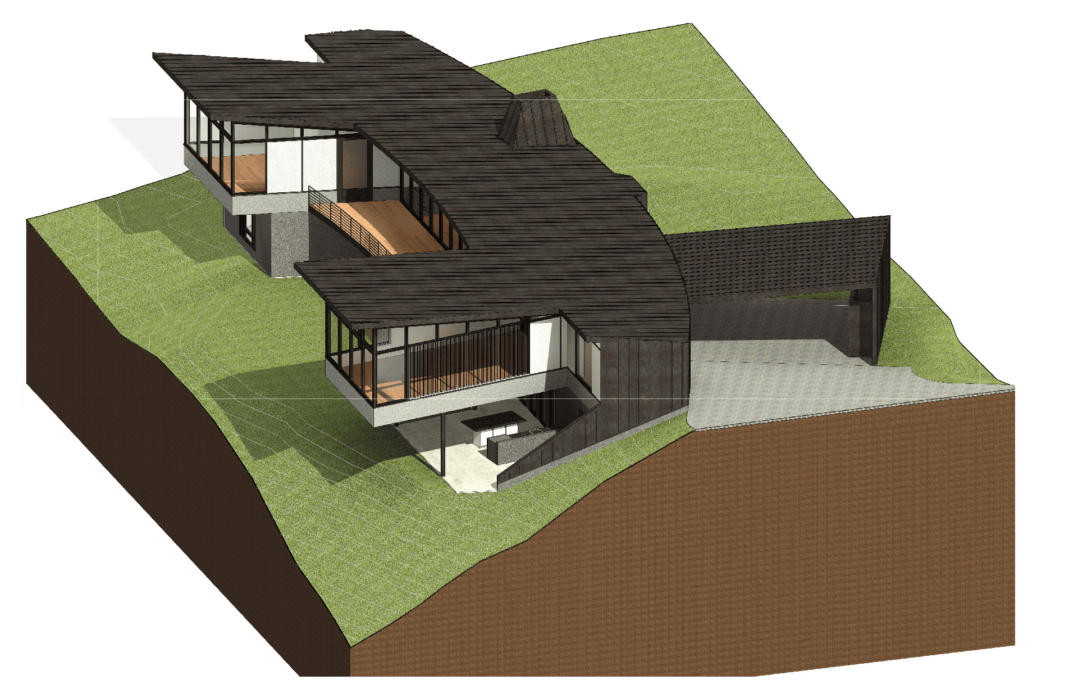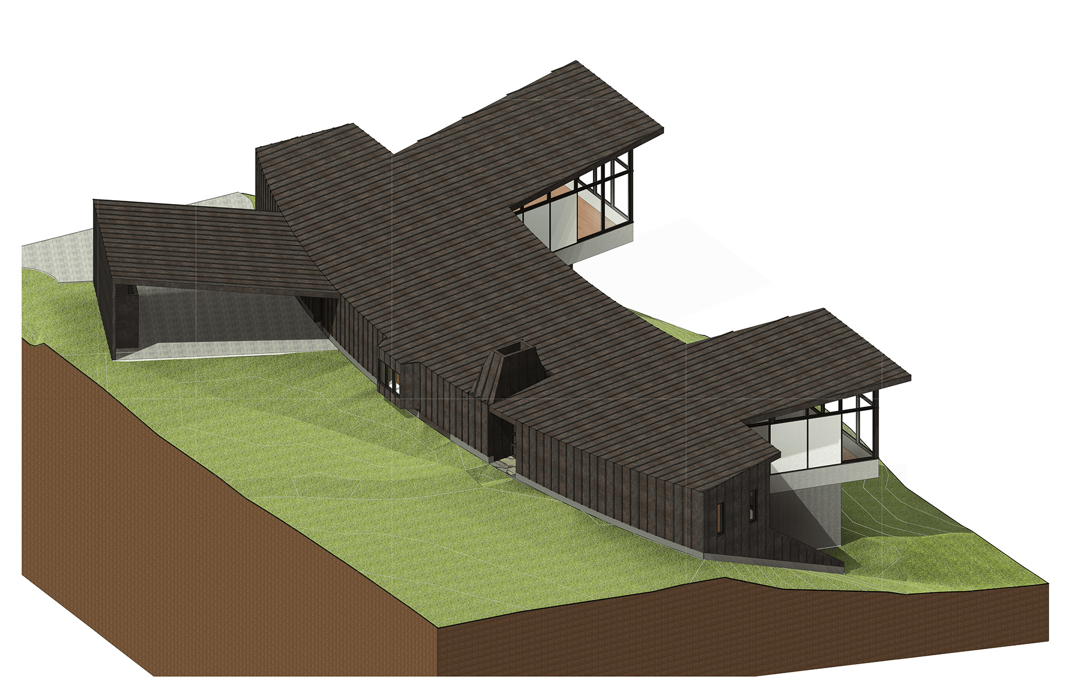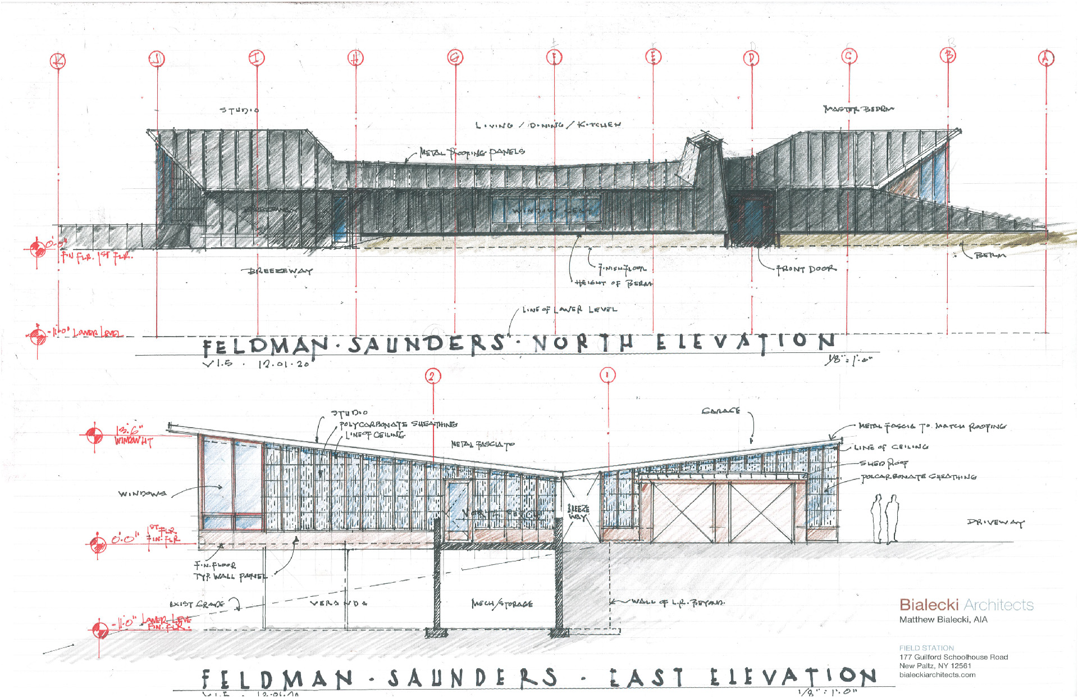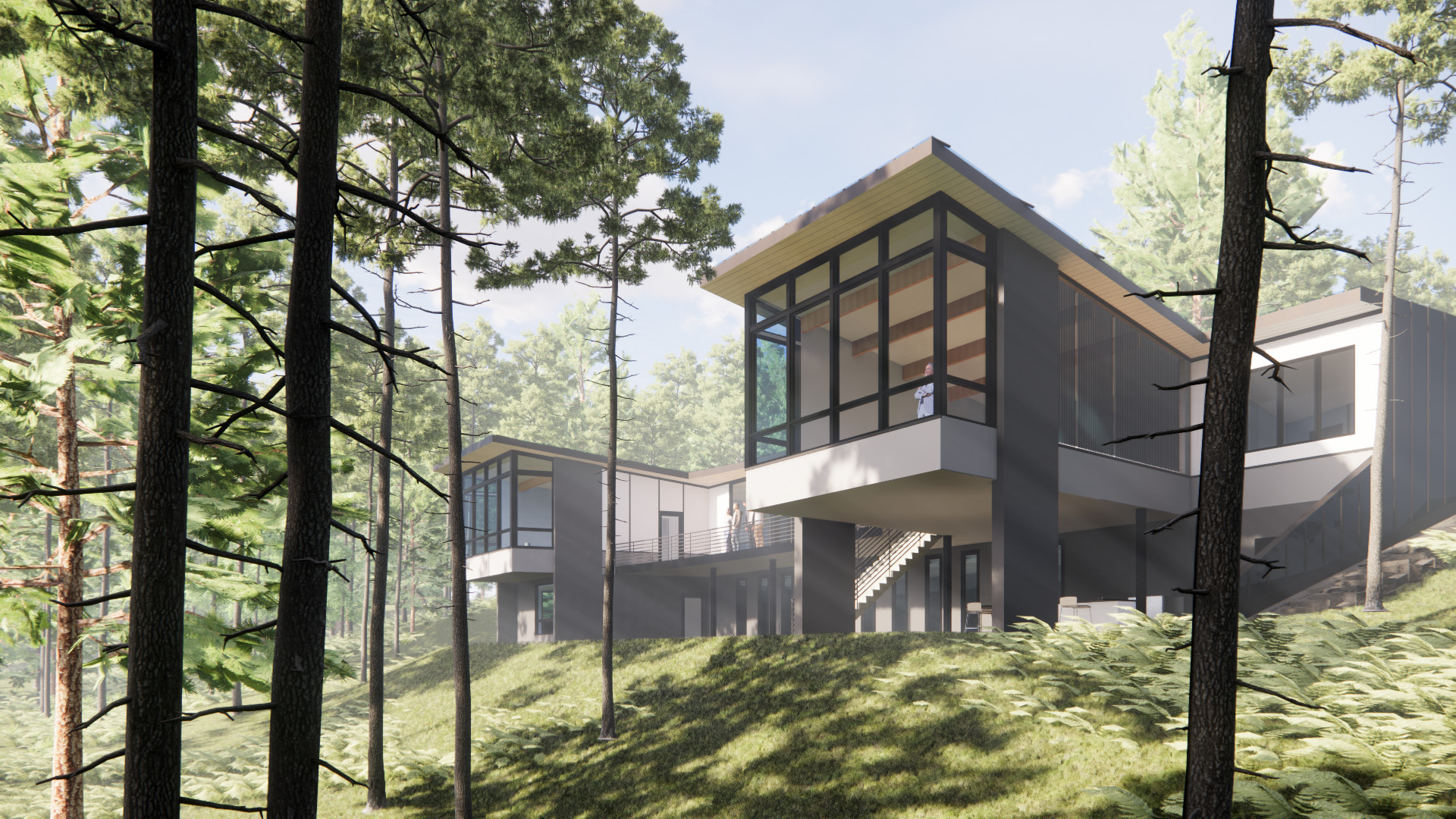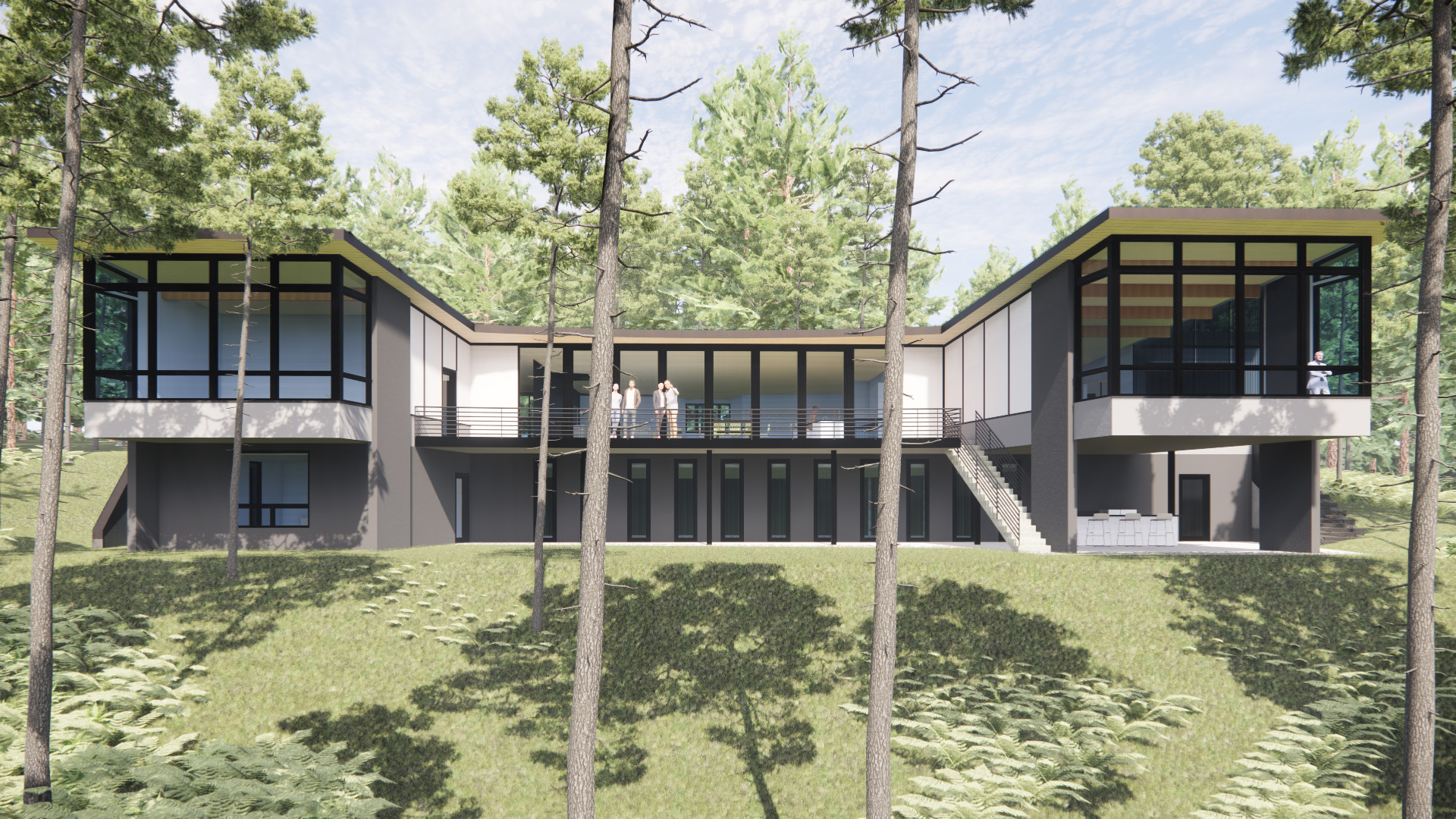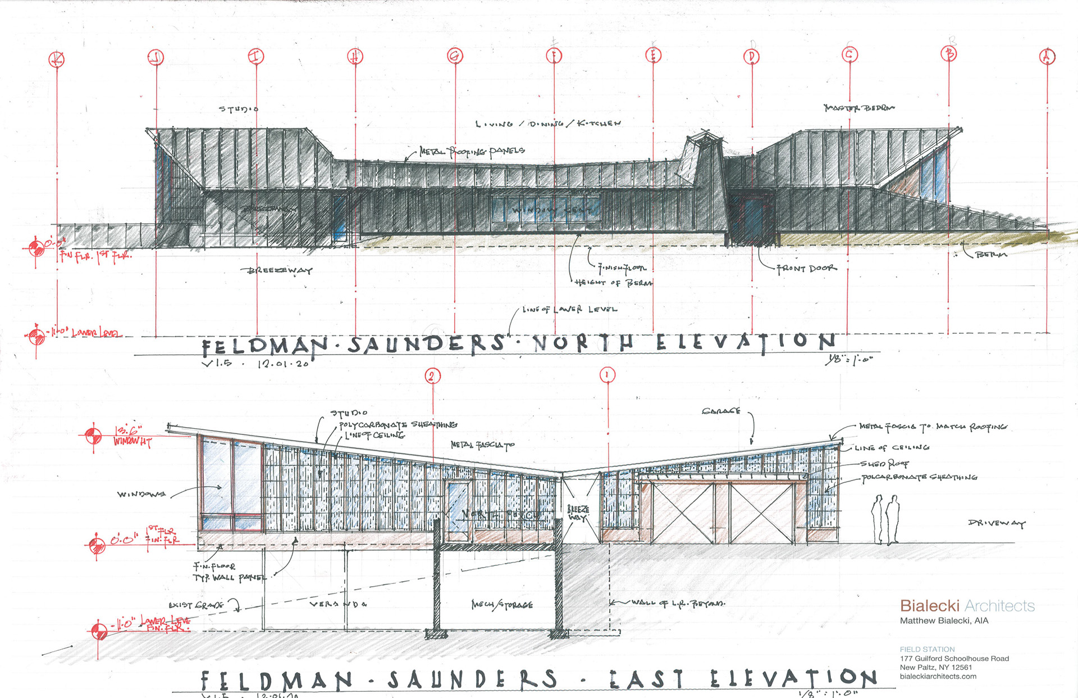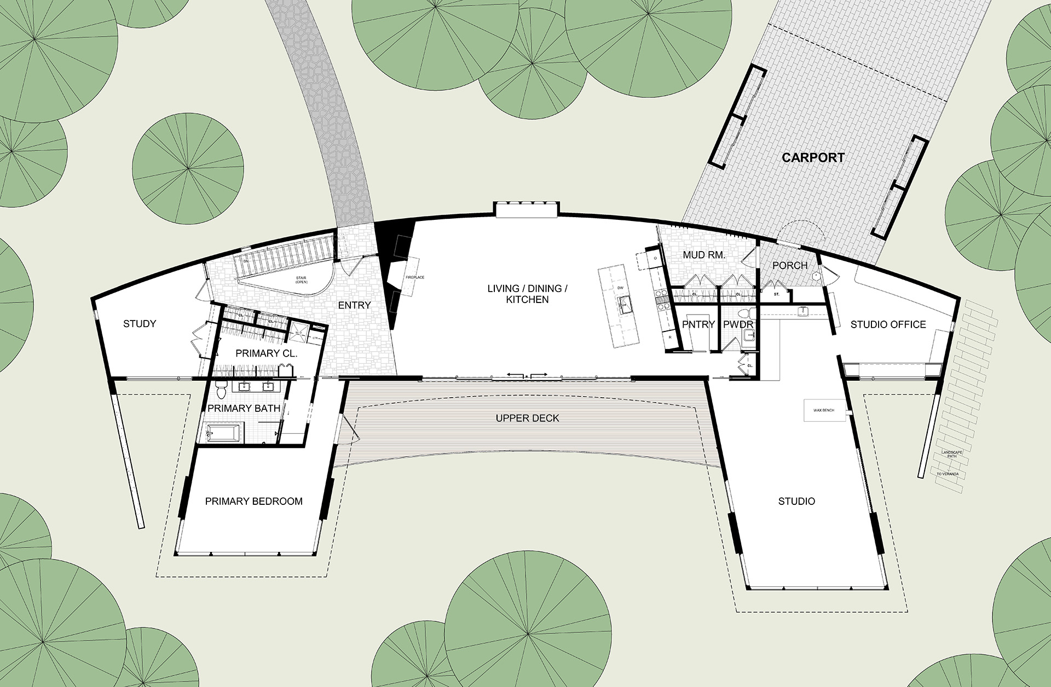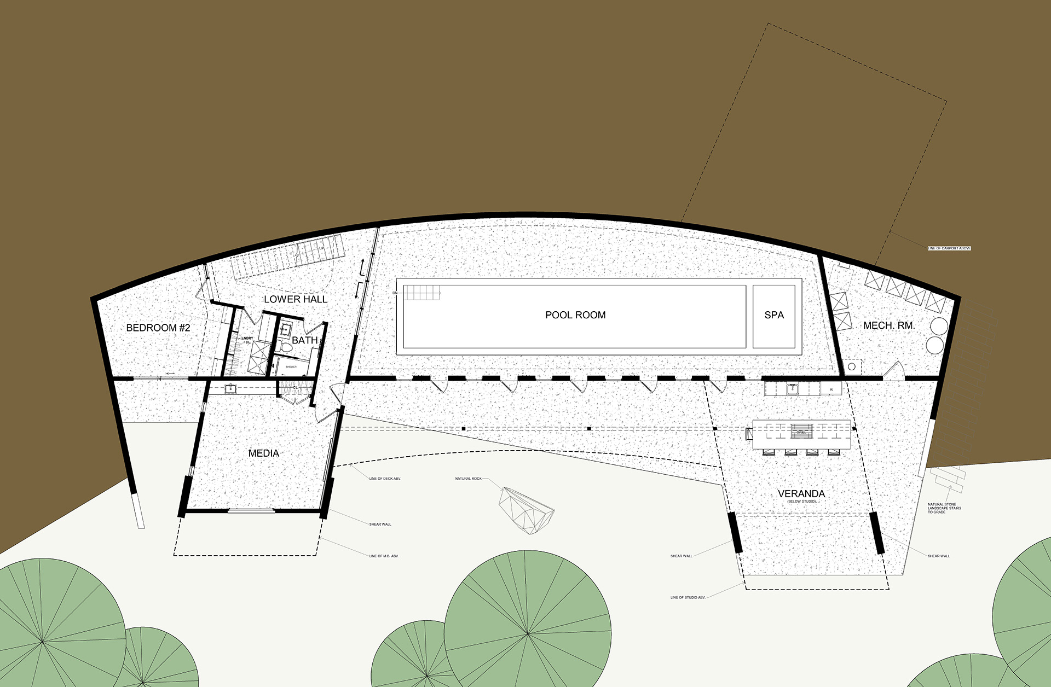Feldman-Saunders Residence

This home sits on a 20 acre property fronting the Stony Kill as it tumbles down from the Shawangunk Ridge to the Roundout Creek near Accord, NY. The river has carved deep alluvial curves into the topography of the site where hemlock forests thrive on the stepped slopes. The house is built into these slopes and brings the curve of the old river bank directly into the plan, defining the lower level pool and north wall with this ancient bend in the river, now sculpted into a 135′ long arc of concrete…10′ tall.
This curved concrete geology is the spine and anchor of the house, supporting the upper level both structurally and architecturally, uniting a varied program of the owner’s art studio, offices, and support spaces with the living spaces of a comfortable family home. From the entry side, one approaches through the hemlock forest and sees the long curve, echoing the river shape. Sheathed in black metal, the curved river wall fades into the shadows of the trees.
Upon entering, the house unfolds in light as the studio and bedroom wings frame the central deck and views to the Stony Kill below. The river side of the house is clad in a custom mixed brushed concrete stucco, raw and irregular, which gradually lightens in color and texture as it climbs to the roof above. The house is geo-thermally heated and cooled, with a super insulated walls and ceilings and sustainable MEP systems and materials throughout.
Location: Accord, NYCompletion: Scheduled for Fall 2023
Square Footage: 6,400 feet2
