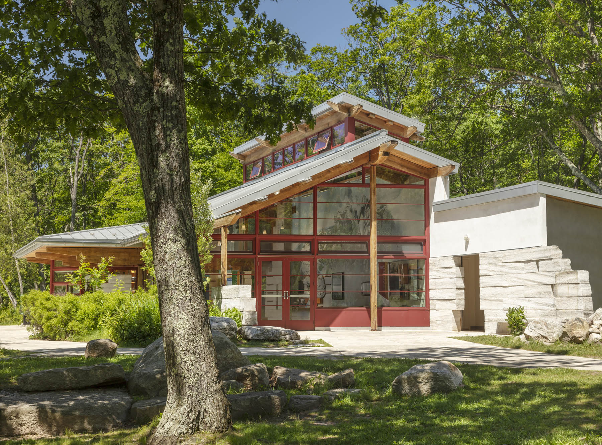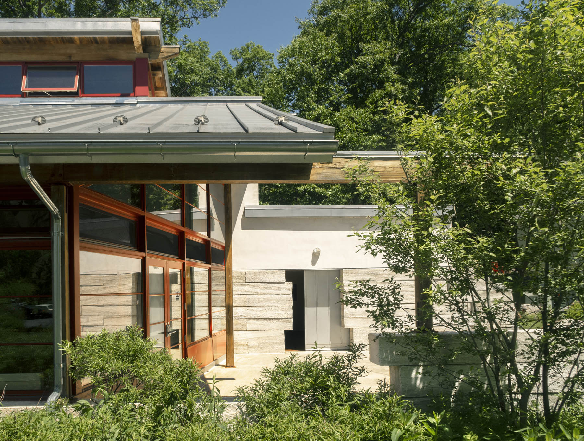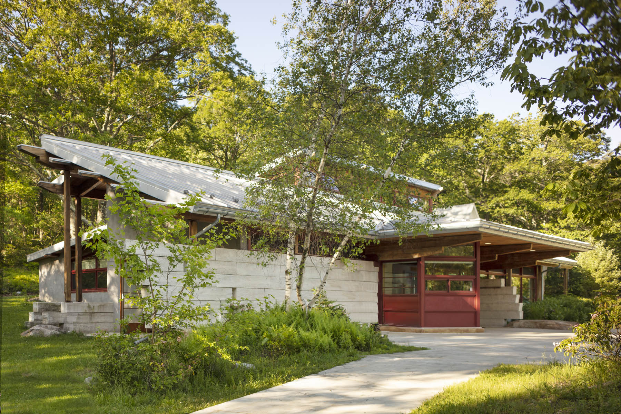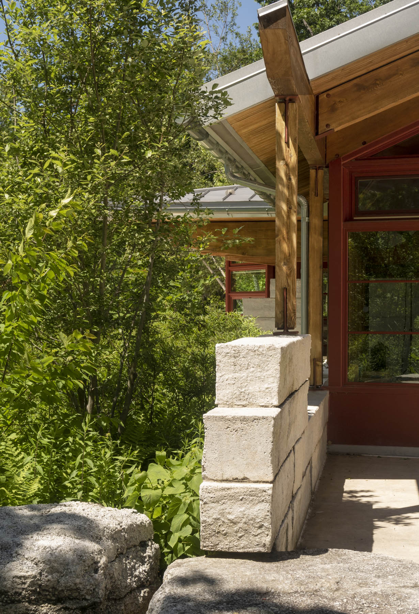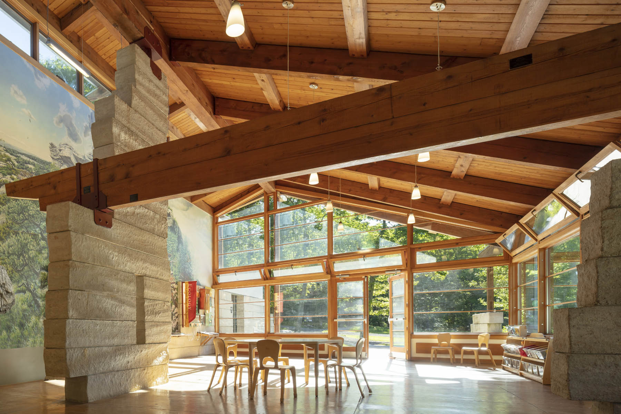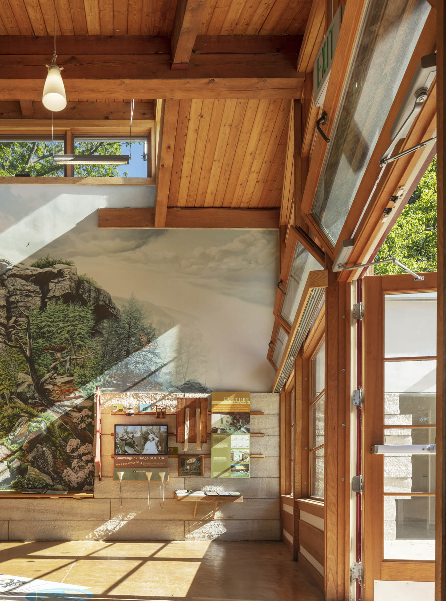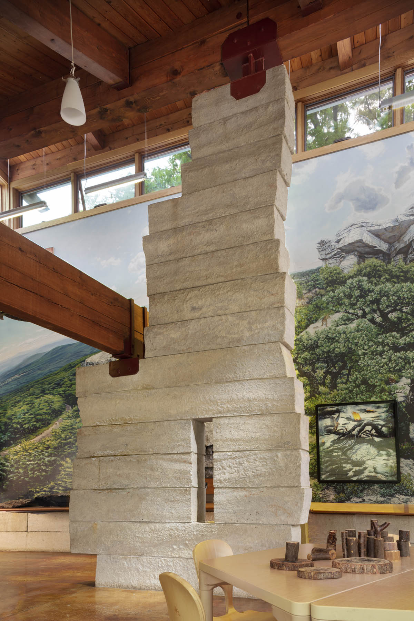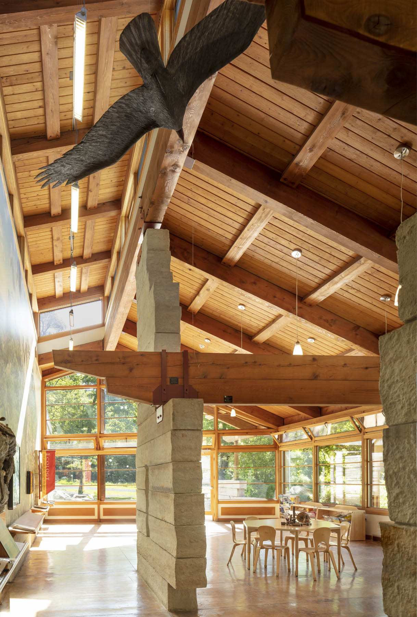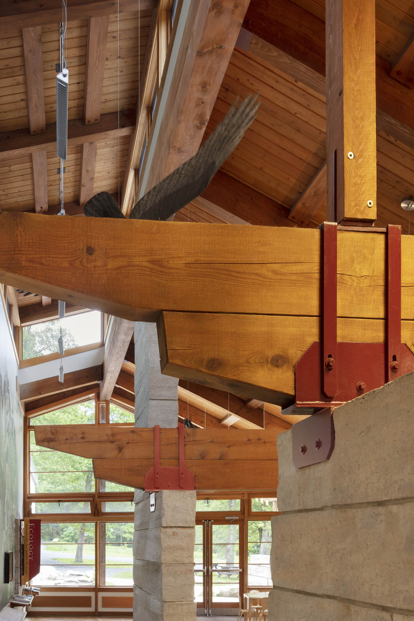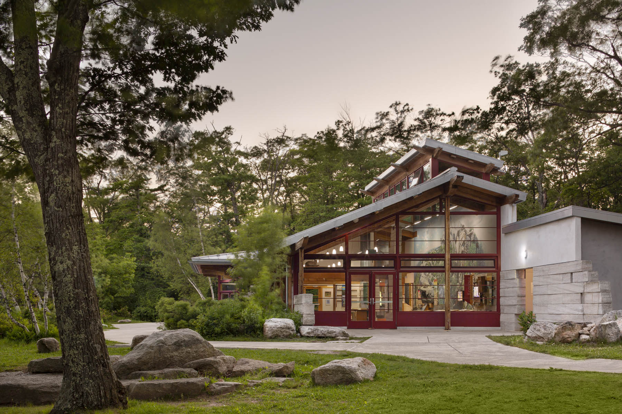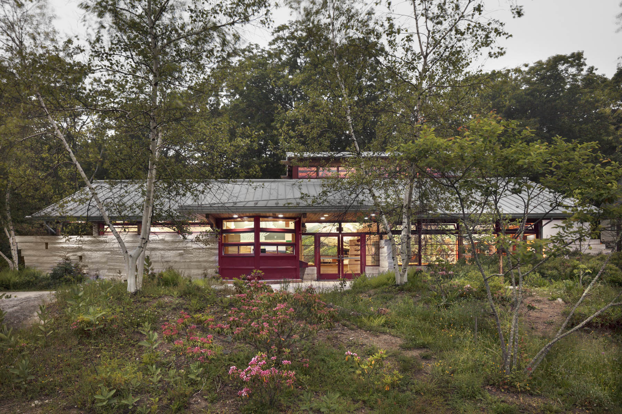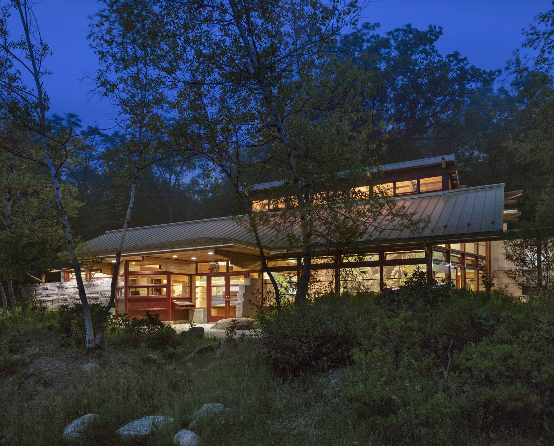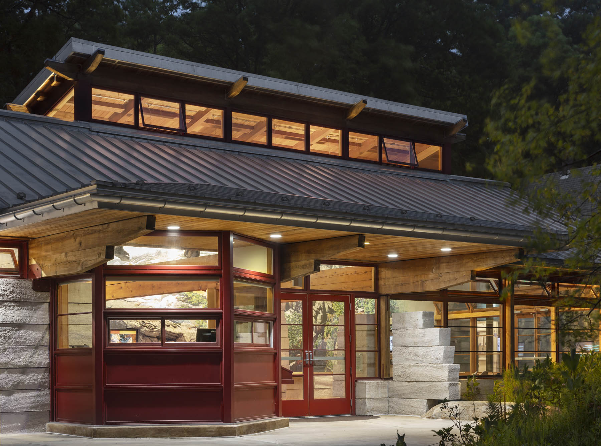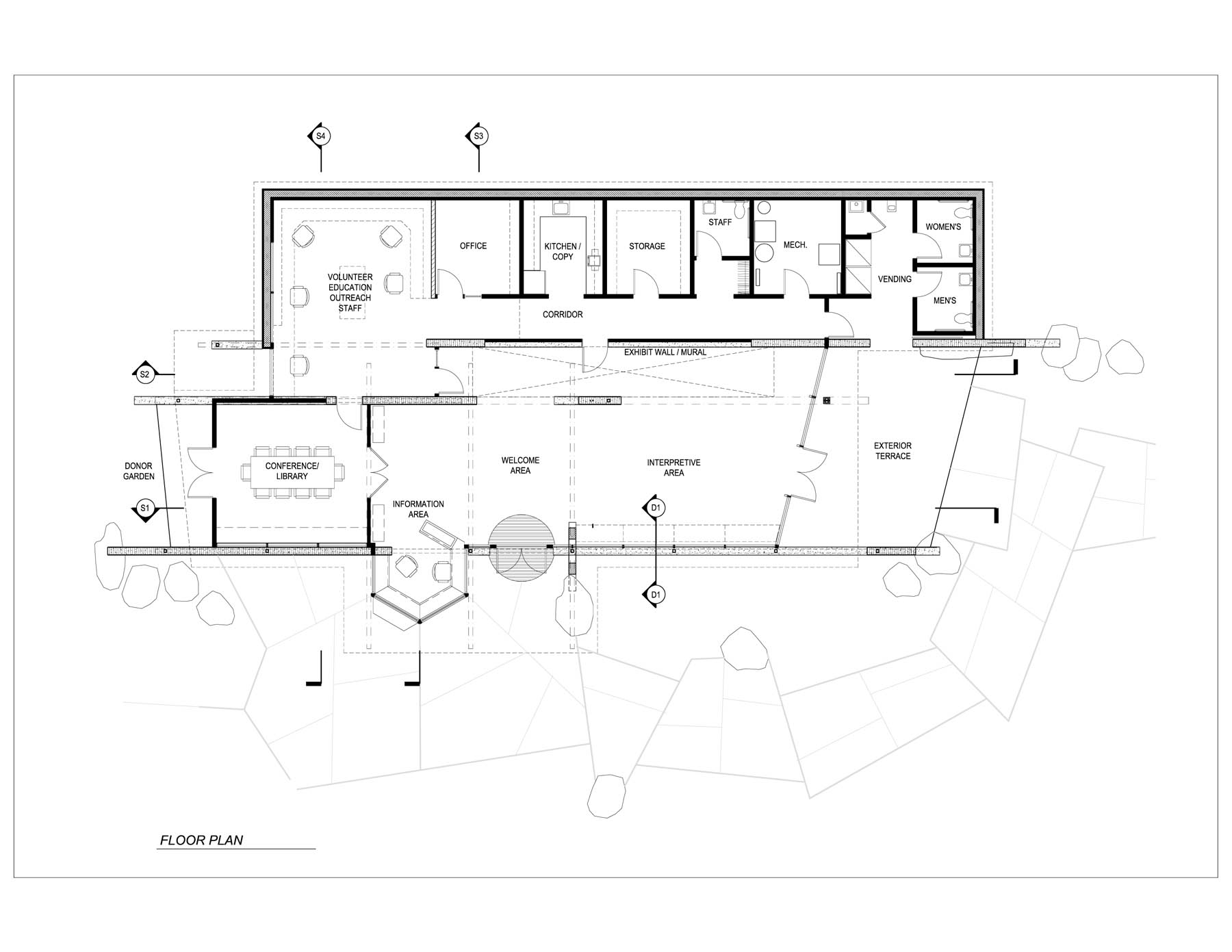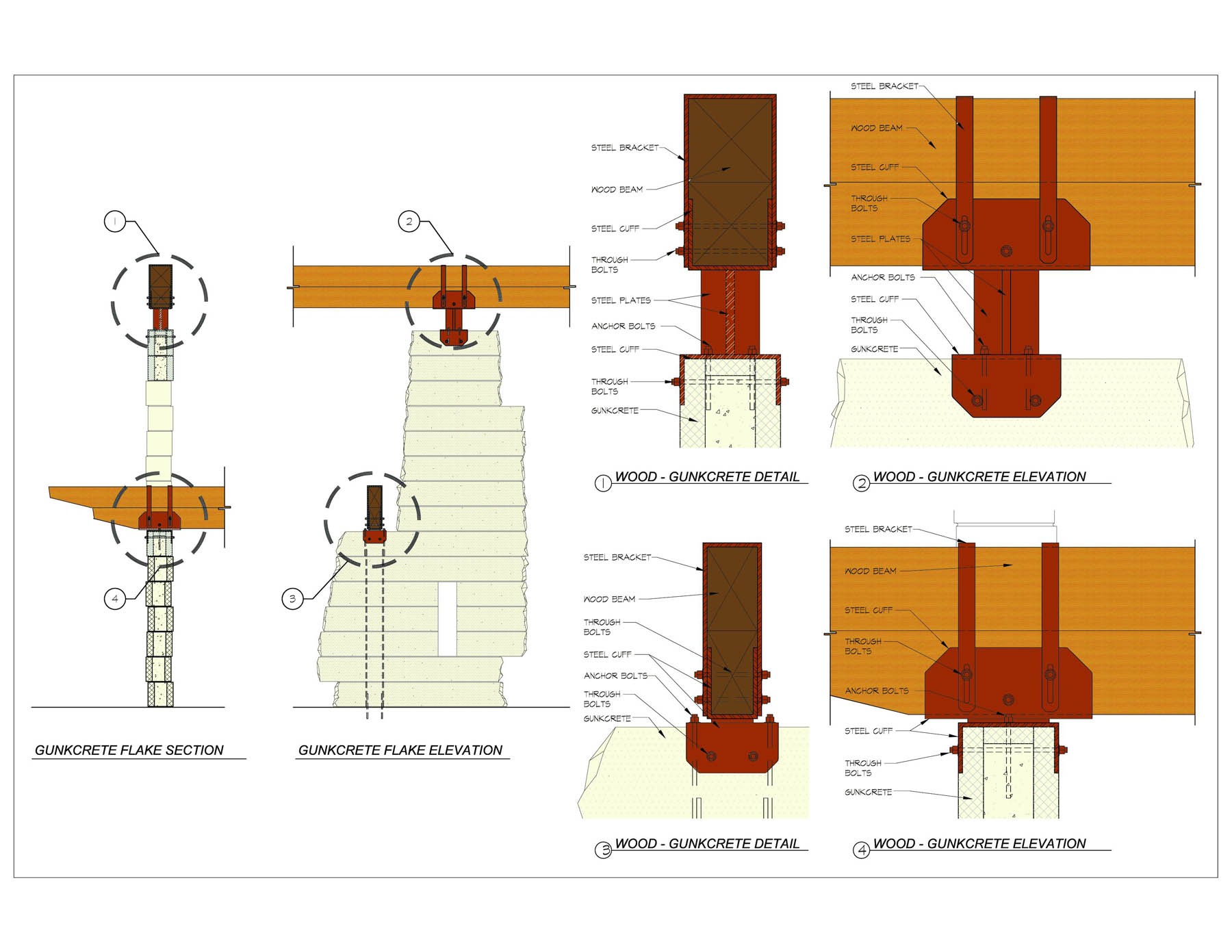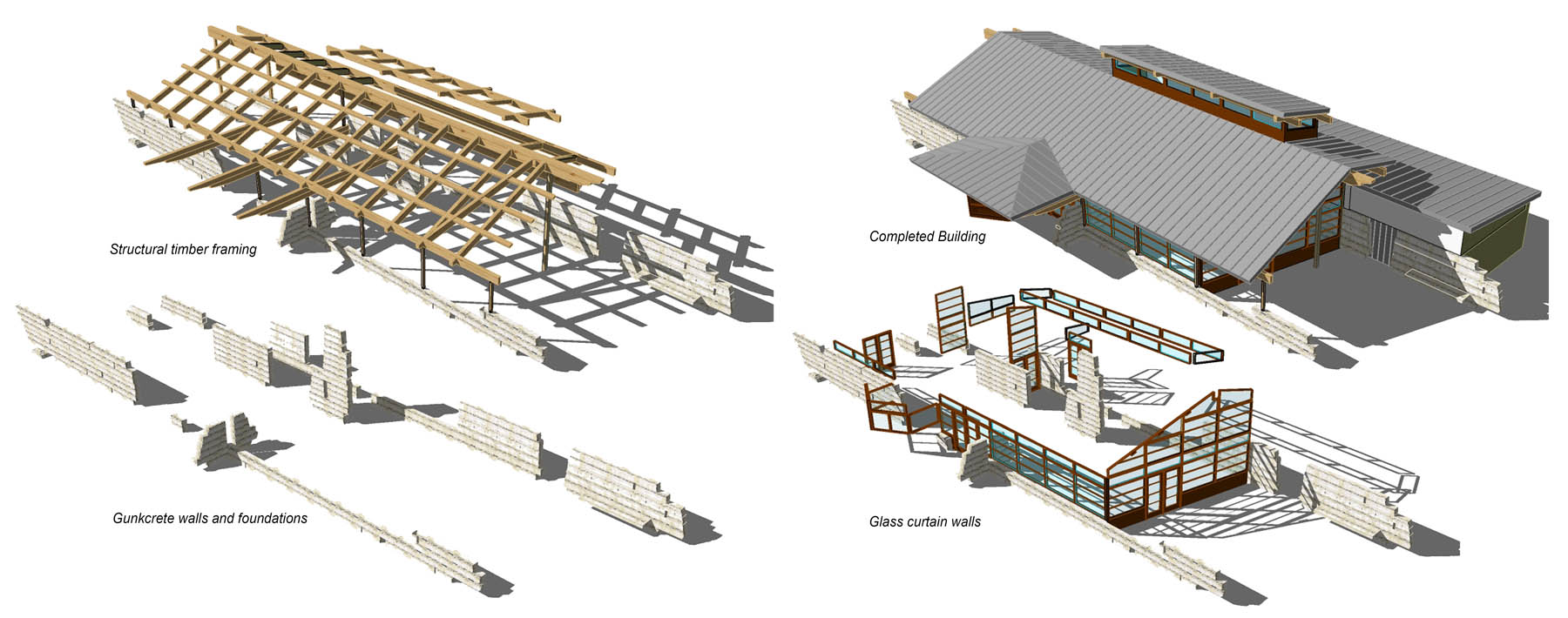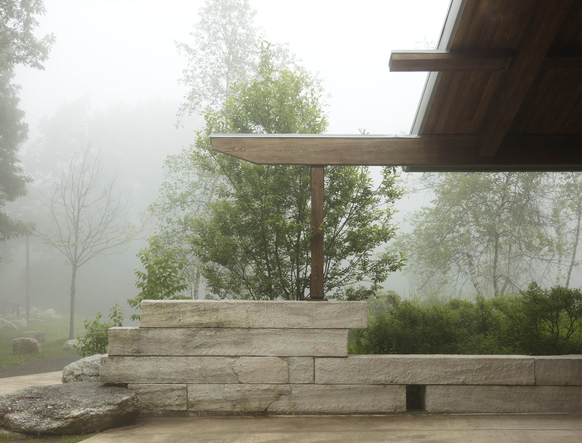Sam’s Point Interpretive Center

2006 Honor Award – Architectural Design – American Institute of Architects (AIA)
2006 Honor Award – Sustainability – American Institute of Architects (AIA)
The award winning Sam’s Point Interpretive Center was designed for The Nature Conservancy (TNC) and the Palisades Interstate Parks Commission (PIPC) as the gateway to the 5,000+ acre Sam’s Point Preserve. The Center provides visitor support, interpretive spaces, and staff facilities for the Preserve and the Minnewaska State Park.
The building is inspired by the dramatic landscape of Sam’s Point and the relationship between the stark geology of the cliffs and the rare dwarf pitch pines that thrive there. The architecture is an analogue to the landscape, dissolving the normal boundaries between site and building, geology and structure, making the design an integral part of the Center’s interpretive program.
Bialecki Architects custom-designed a new system of massive pre-cast concrete masonry blocks ( “Gunk-Crete”) for the primary structural and landscape walls of the building. Inspired by the limestone conglomerate that defines the Preserve’s geology, Gunk-Crete is made from a custom mix of white concrete and quartzite aggregates, similar in composition to the Preserve’s natural limestone. The blocks are stacked in offset and eroded patterns that create a built landscape throughout the building and site. Concrete flooring, structural timber and masonry all pass seamlessly from interior to exterior through glass walls, directly merging the architectural and natural landscapes.
The architectural design, site planning, materials and building systems received LEED certification in 2007.
Location: Cragsmoor, NY
Square Footage:3,500 f2
| Location: | Cragsmoor, NY |
|---|---|
| Size: | 3,000 ft2 |
| Completed: | 2005 |
| Awards: | AIA Honor Award for Architectural Design, 2005 AIA Sustainable Design Award, 2005 LEED Certified 2007 |
