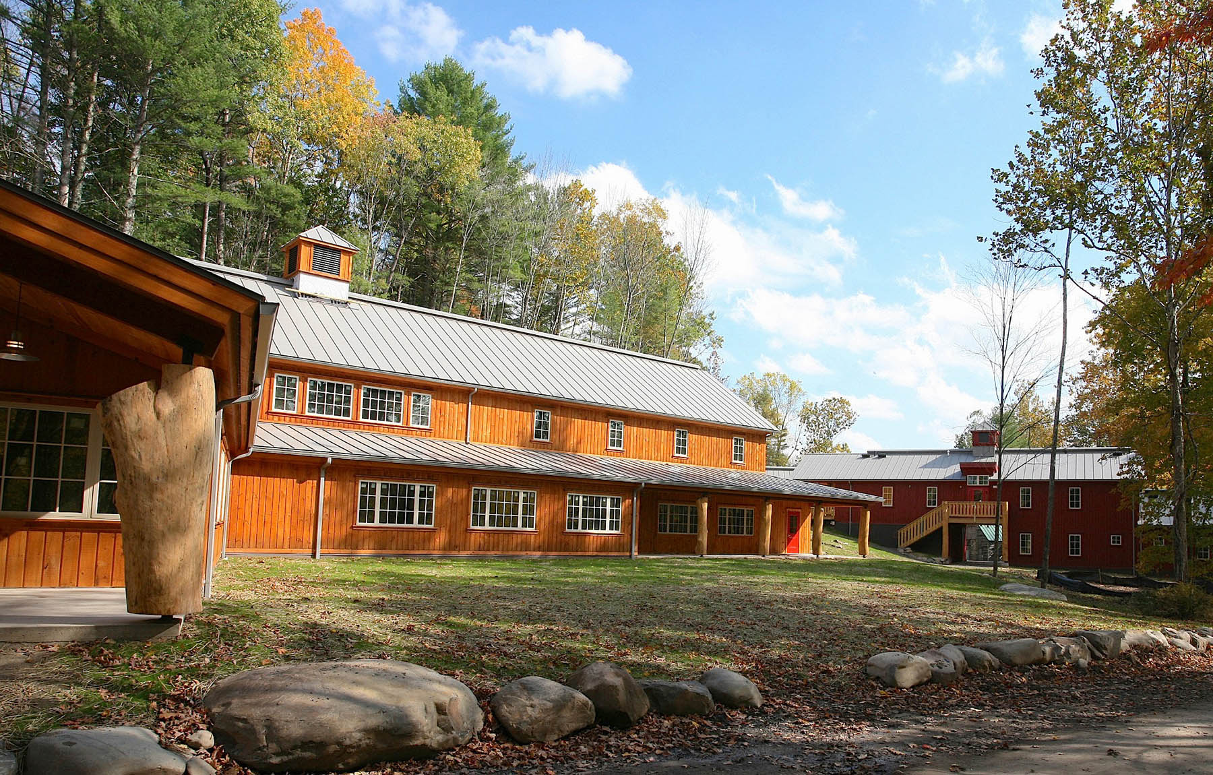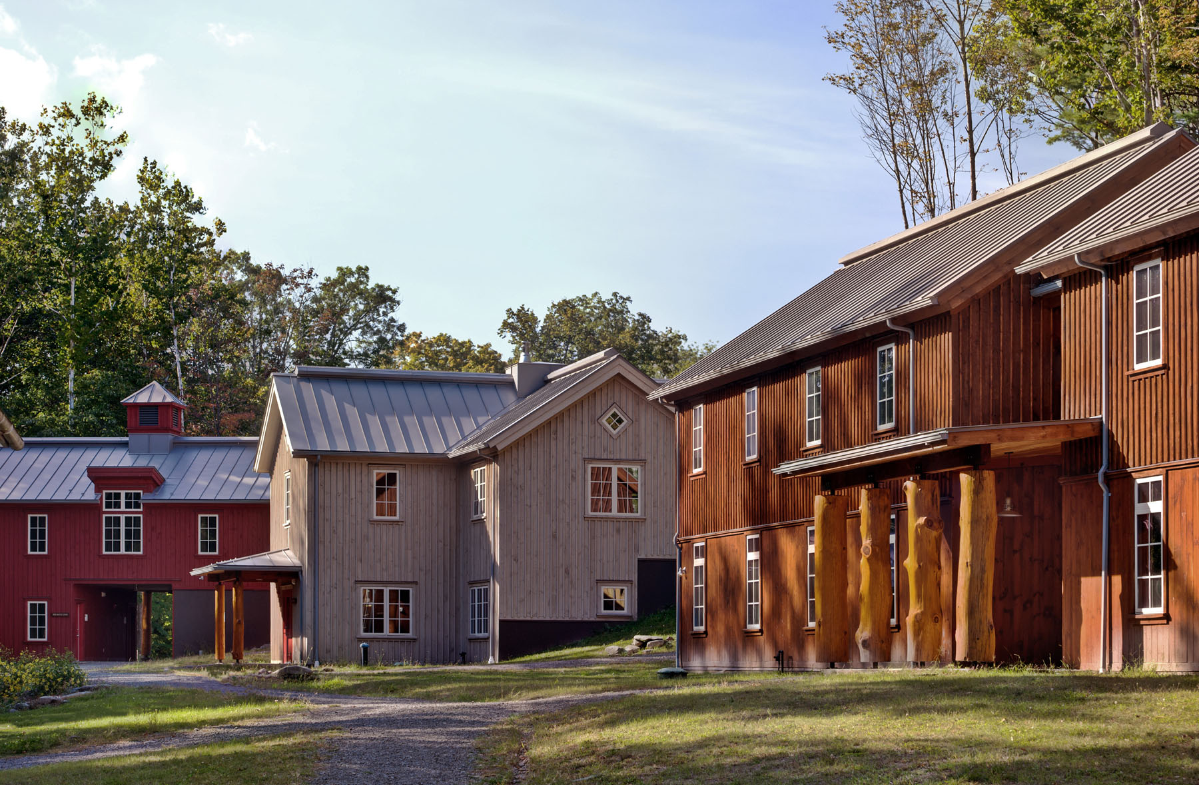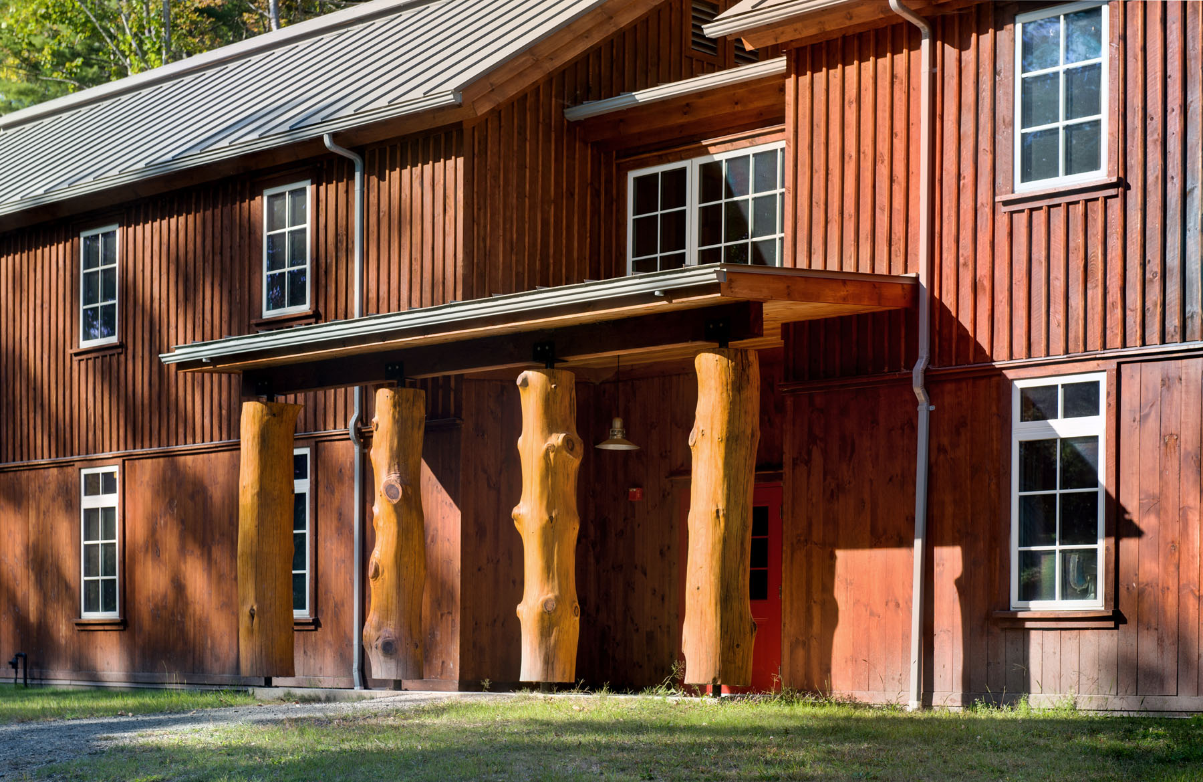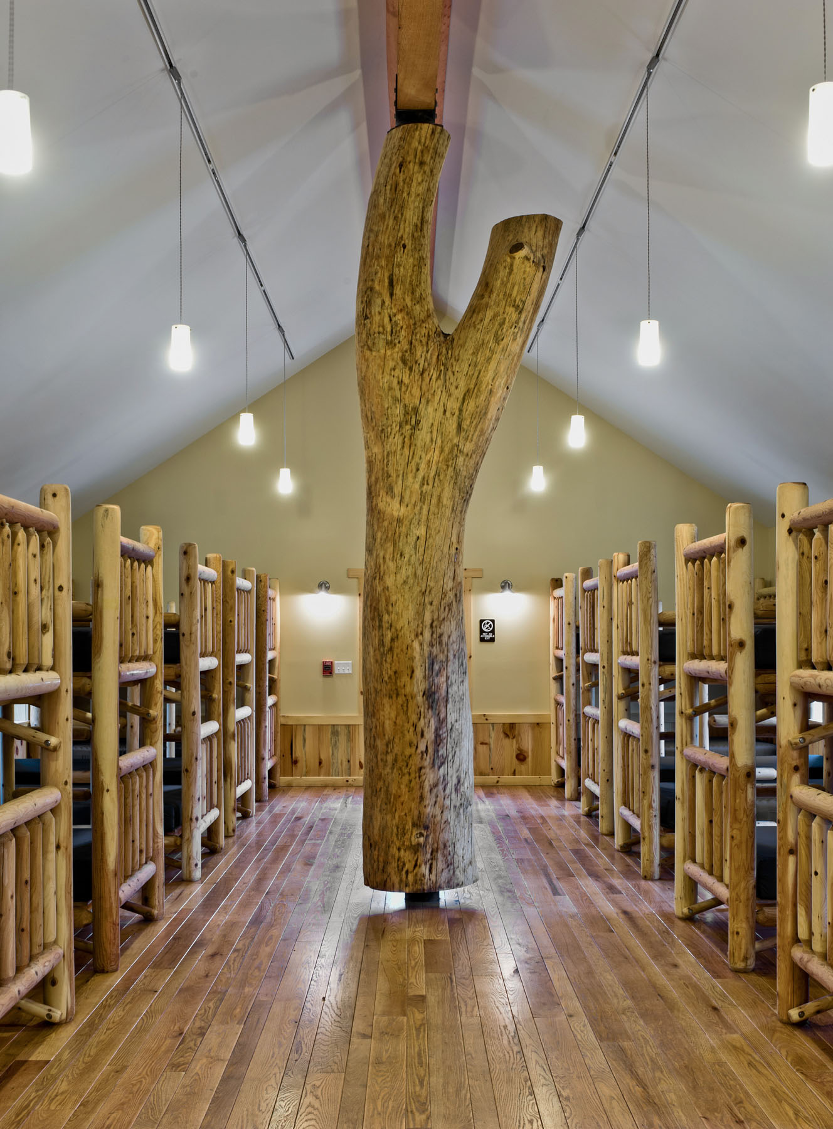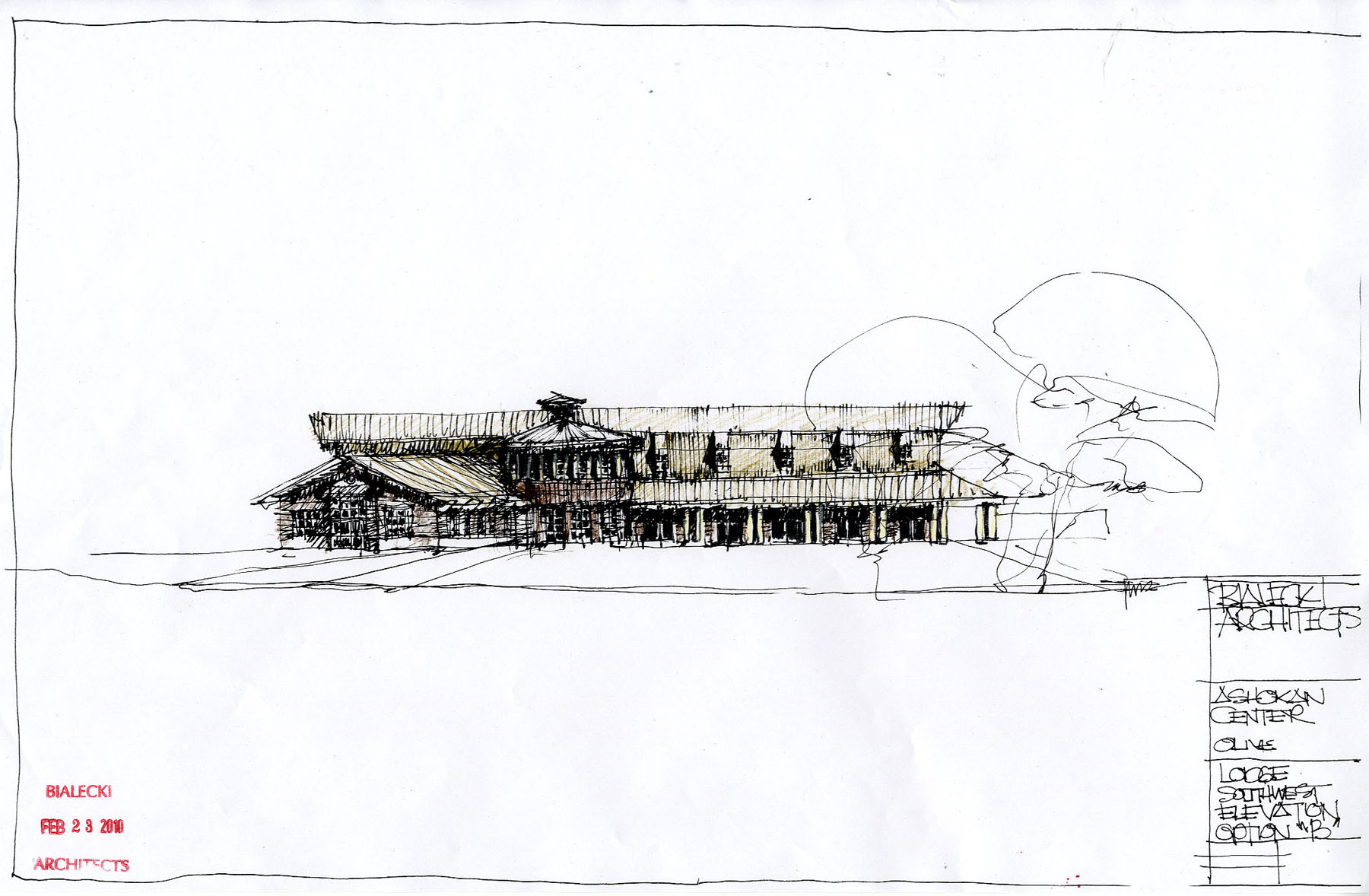The Ashokan Center

American Institute of Architects (AIA) – Honor Award for Architectural Design – 2015
The Ashokan Center is a much loved music and environmental education school located along the Esopus Creek, in the shadow of the famous Ashokan Reservoir. Founded and directed by the internationally acclaimed Grammy and Emmy award winning musicians, Jay Ungar and Molly Mason, the 26,000 ft2 center is dedicated to teaching music, dance, art, and environmental science in a sustainable, holistic way.
Following the flooding of the original 1960’s creek-side buildings, Bialecki Architects was retained to provide Feasibility Studies and Site Planning Services to locate a new campus on the 400+ acre site. The project required a performance and dance hall, dining room for 200, kitchen, workshops, classrooms, and lodging for over 80+ people in private and community bunkhouses.
After completion of the Feasibility Studies, Bialecki Architects was retained to design the new Center. BA conceived the new school as a campus and a village, a hybrid archetype that would define open landscape spaces, courtyards, porches and paths to create shared community spaces for the artists, students, and teachers that would live and study there. The design developed into five separate buildings; the Performing Arts Barn, the Dining Hall and support spaces, and three individual lodging and classroom buildings, all organized along a pedestrian “street”. Each building has its own architectural identity using color and details to differentiate the structures within an overall agricultural/Hudson Valley vernacular.
The structures were designed to a LEED Silver standard for energy efficiency and sustainability. The structures were framed in sustainably harvested heavy timber and sheathed in SIP panels for super insulated walls. The buildings are built into the topography of the hilly landscape and utilize earth berms for energy efficiency. Bialecki Architects’ Umbrella Roof system consisting of a fully vented radiant barrier roof system is used on all the structures. Natural ventilation and high efficiency heating and cooling systems were used throughout the Center.
Bialecki Architects provided Architectural and Interior Design, Master Planning, Site and Landscape Planning, and Construction Management services for the Center.
Location: Olivebridge, NY
Completed: 2013
Square Footage: 26,000 f2, 5 buildings on a 400 acre site
| Location: | Olive, NY |
|---|---|
| Completed: | 2011 |


