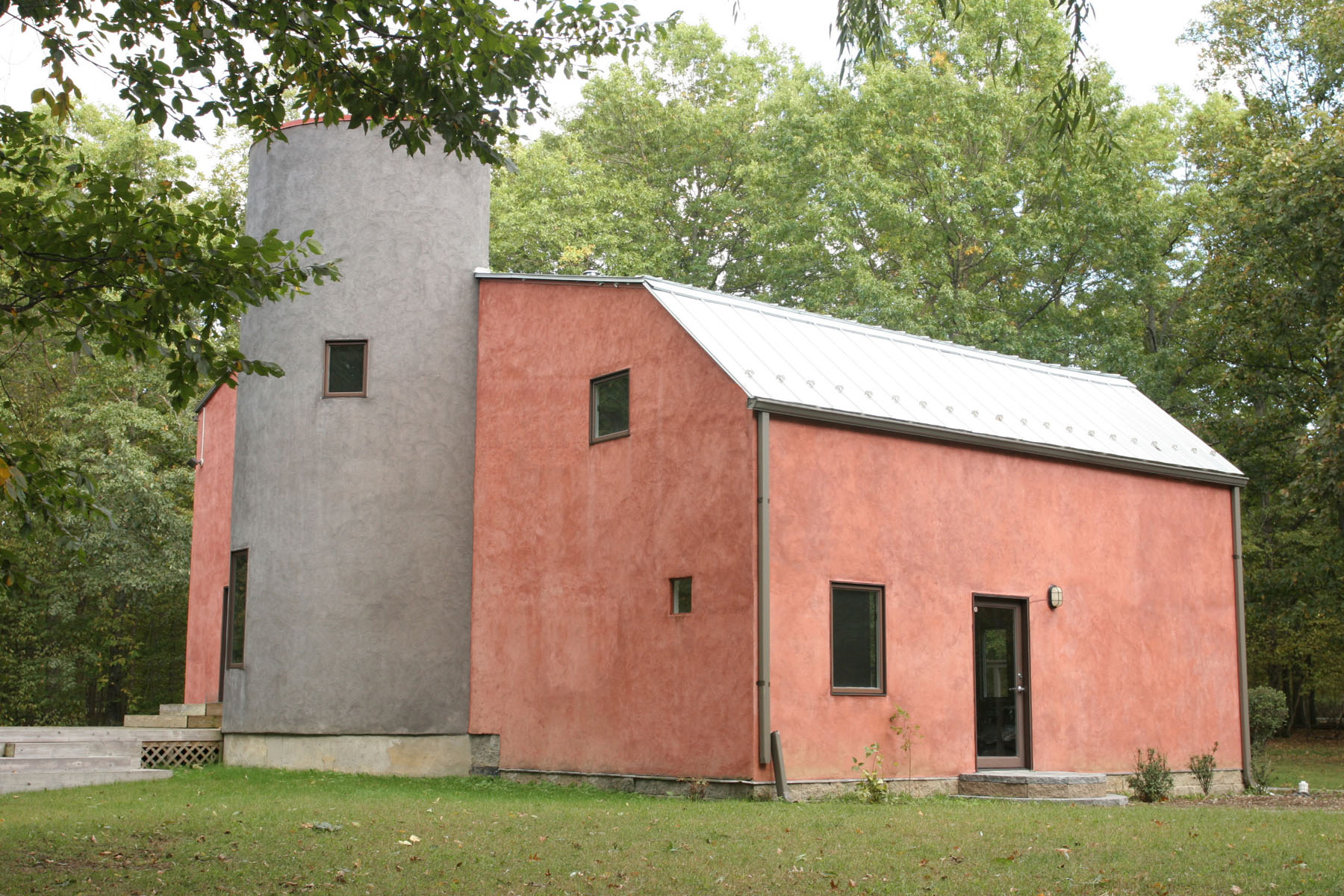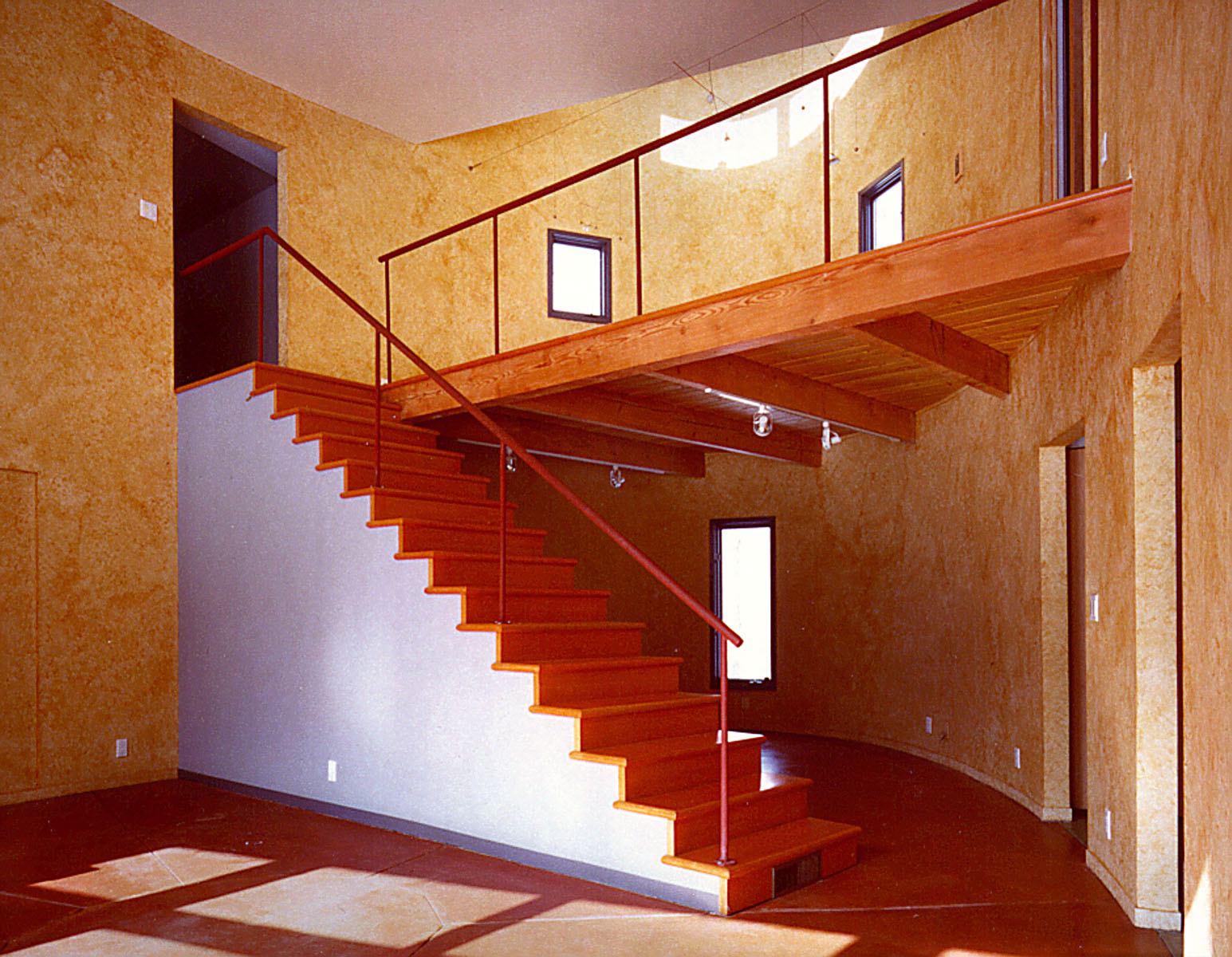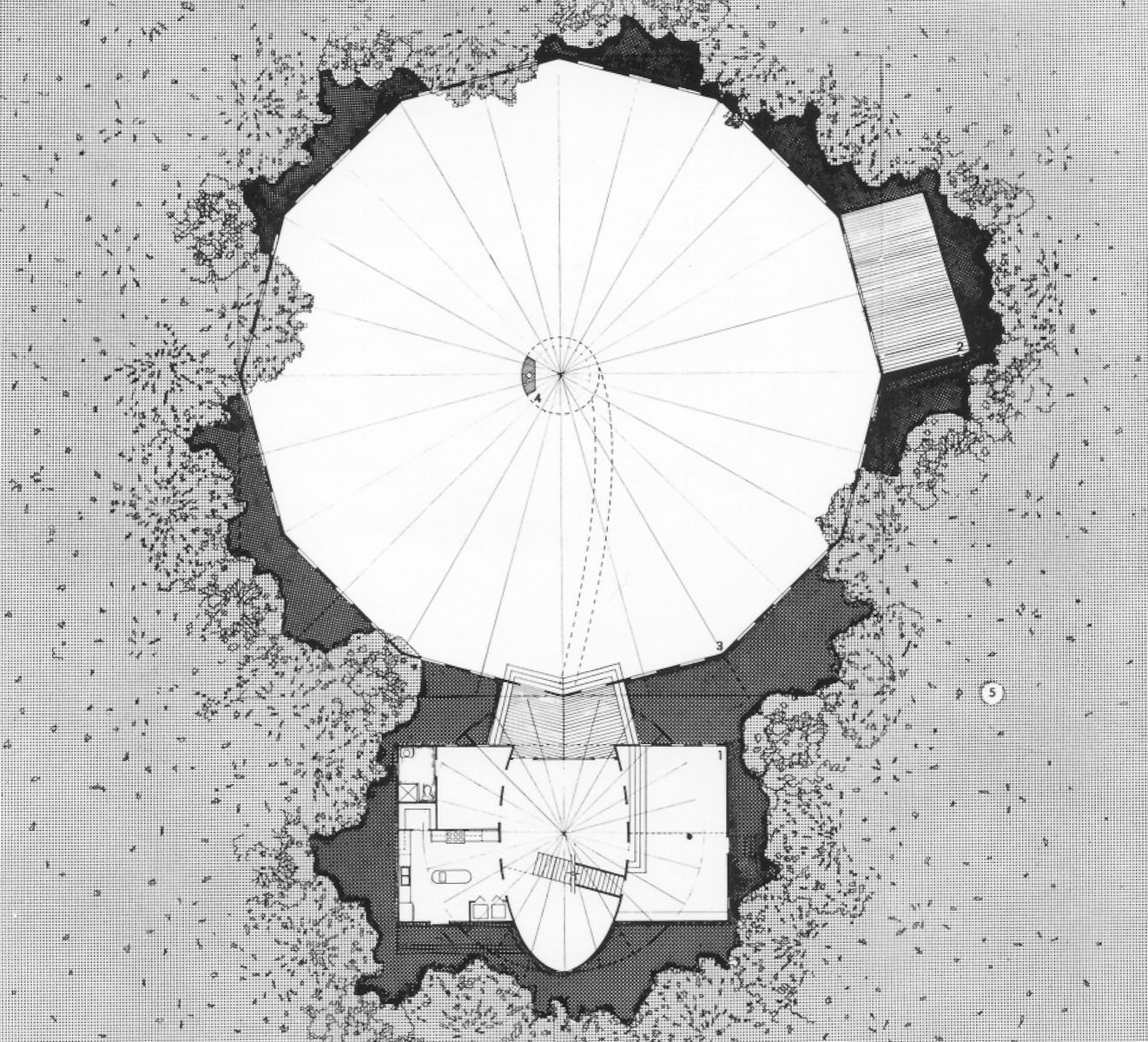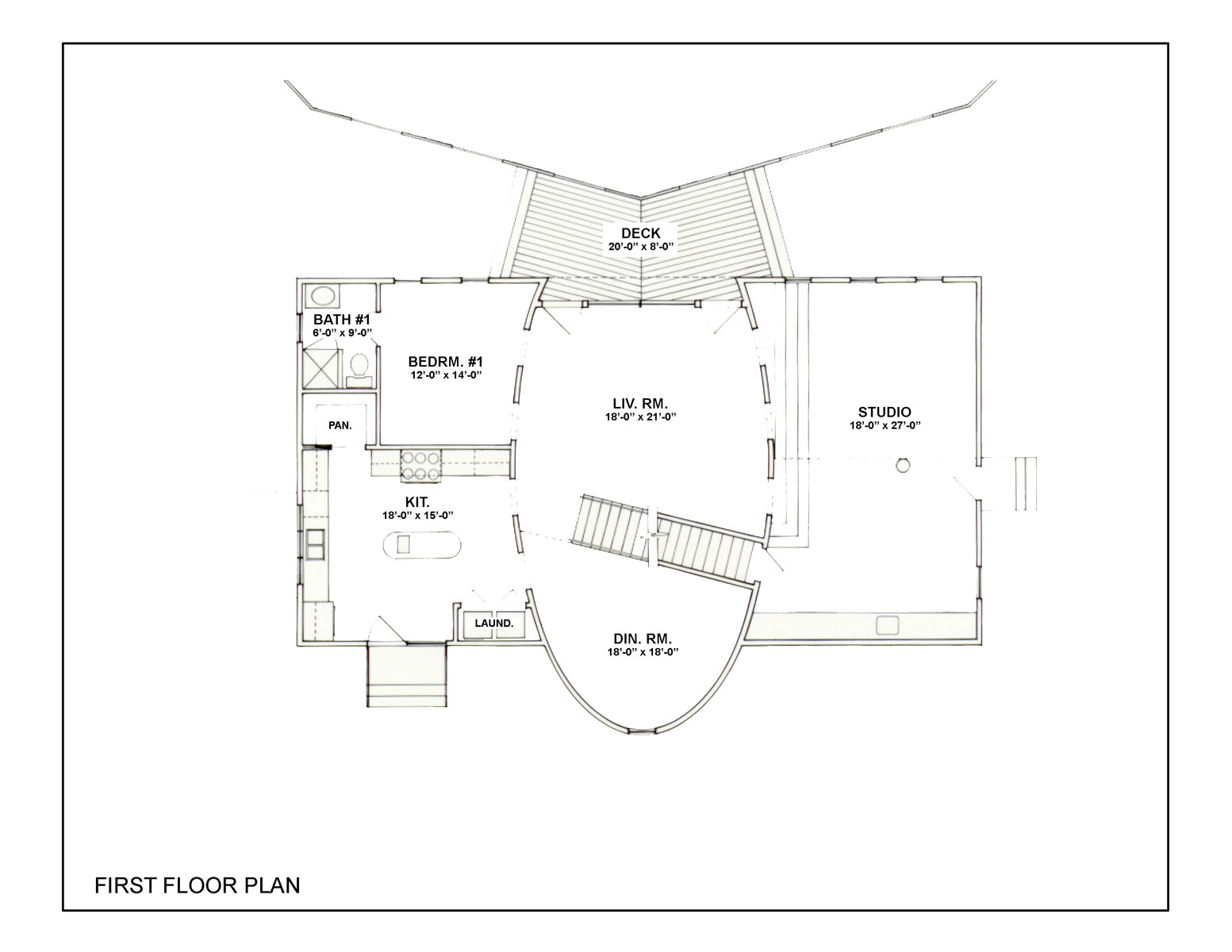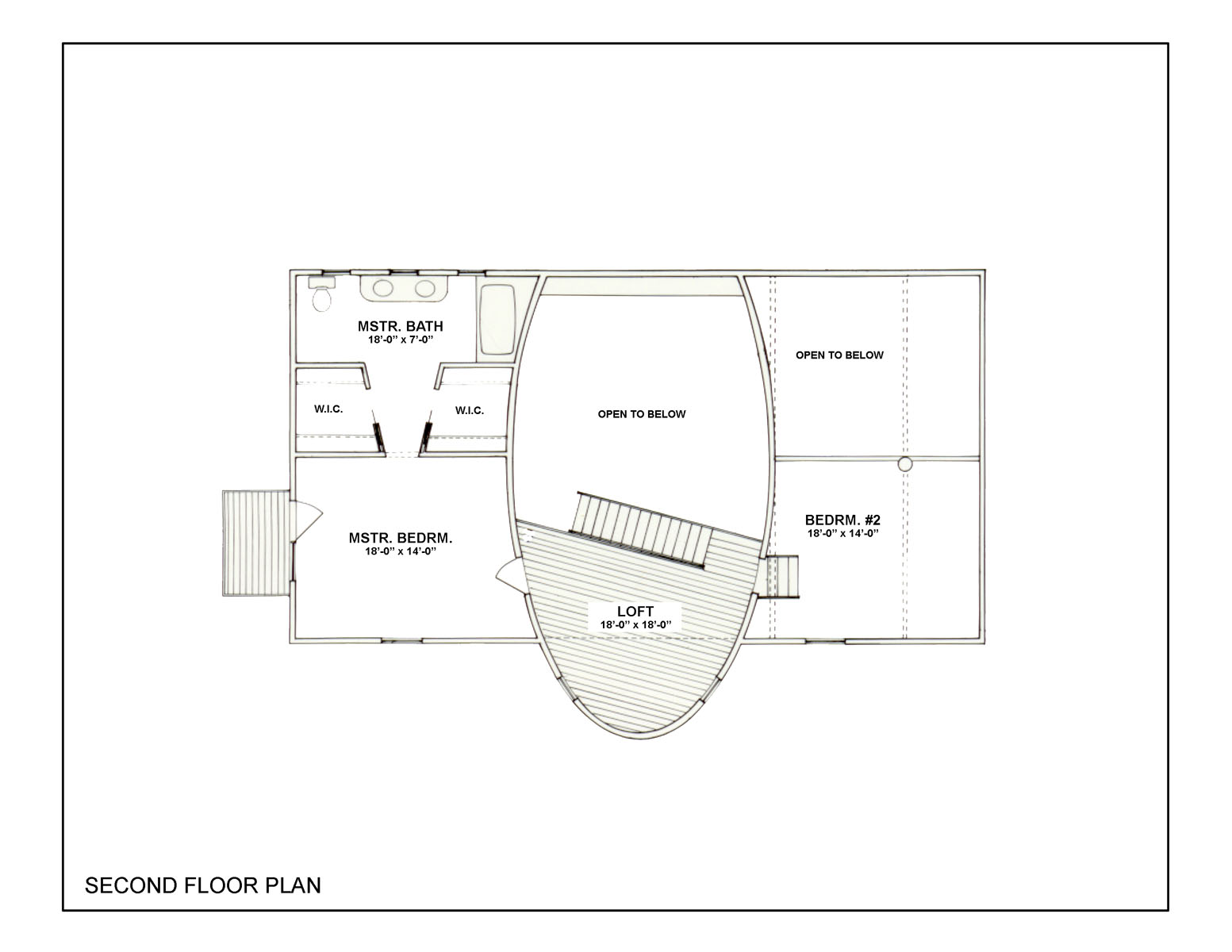Bennett Residence

Pastures, long ago cut out of the woods for grazing or crop land are now the monumental spaces of rural America. They are the inspiration for this design, which studies the relationship between a house and its landscape.
On the south side, a garden (pasture) has been cut from the woods in the form of a dodecahedron. The garden is enclosed with an arcade of transparent fencing. The house is sited on the edge of the garden and the ellipse of the living room, with its arcade of openings to other rooms, replicates the pure geometry and arcade wall of the garden.
| Location: | Ulster County, NY |
|---|---|
| Size: | 2,600 ft2 |
| Completed: | 1985 |


