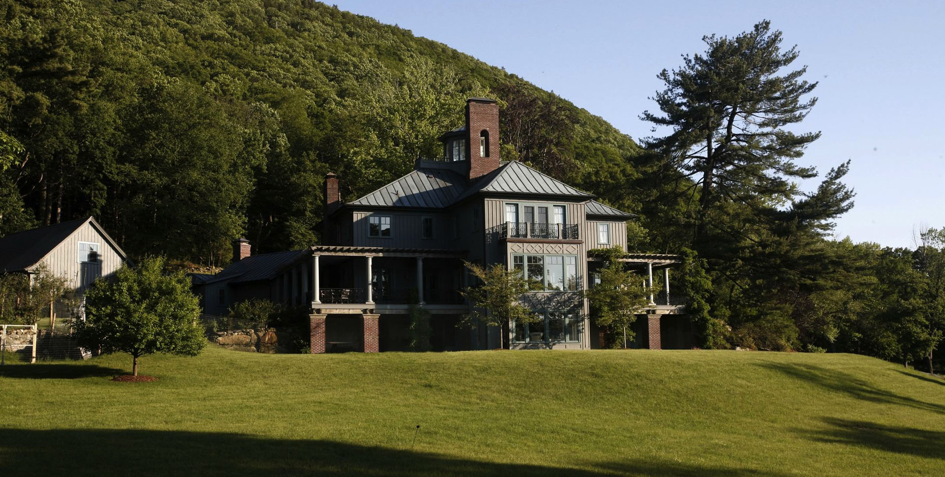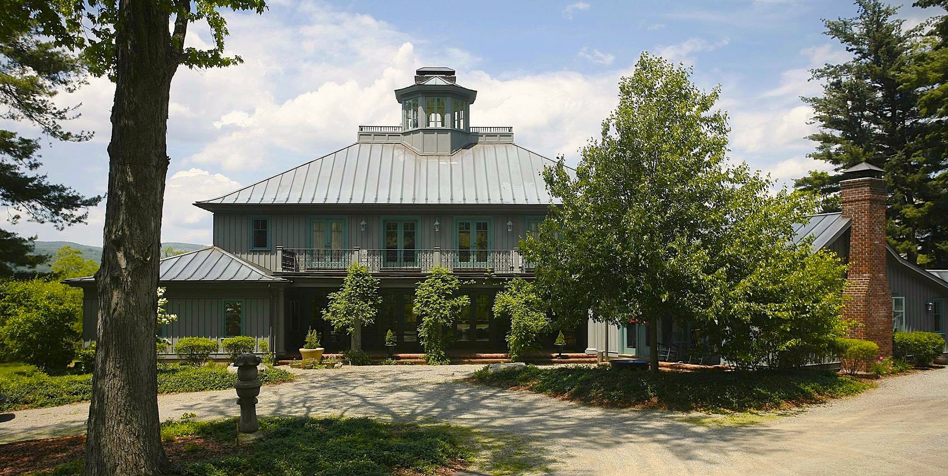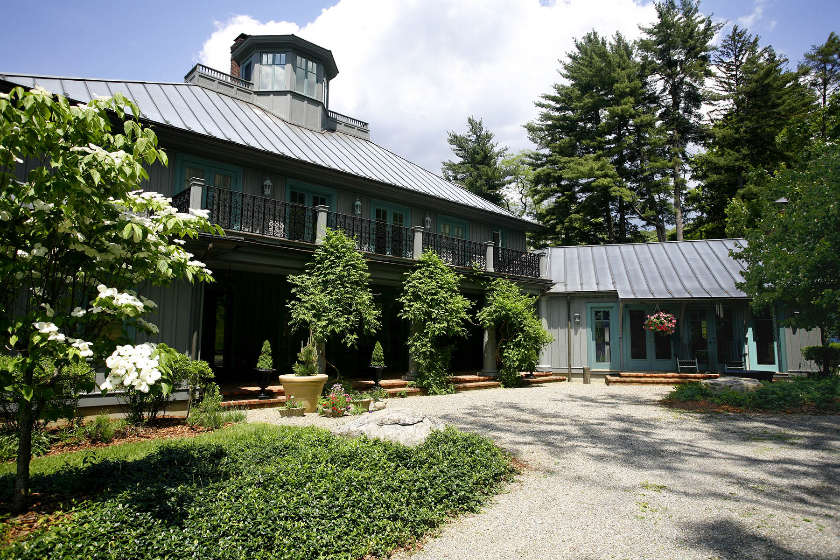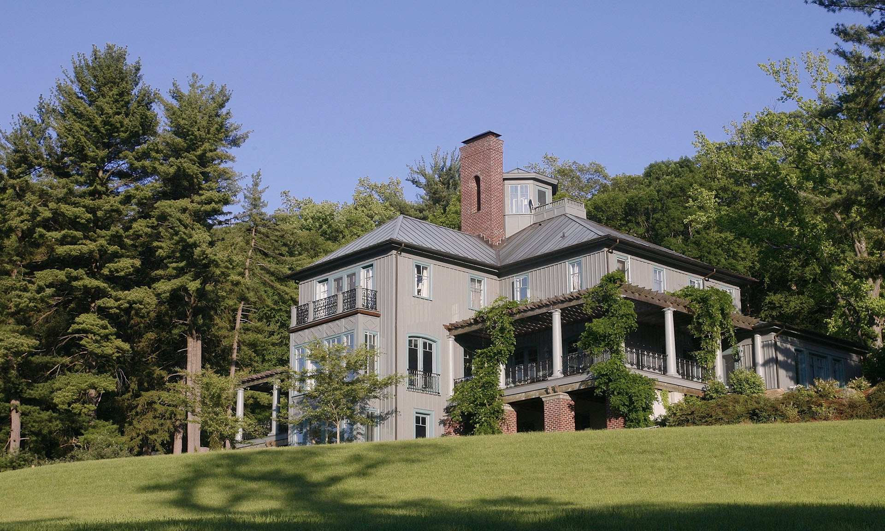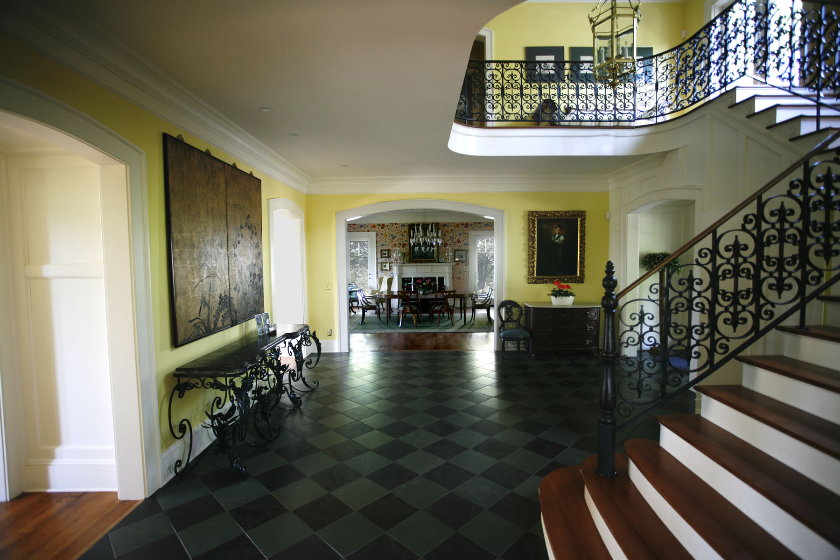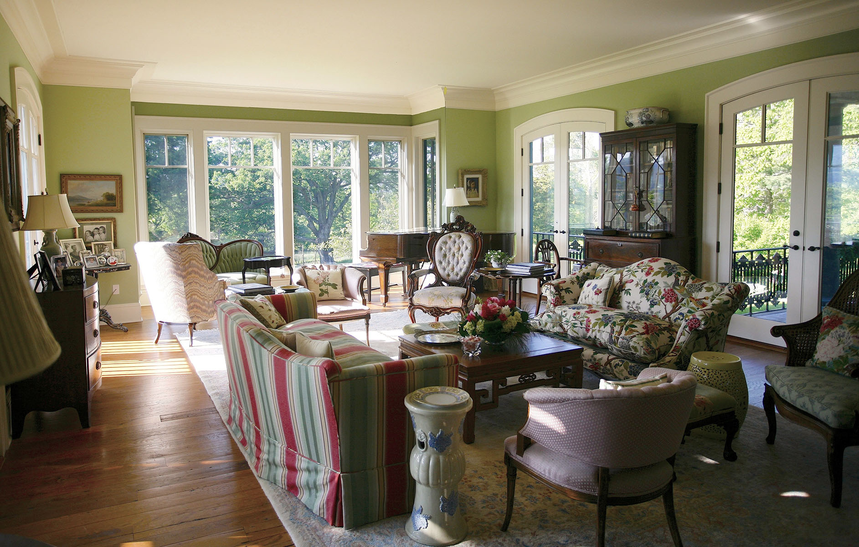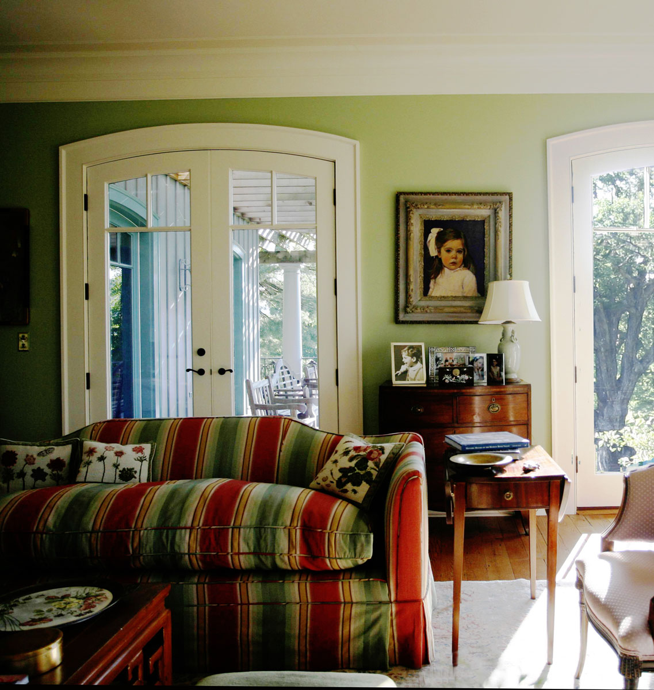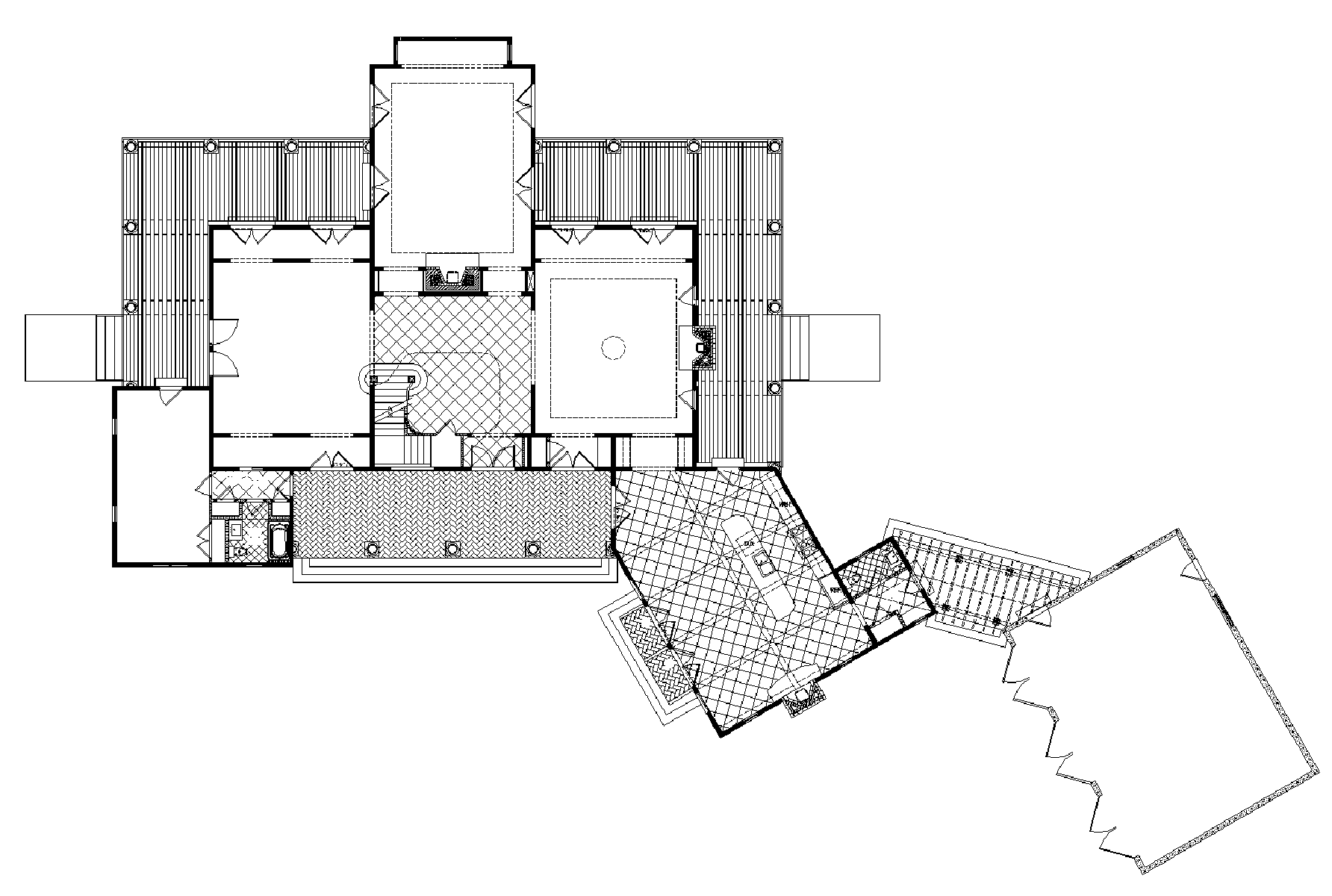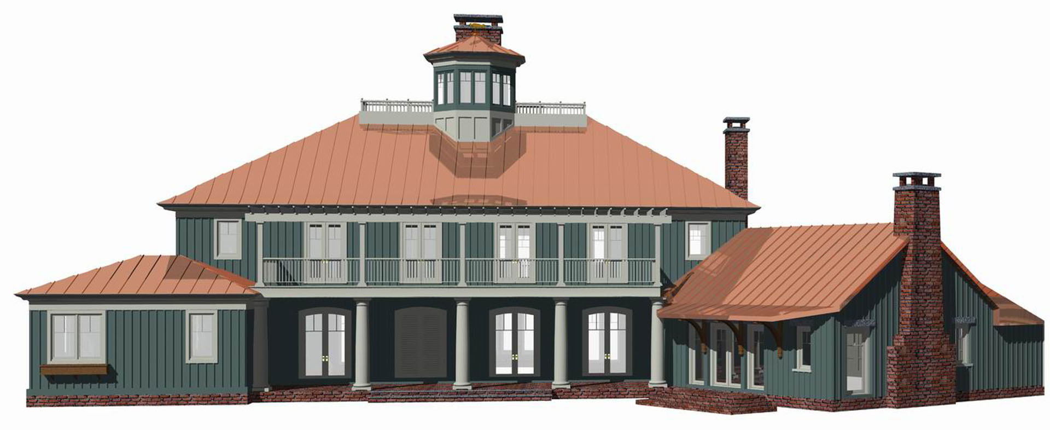Cook Residence

Built on a knoll adjoining historic Castle Rock, this home is a unique blend of the Classical and Vernacular traditions. The design plan recalls the Greek Revival mansions of the owner’s family home in the Louisiana low country while the asymmetric volumes and board & batten detailing of the elevations evoke the Hudson River Stick style of A.J. Downing. Large trellised porches wrap around the knoll blending the house with the garden and offering a continuous promenade.
| Location: | Putnam County, NY |
|---|---|
| Size: | 7,800 ft2 |
| Completed: | 2001 |
