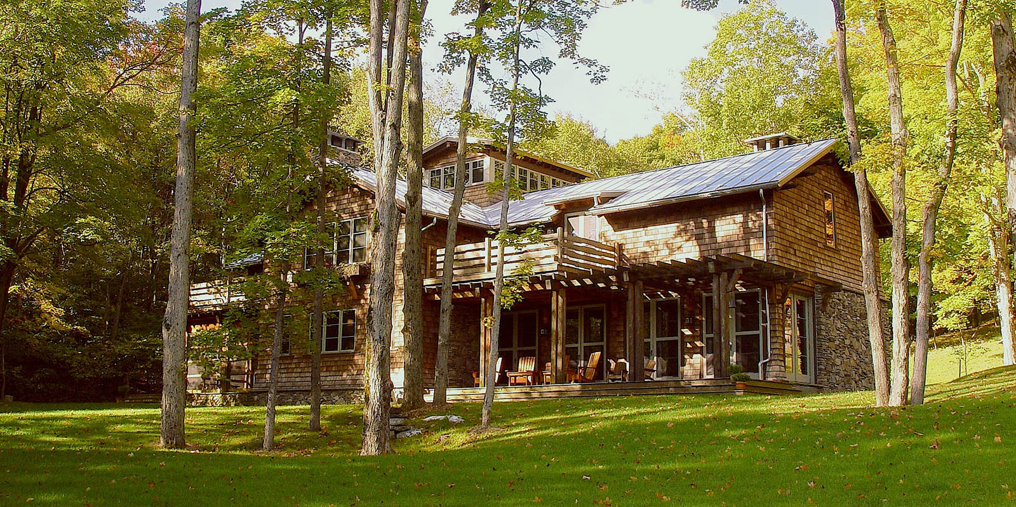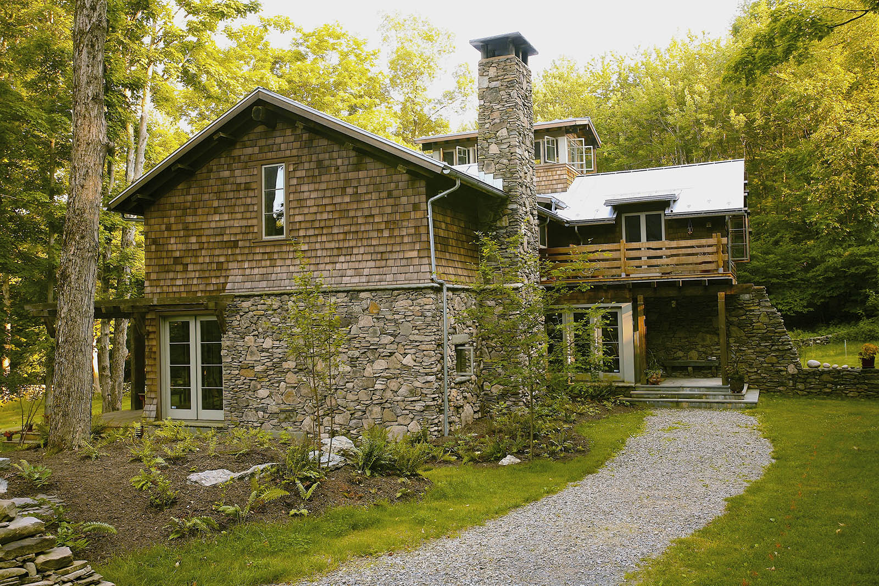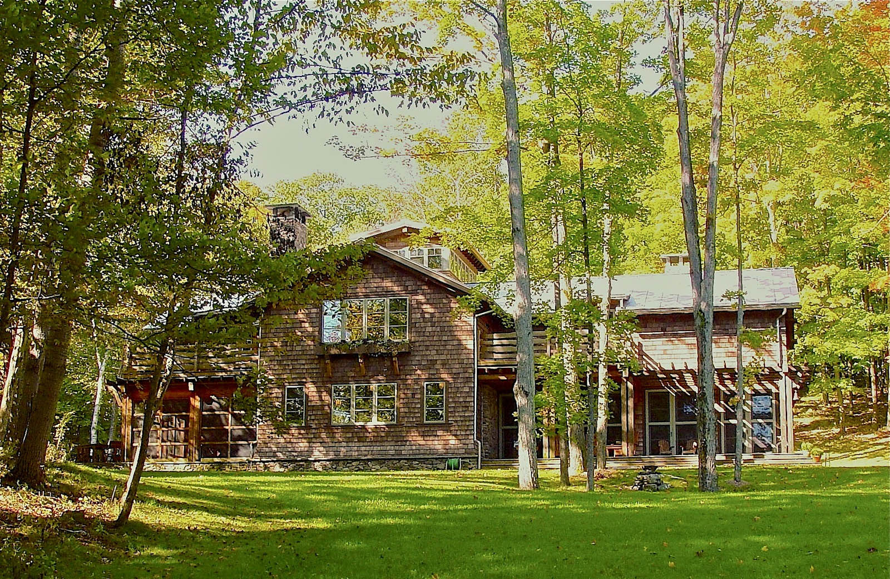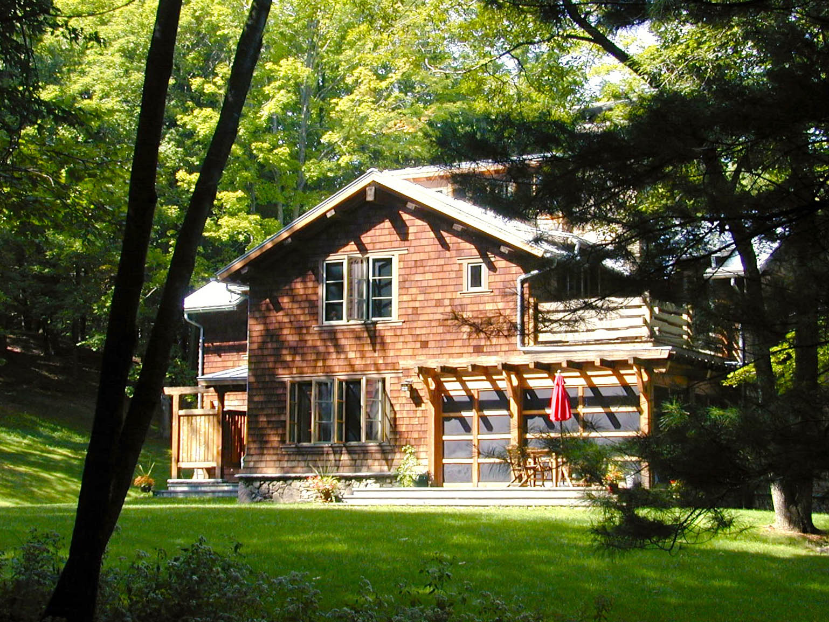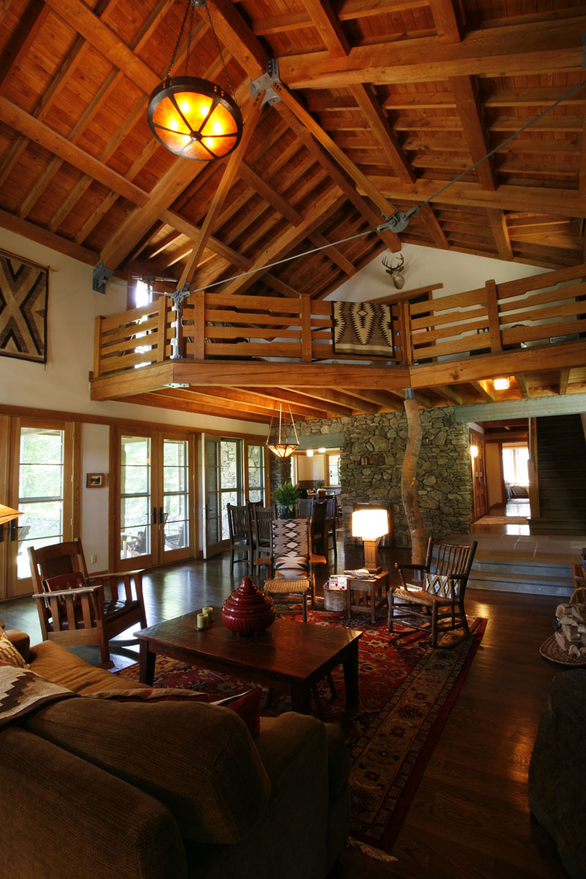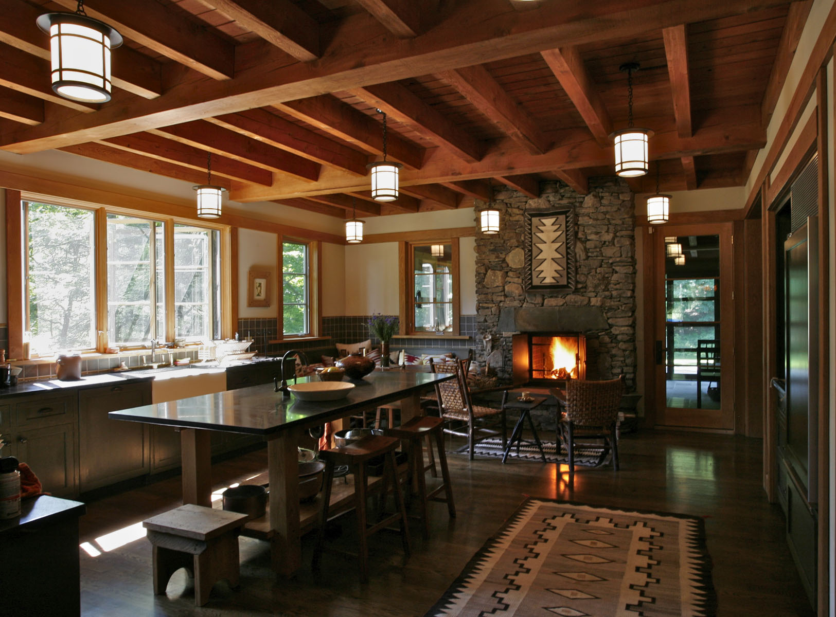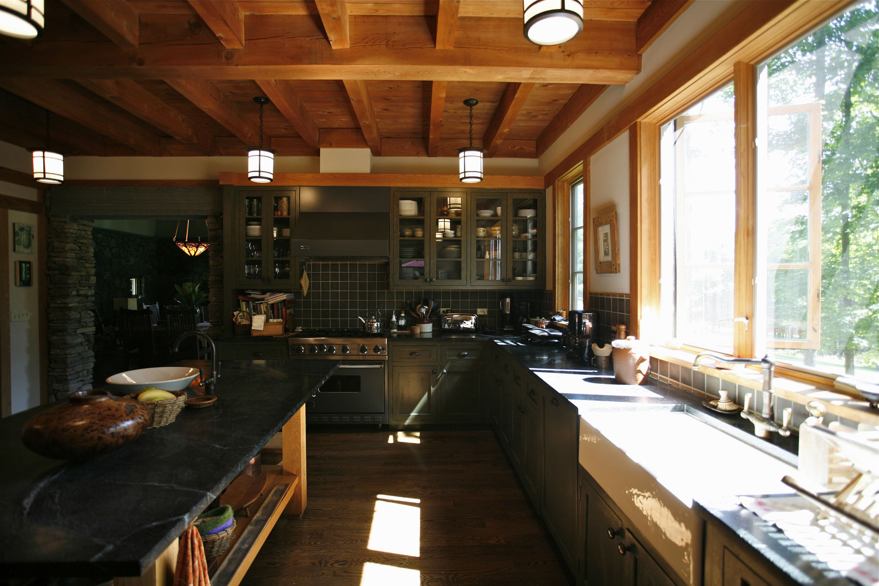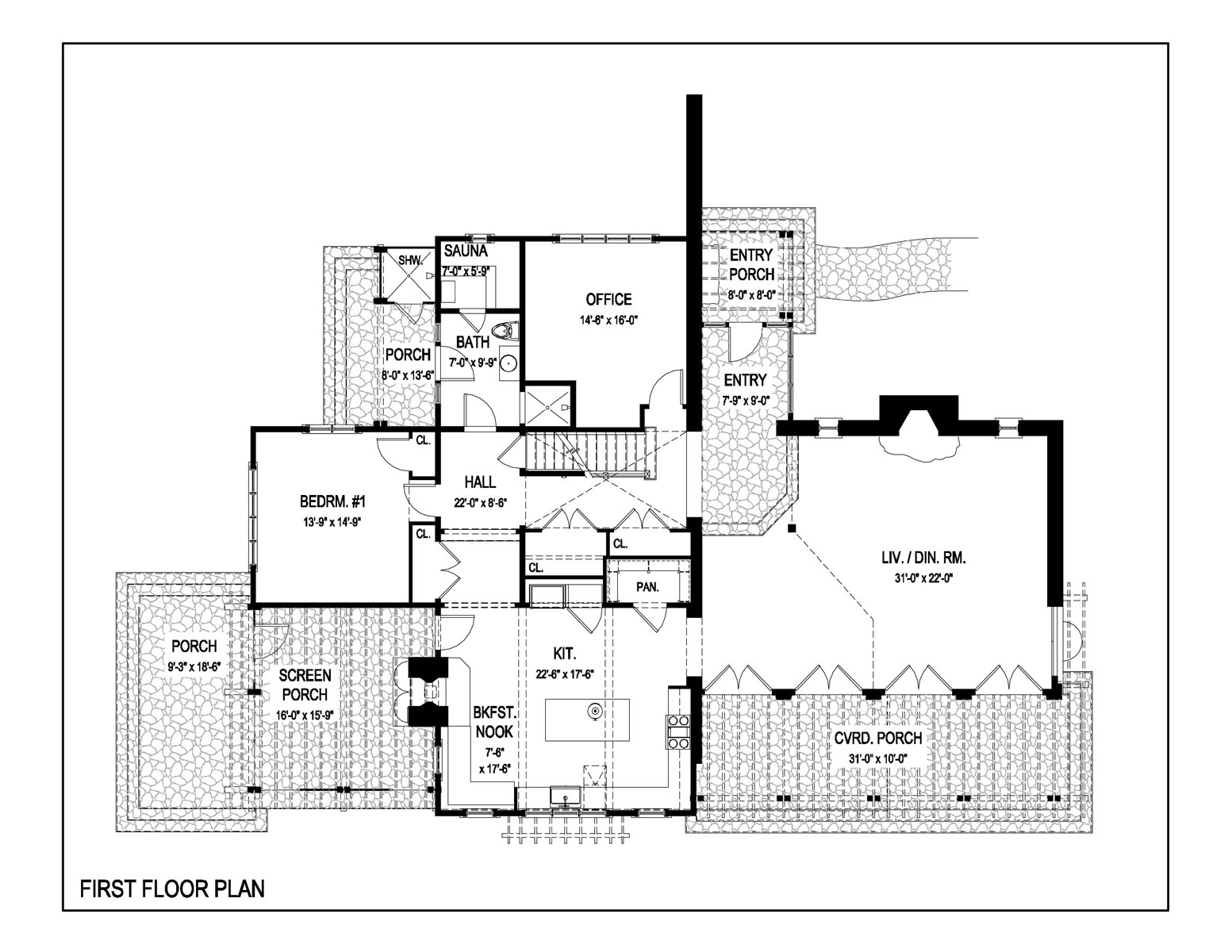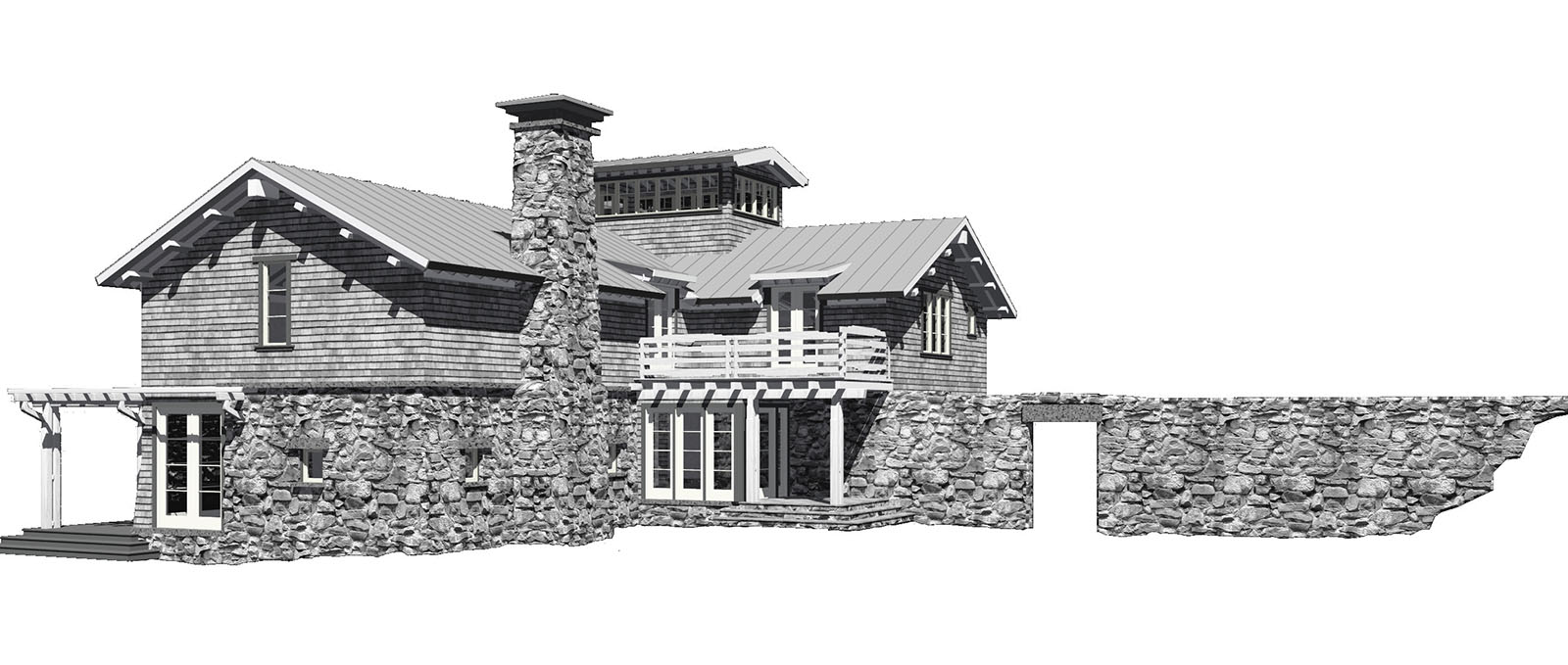Knecht Residence

This craftsman house is the centerpiece of a 54-acre estate. Utilizing locally harvested woods and quarried stone it merges with the trees and existing stone walls which characterize the surrounding landscape. The house is passively cooled and uses BA’s exclusive umbrella roof system and rain-screen wall technology.
| Location: | Columbia County, NY |
|---|---|
| Size: | 4,700 ft2 |
| Completed: | 2002 |
