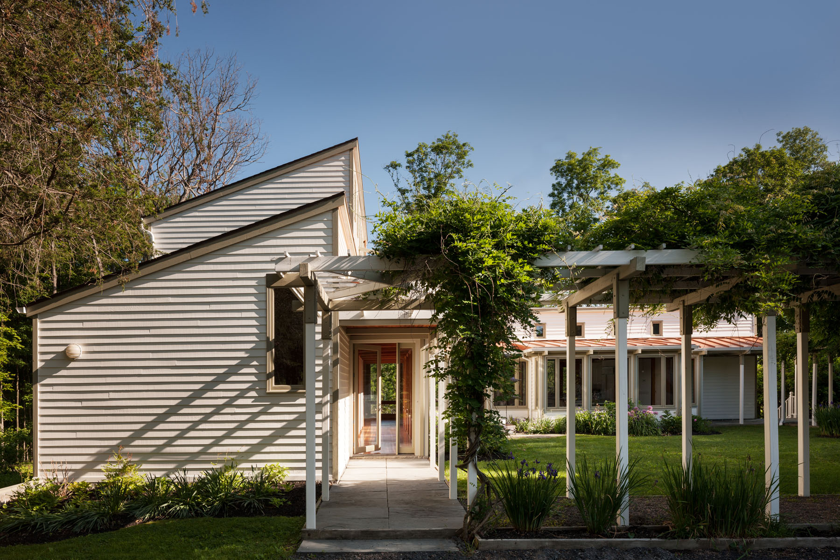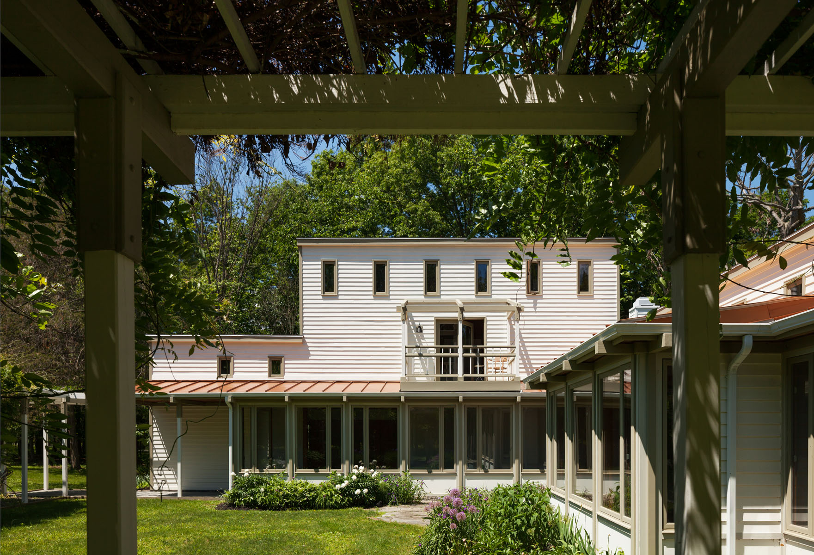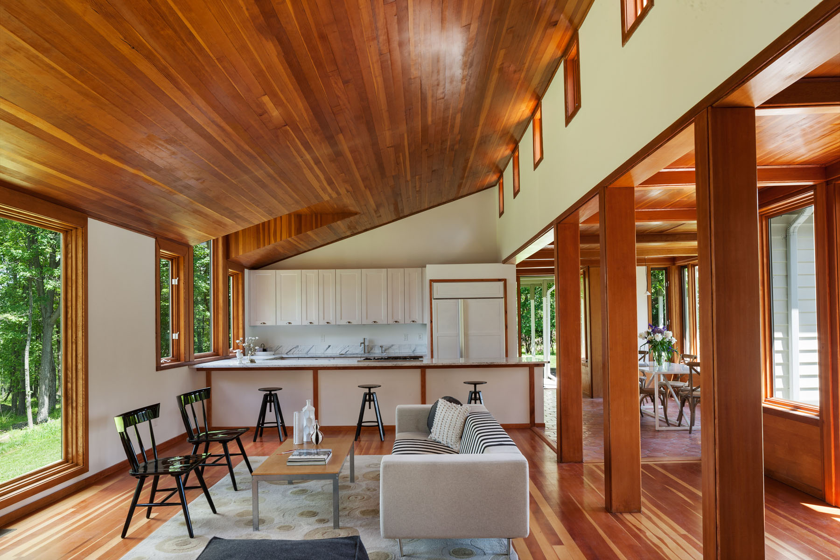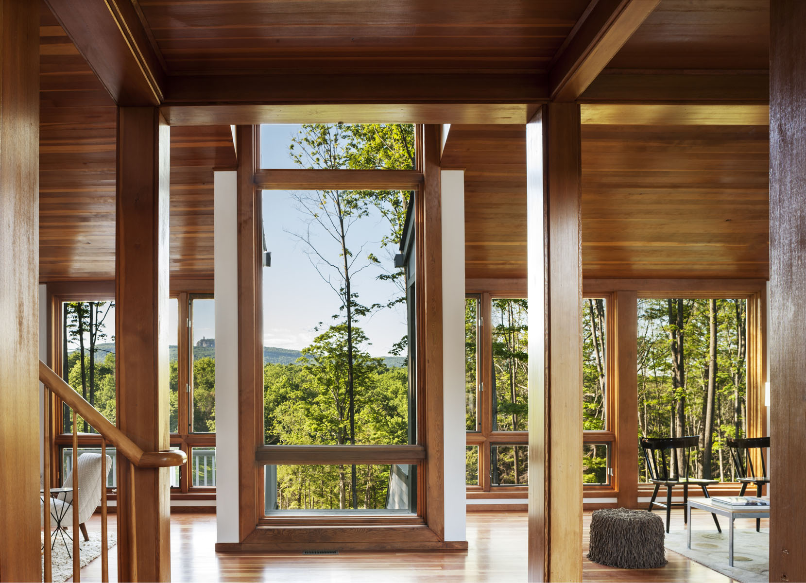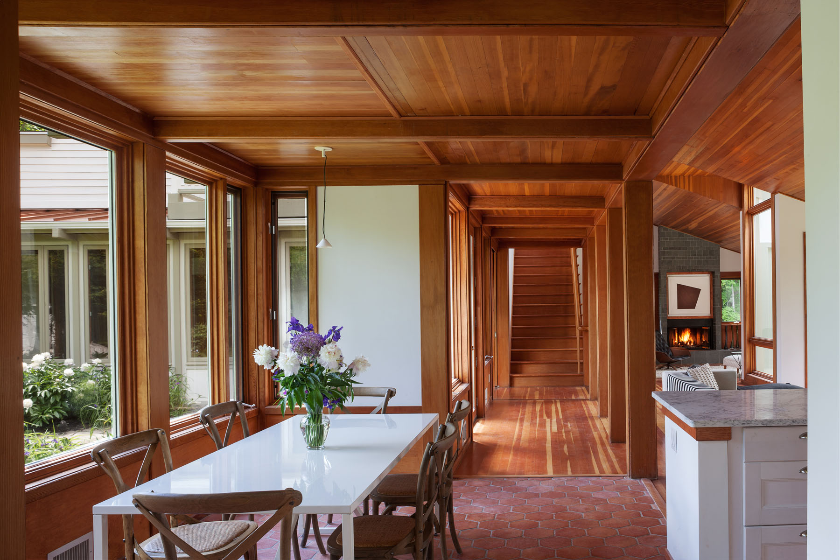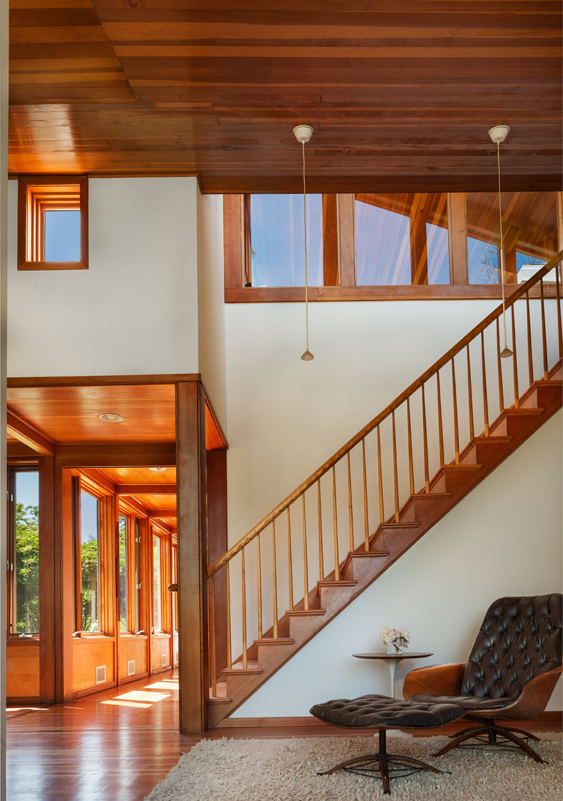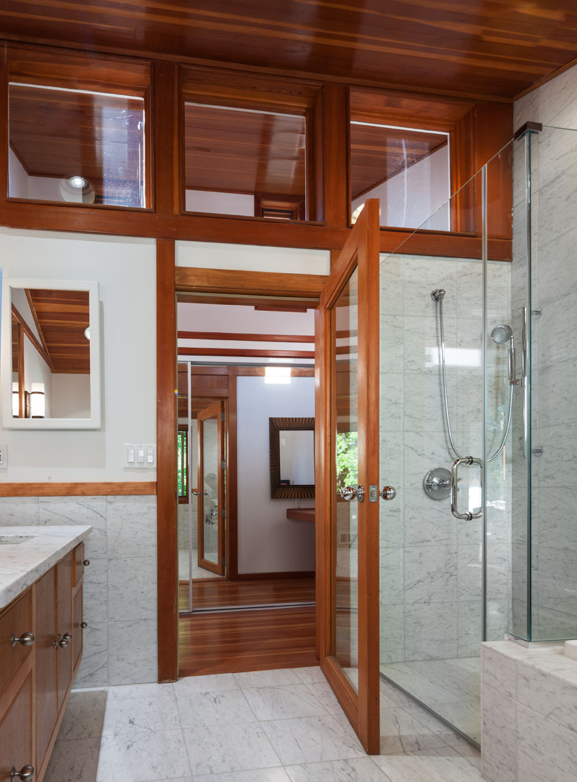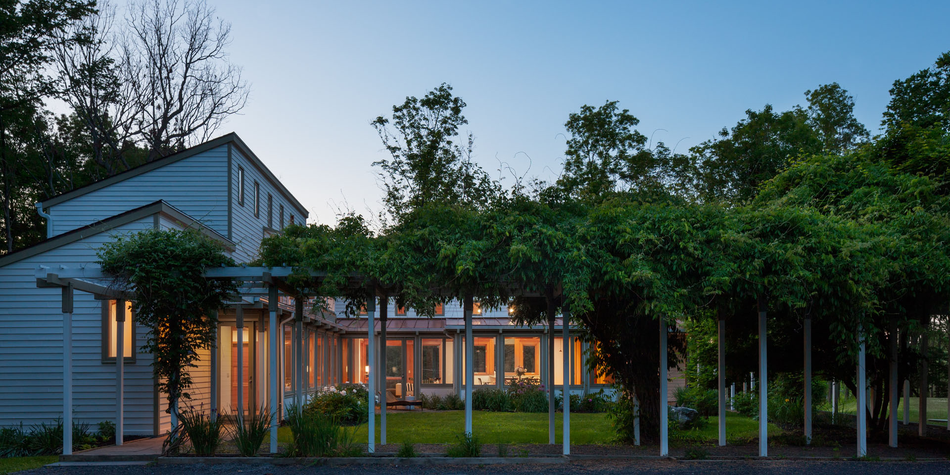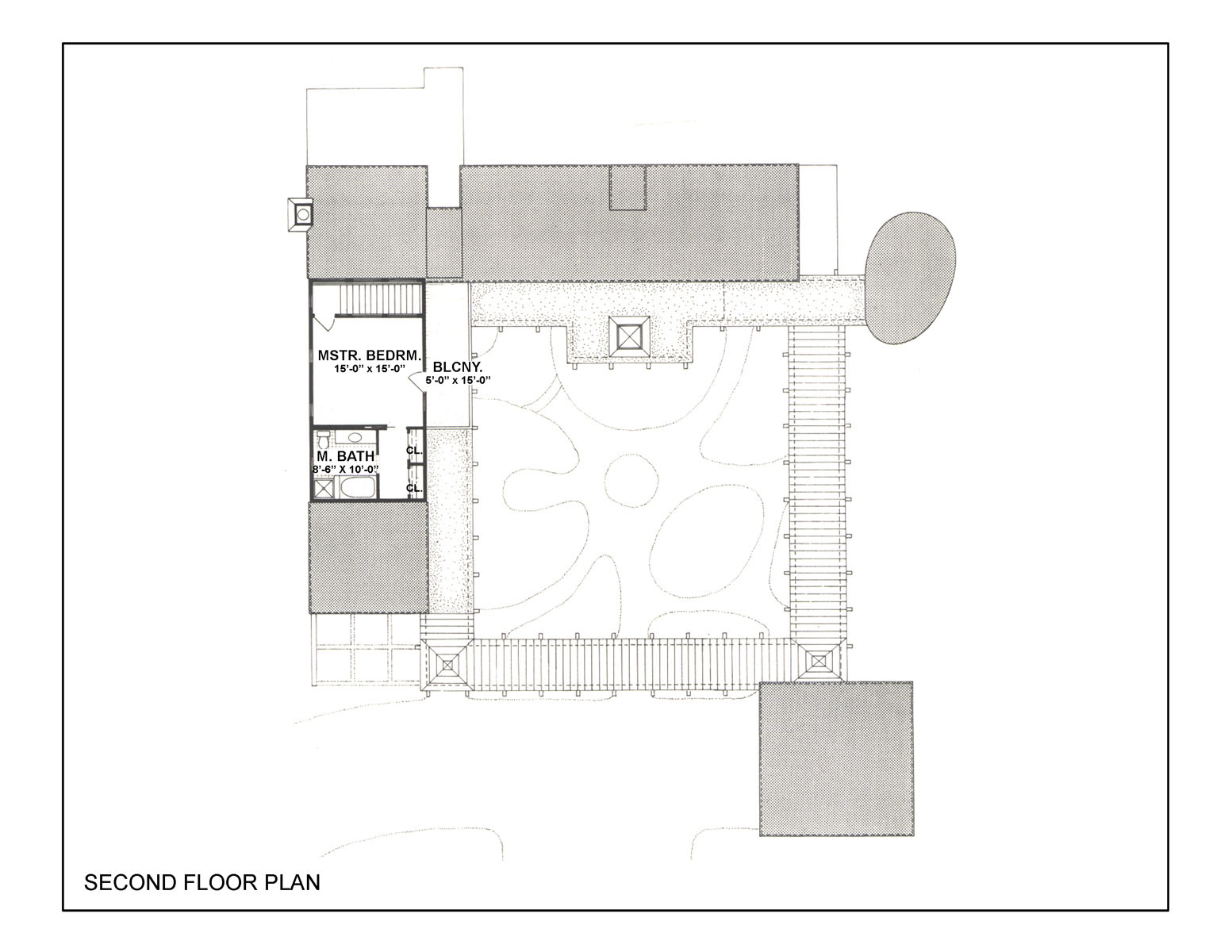All project photography by Durston Saylor © 2016
Courtyard House

Designed for an avid gardener, the Courtyard House is inspired by the small barns and barnyards that help define the character of the Hudson Valley.
The design centers on a garden surrounded by an arbor and the simple shed-like forms of the house. The volumes create a random “barnyard” that contrasts with the pure geometry of the arbor and curvilinear planting beds, while the arbor brings the garden inside and forms the entry/painting gallery and east/west circulation. The garden is conceived as the primary space with all other rooms located around it.
| Location: | Gardiner, NY |
|---|---|
| Size: | 2 ft2 |
| Completed: | 1992 |
