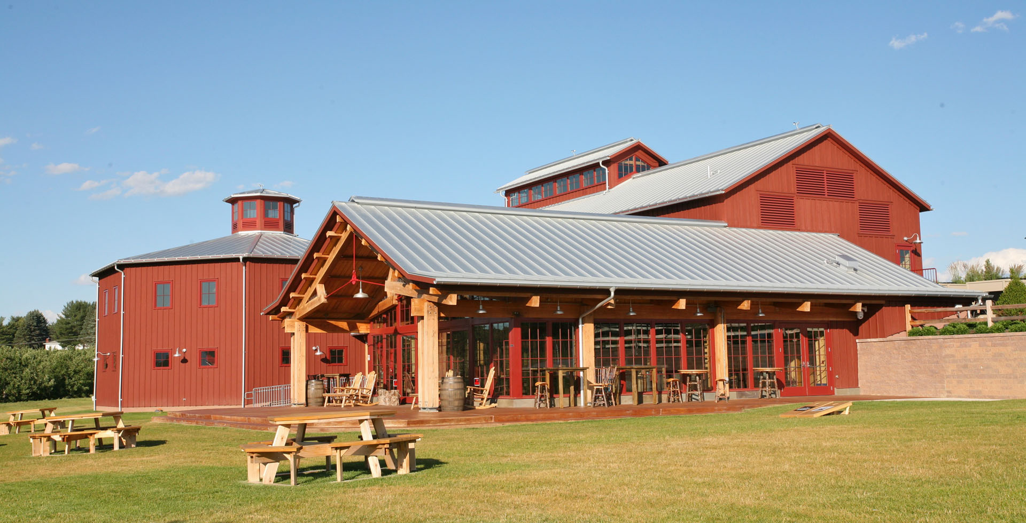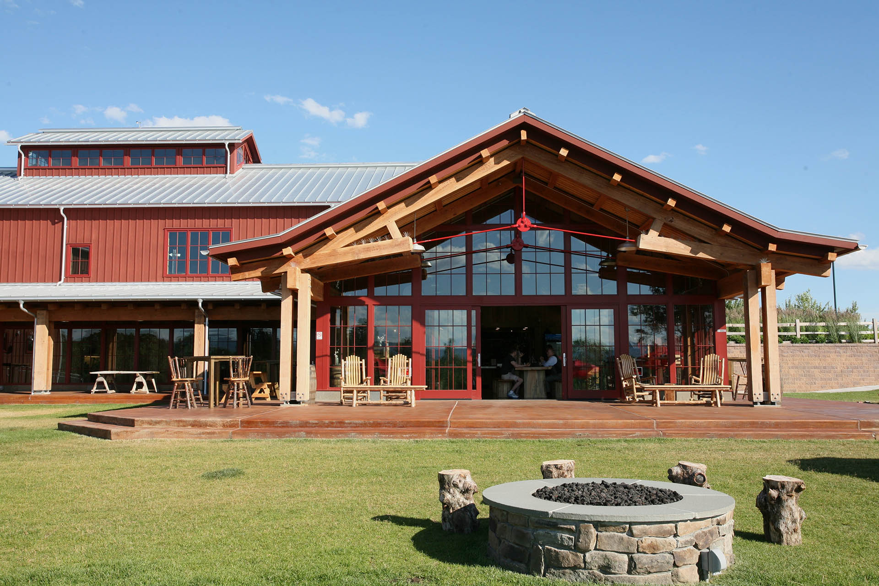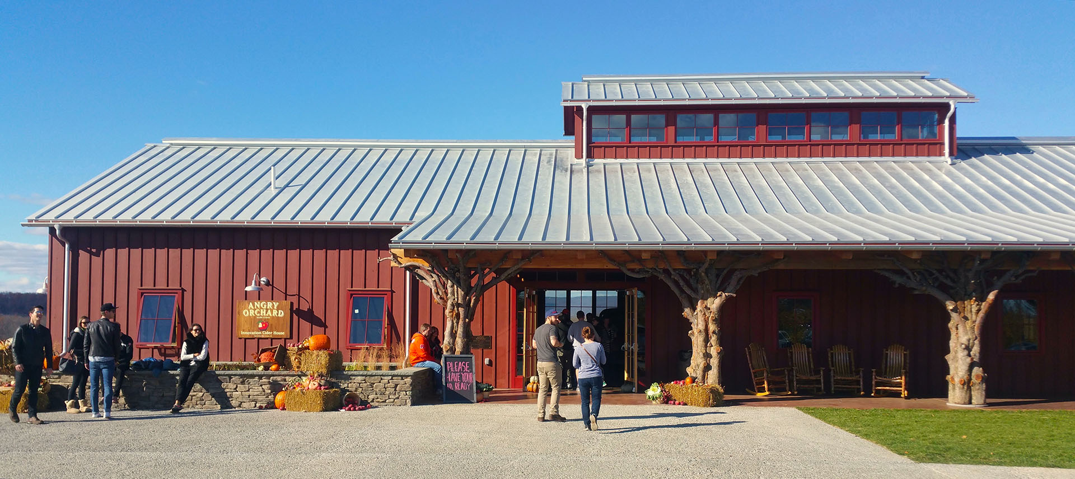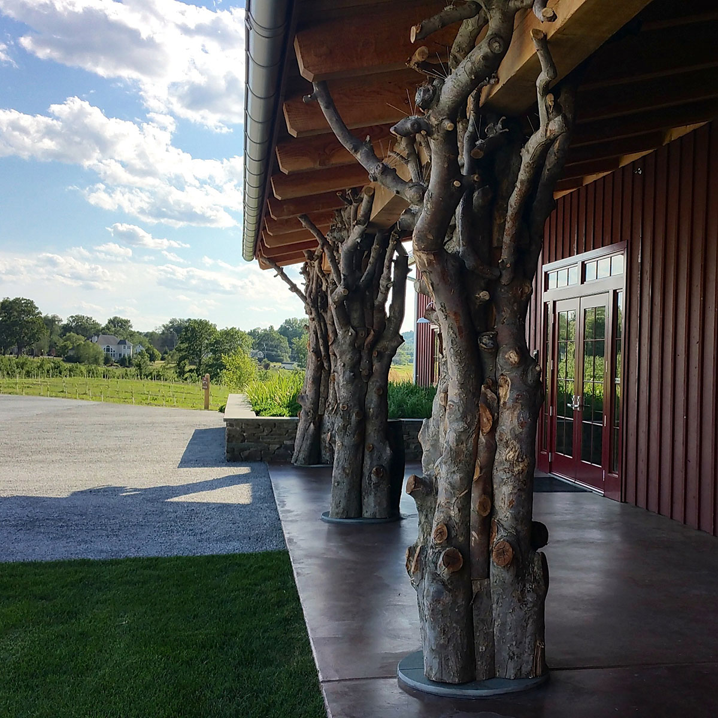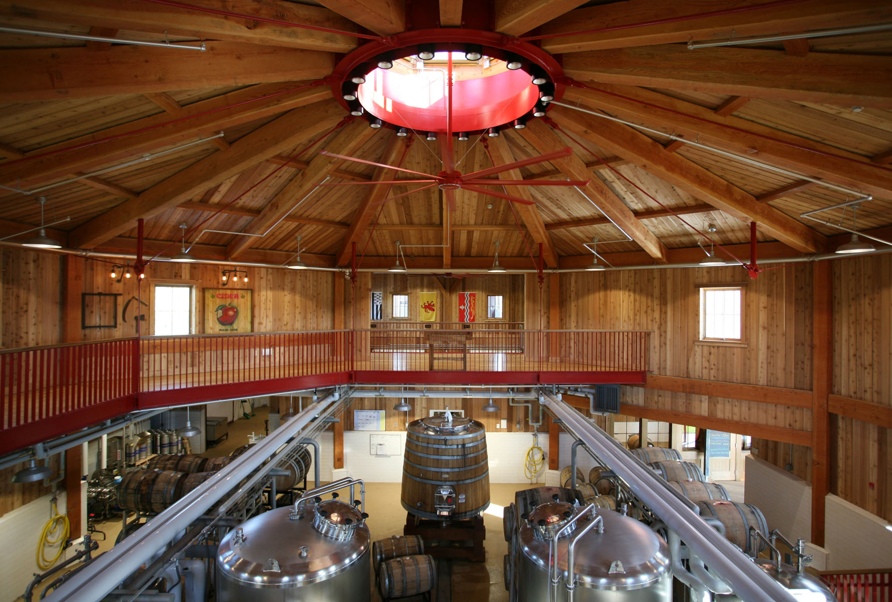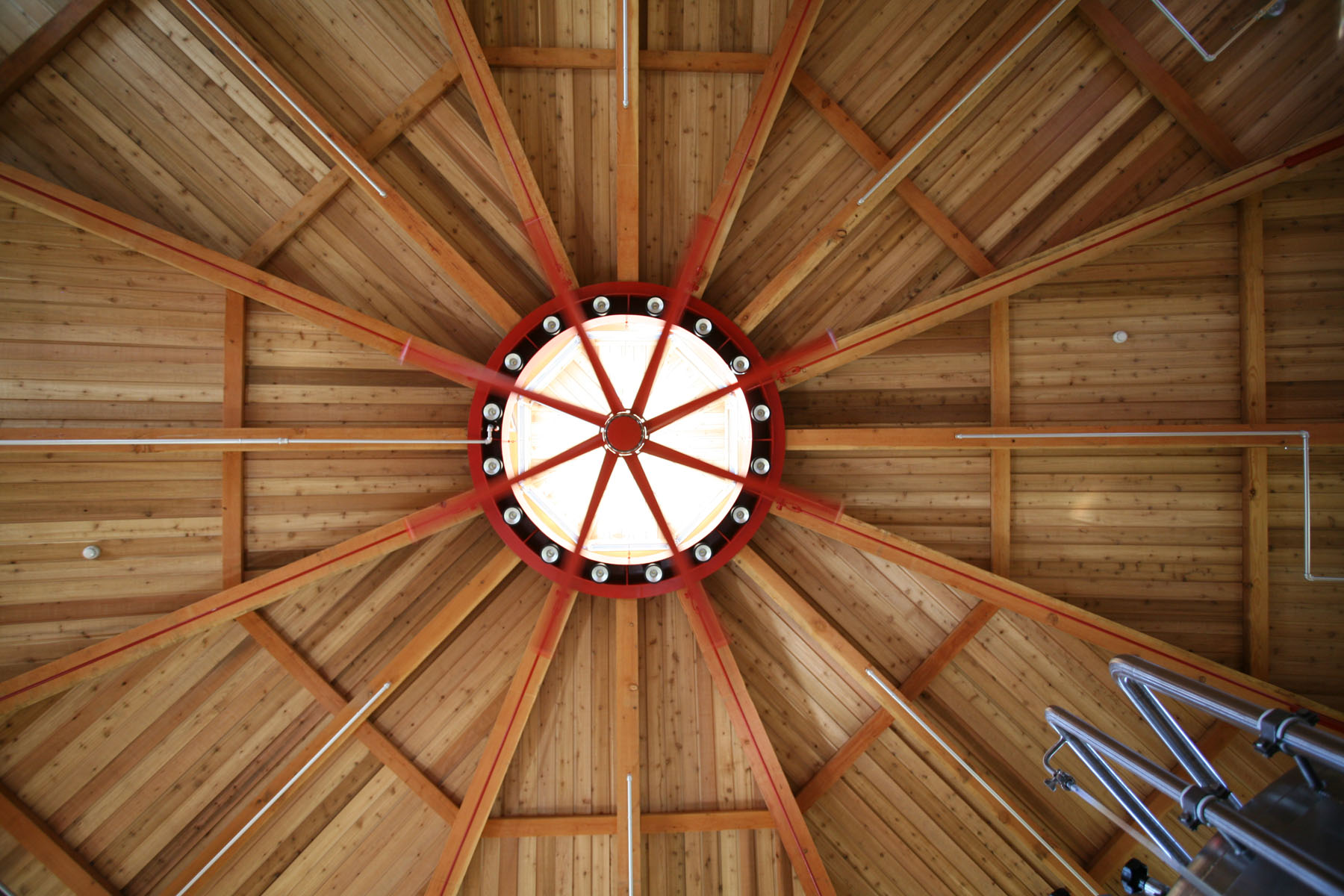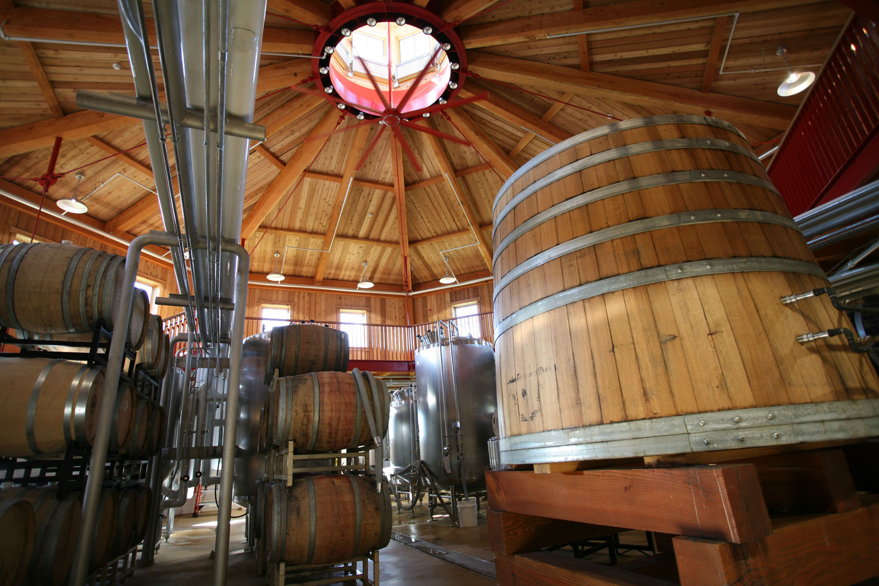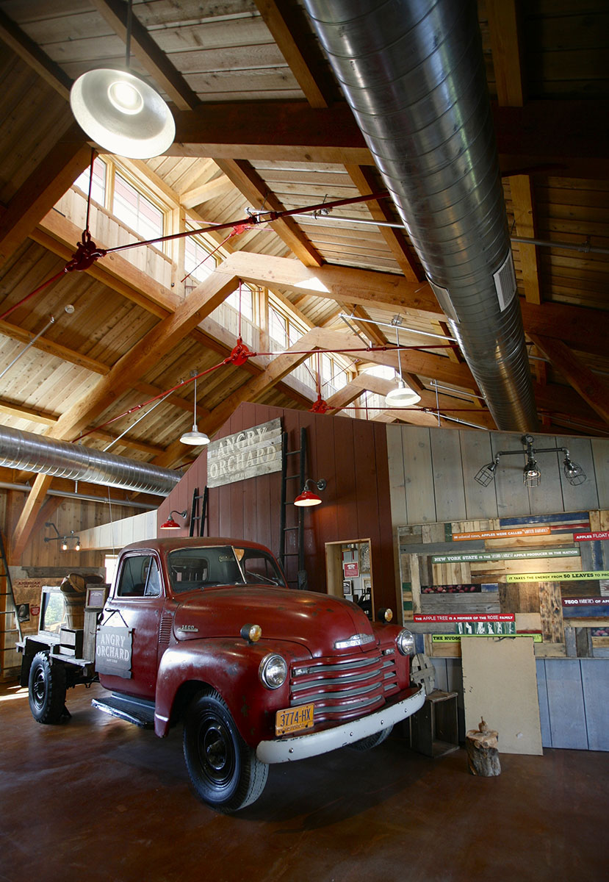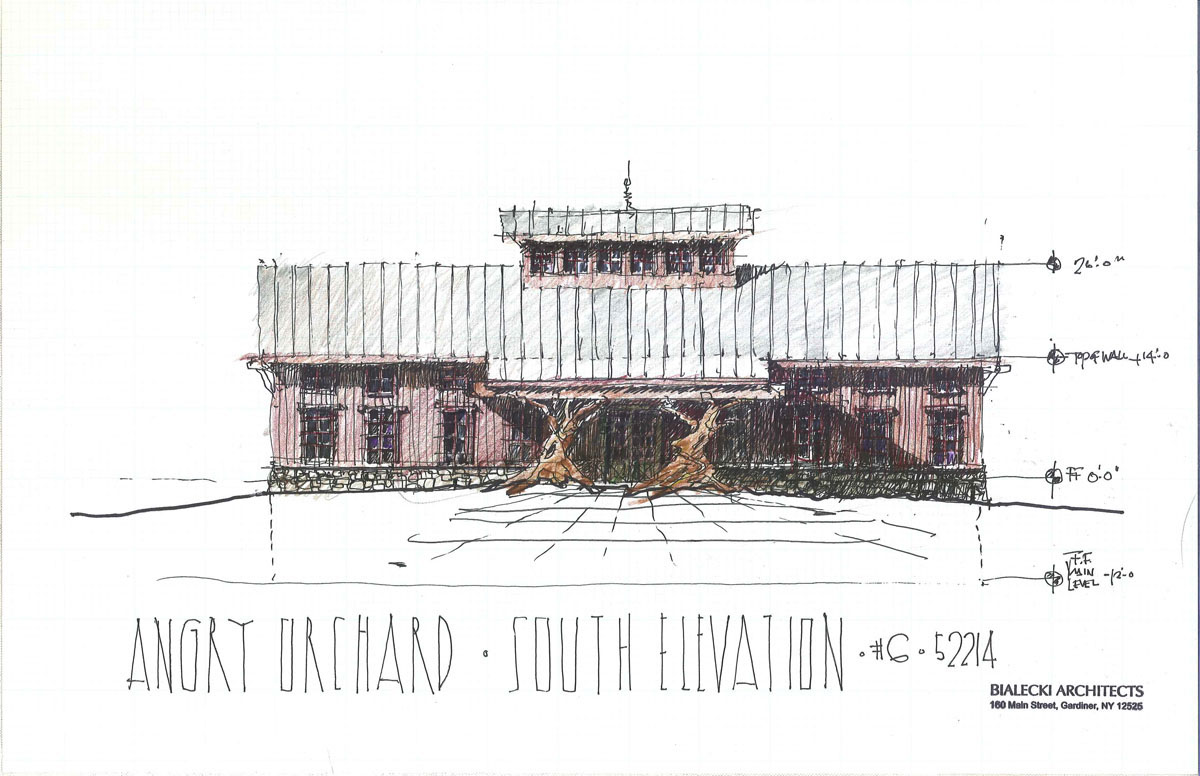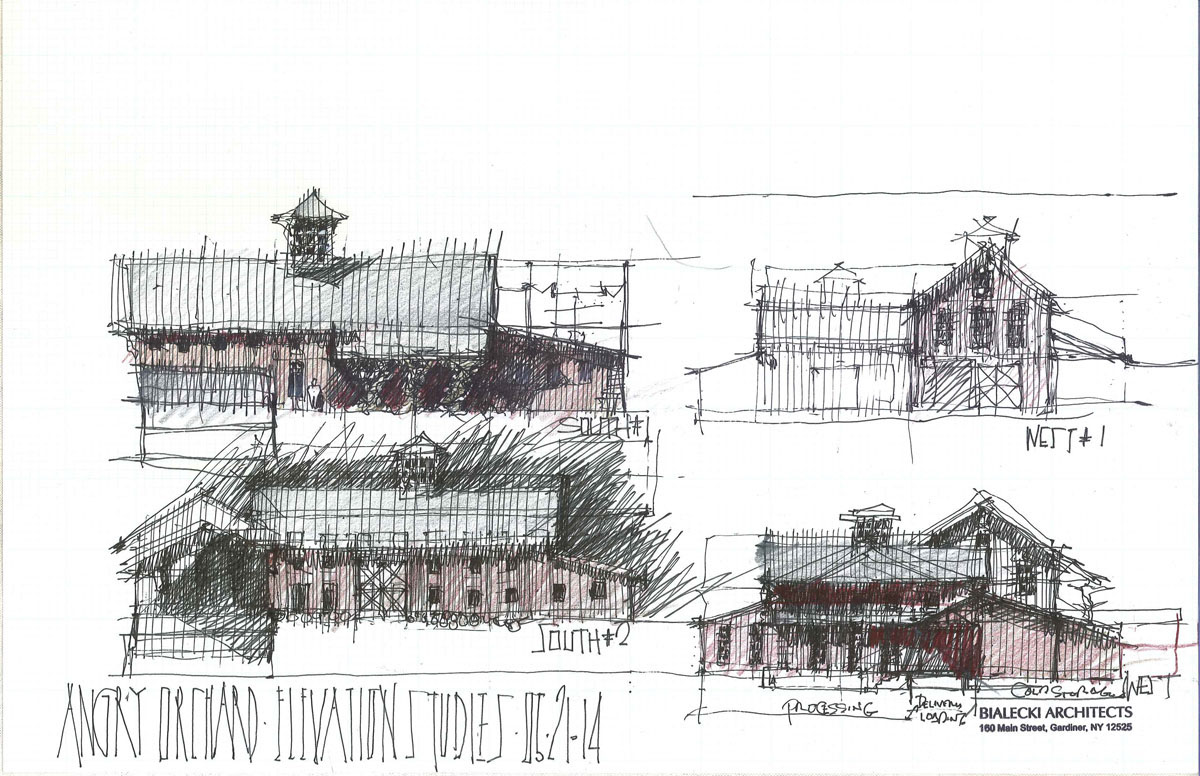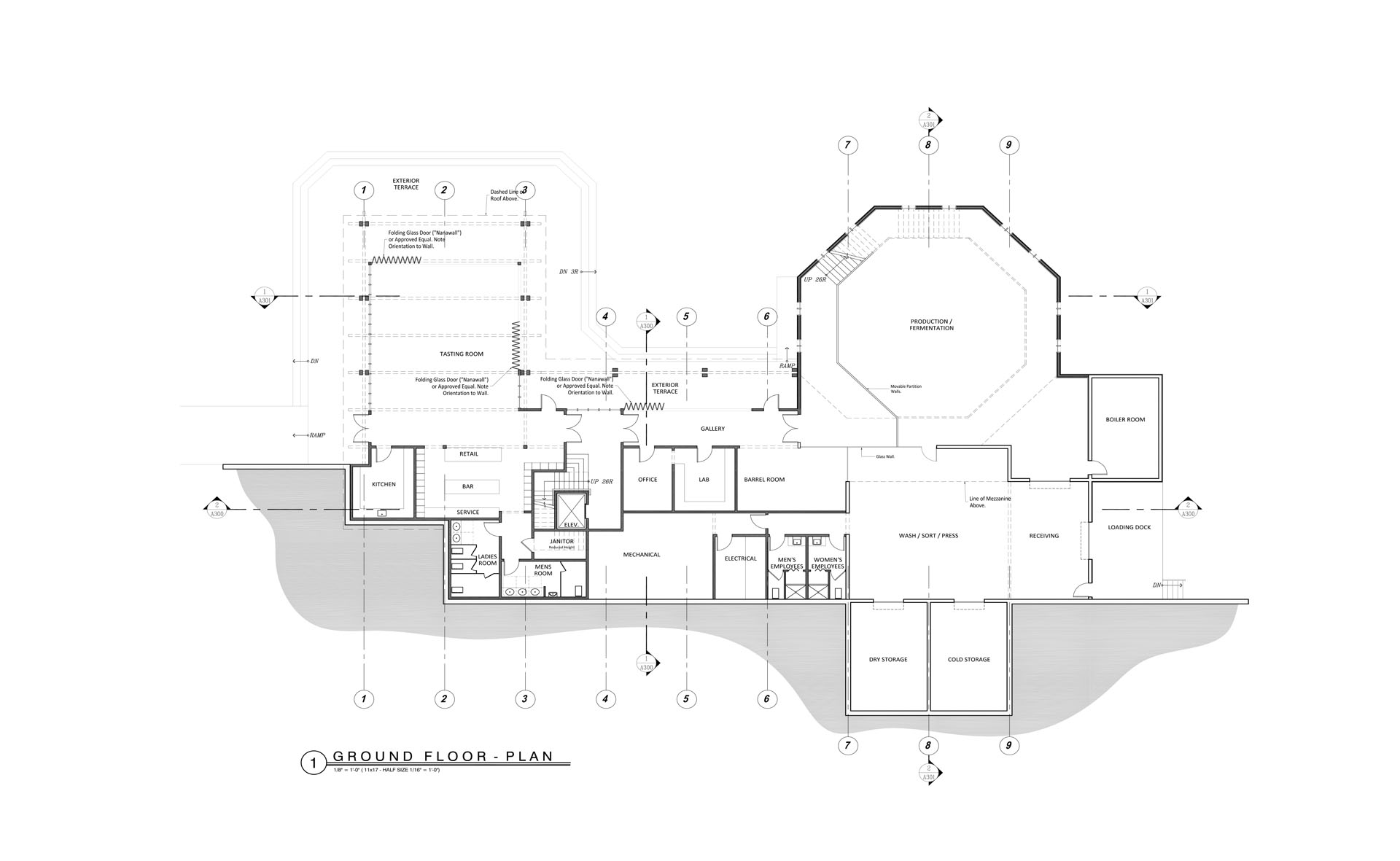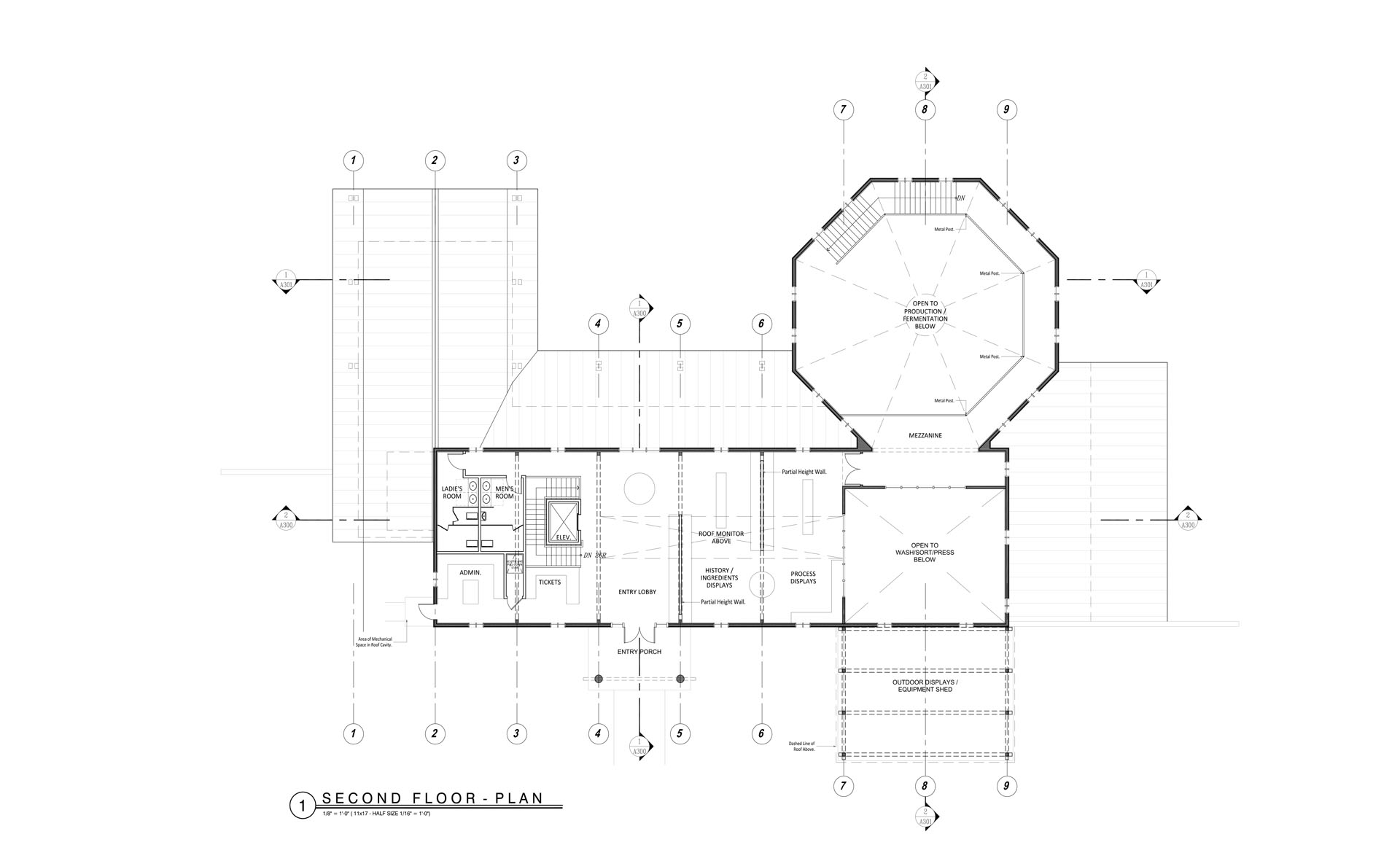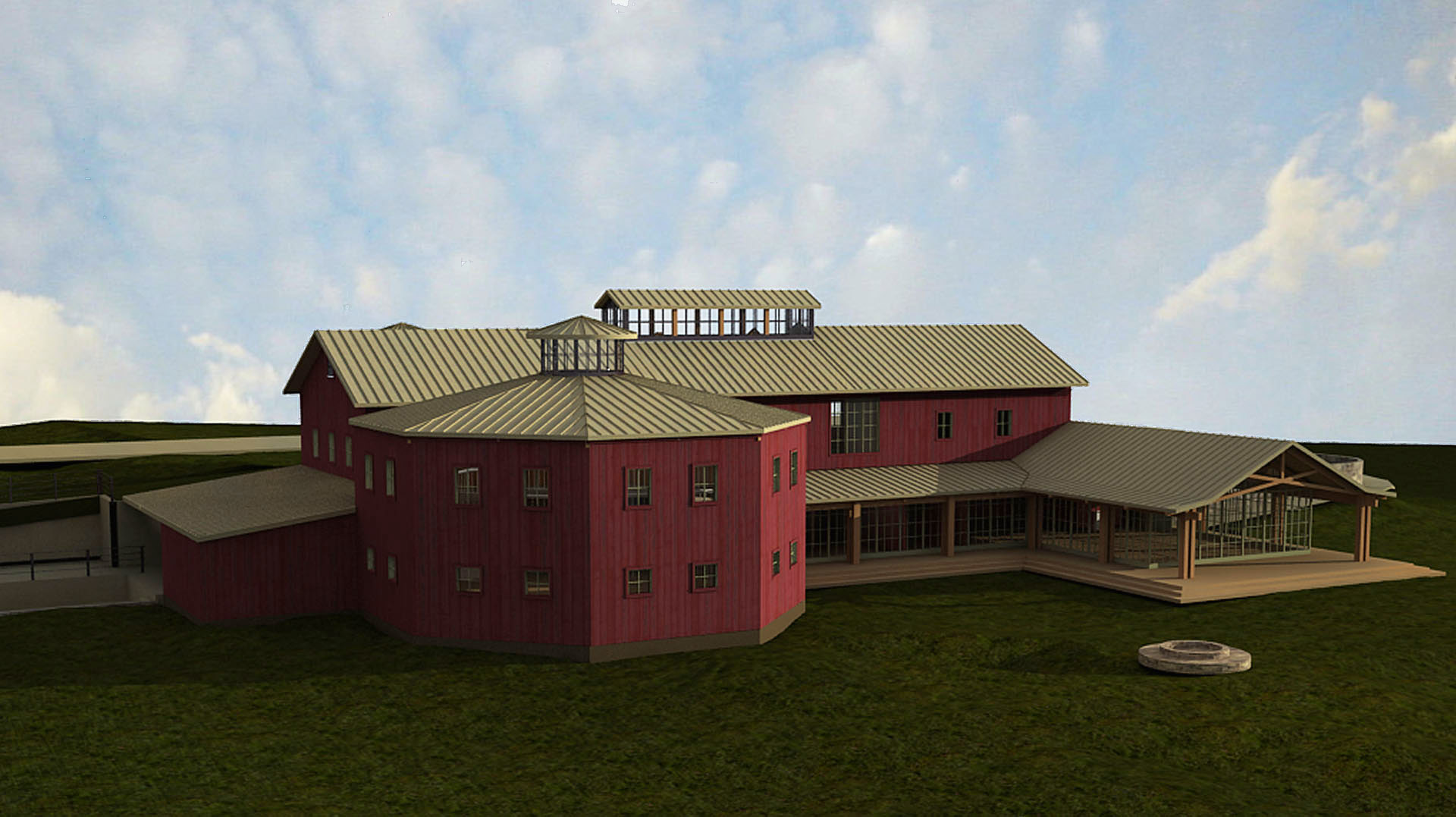Angry Orchard Cidery

American Institute of Architects (AIA) – Honor Award for Architectural Design – 2017
The AIA award winning Angry Orchard Cider House is the flagship home for the Angry Orchard brand of hard apple ciders. Designed as the iconic symbol for the brand, Bialecki Architects (BA) collaborated with Angry Orchard throughout the programming, design, and construction to make a world class, sustainable working cidery that also creates a unique experience for every visitor. In addition to the production facilities, the Cider House incorporates an interactive museum on the history of cider-making in America, as well as a Tasting Room and a Cider Store for enjoying the handcrafted ciders.
BA designed the cidery to represent these three primary functions and relate them to the apple orchards and the historic agricultural architecture of the region. The main entry to the Cider House is through a gable roofed “banked” barn. Built into the surrounding topography, the banked barn houses the primary visitor entry, ticketing and Cider Museum. Displays of historic cider making equipment and state of the art interactive exhibits, highlight the history and contemporary process of cider making at Angry Orchard. The Crushing Room is the next space where visitors observe the daily process of the apples being cleaned and pressed into juice. Visitors next enter the heart of the entire Cidery, the Fermentation Room, which is housed in an enormous octagonal barn with a central oculus that recalls the great Shaker Round Barn of Hancock, MA. This is where the crushed juice is aged and fermented in large stainless steel tanks before bottling. Here, the visitor’s path is elevated above the active working floor below by using large suspended balconies so production can continue unabated and visitors can experience first hand the process of cider making. Finally, the Tasting Room and the Angry Orchard Store are located in the third barn archetype, a classic agricultural “Open Shed,” which is glassed-in to provide year round operations and stunning views of the surrounding orchards and the Shawangunk mountains beyond.
The Cidery is designed to a LEED Gold standard. The structure was framed in sustainably harvested heavy timbers with an interior of naturally finished cedar boards. The building envelope was entirely sheathed in structurally insulated panels (SIPS) maintaining a R-50 wall/roof insulation while minimizing air infiltration. The earth berm design further reduces energy load and provides stable cool temperatures for the cellaring and aging of the cider. Natural ventilation and passive temperature control is provided through the operable skylight monitors and oculus windows.
The Angry Orchard Cider House has not only been a beautiful architectural achievement but a great business success as well. Since the Cider House opened in 2017, the annual number of visitors has increased six fold over projections to more than 30,000 visitors/year. Angry Orchard is now the top selling cider in the US with over 50% of all cider sales nationwide and average annual sales of over $250 million dollars.
Location: Walden, NY
Completed: 2016
Square Footage: 16,00 f2
| Location: | Montgomery, NY |
|---|---|
| Completed: | 2015 |
