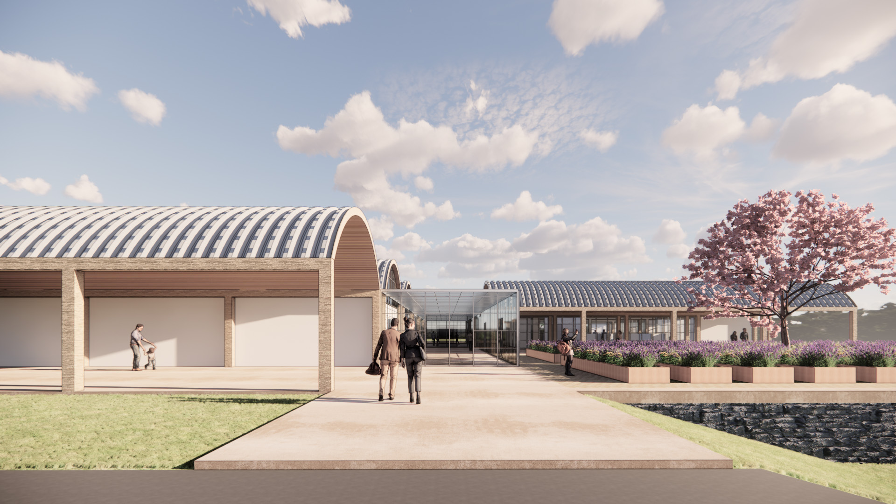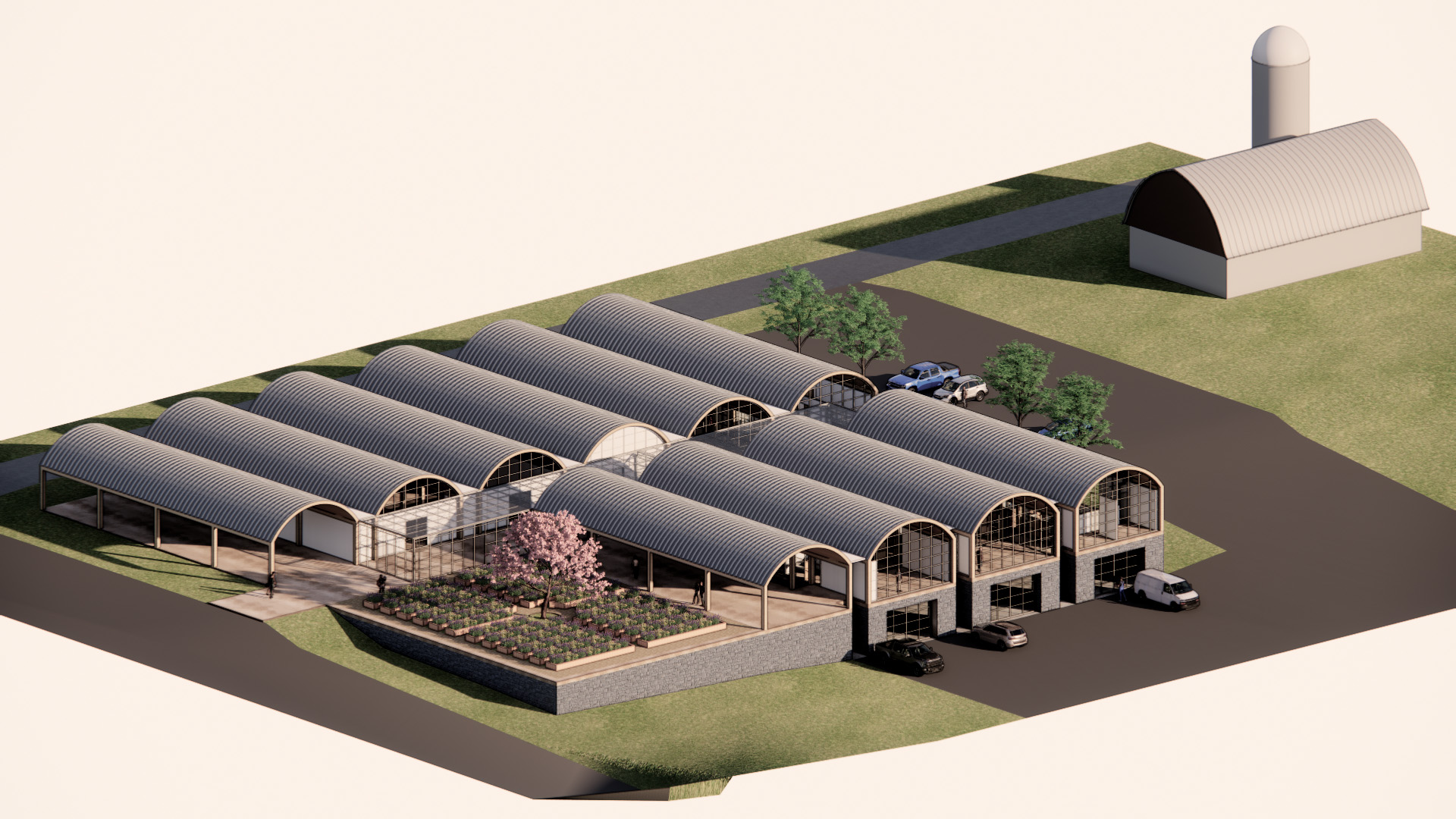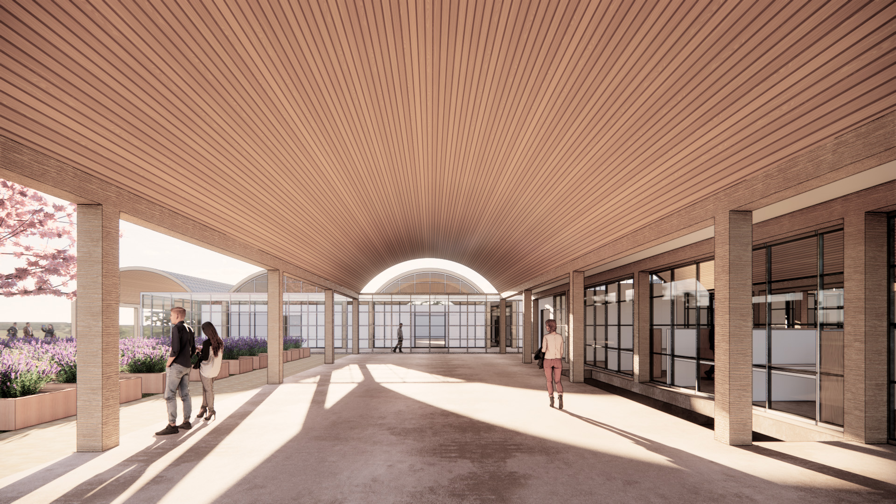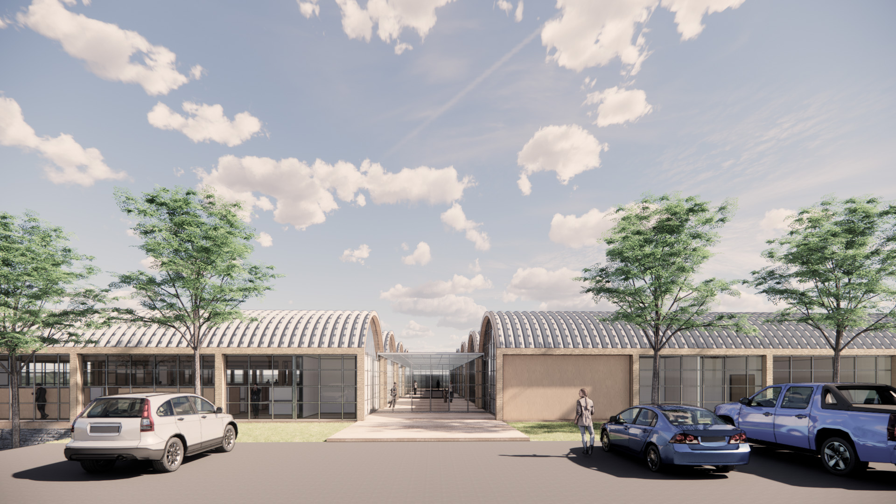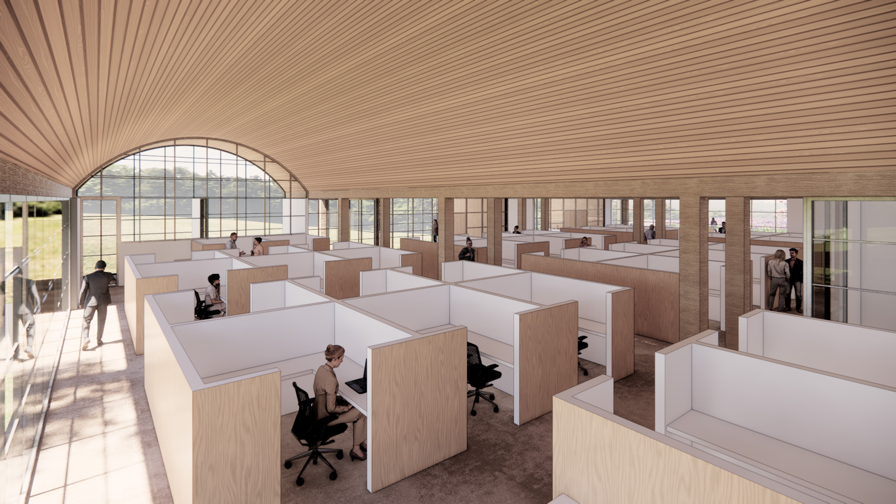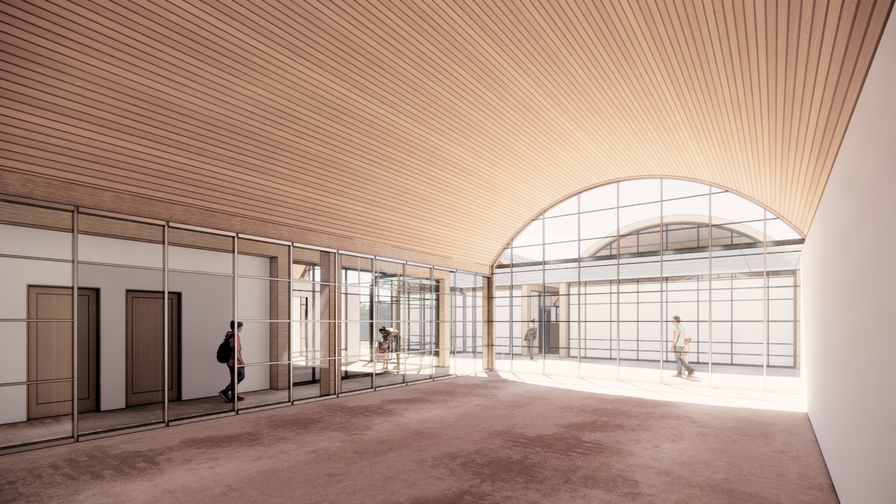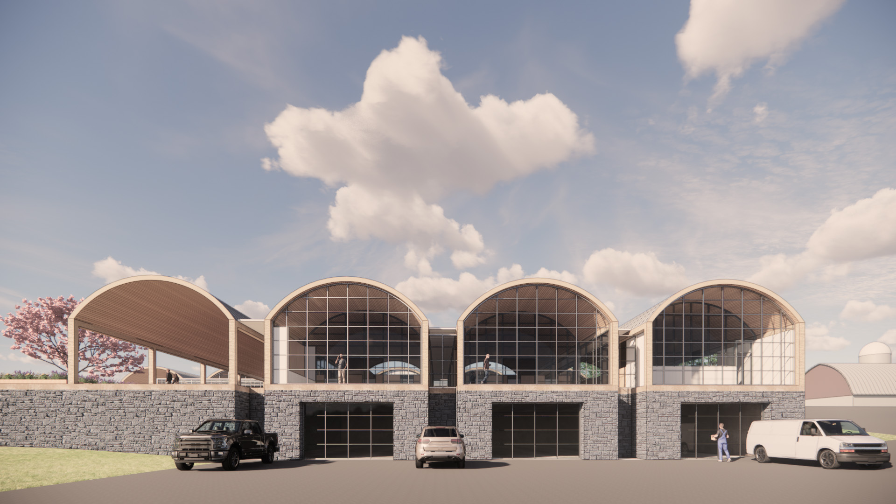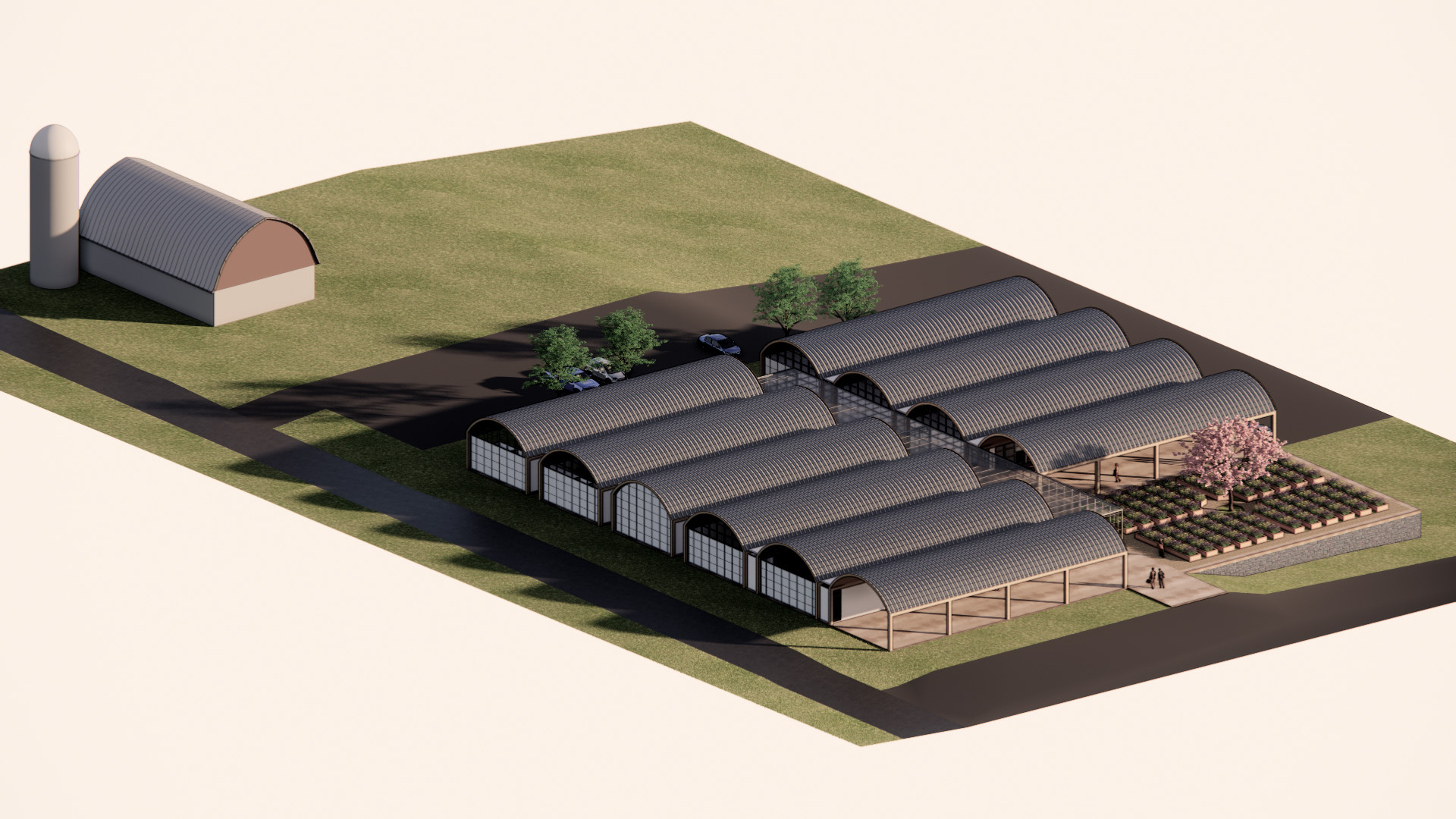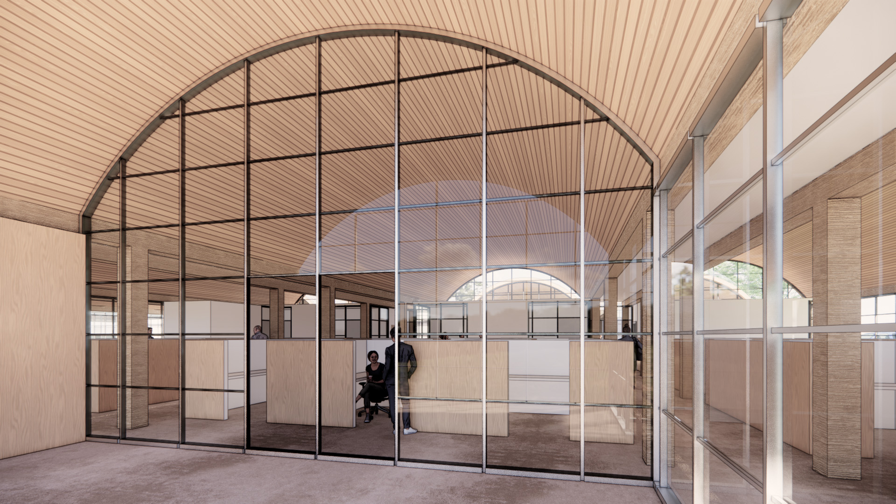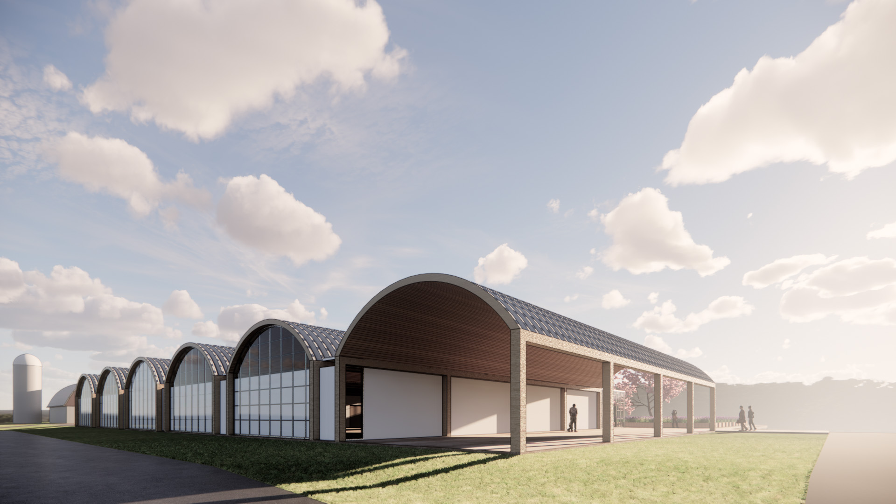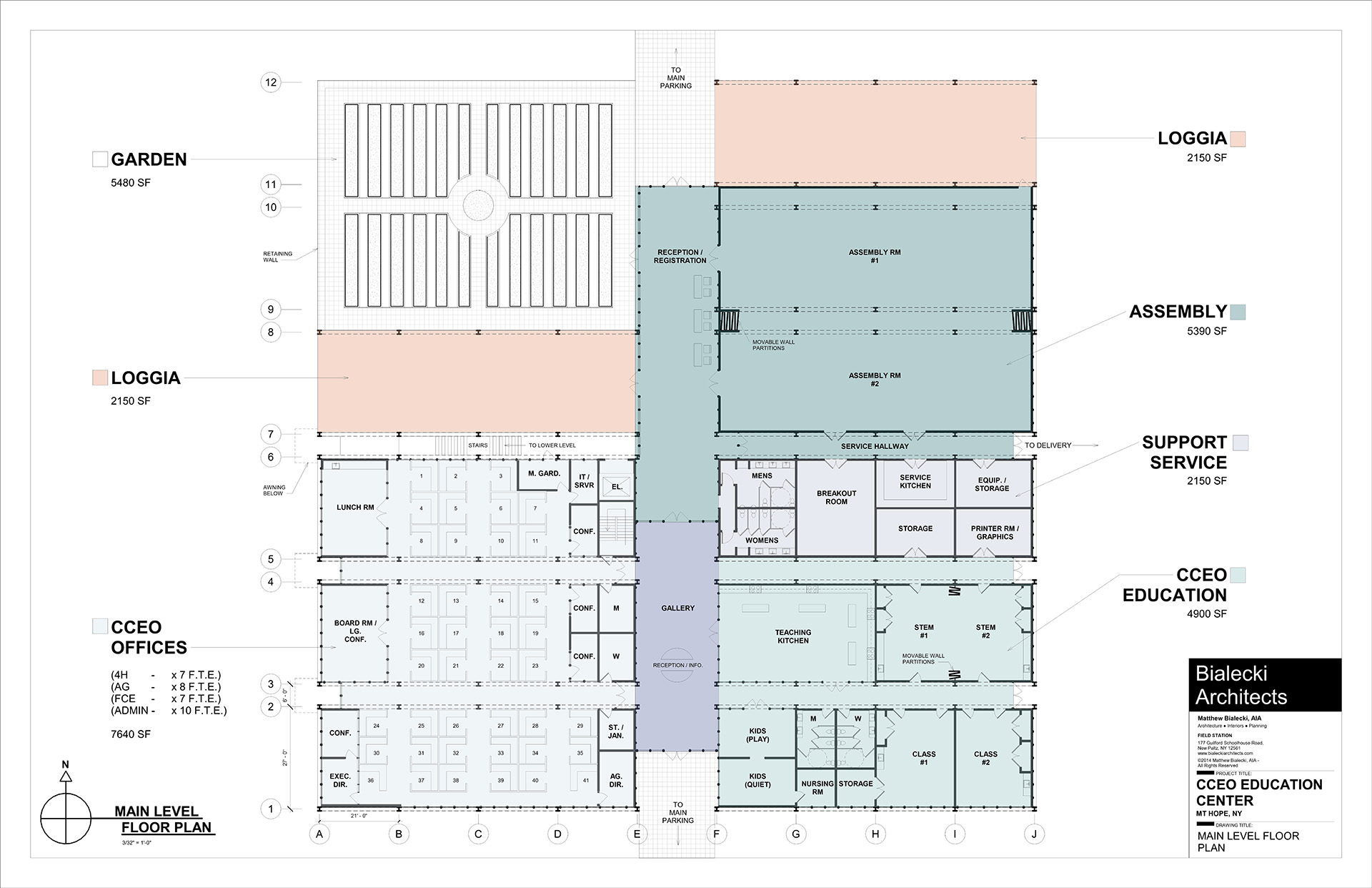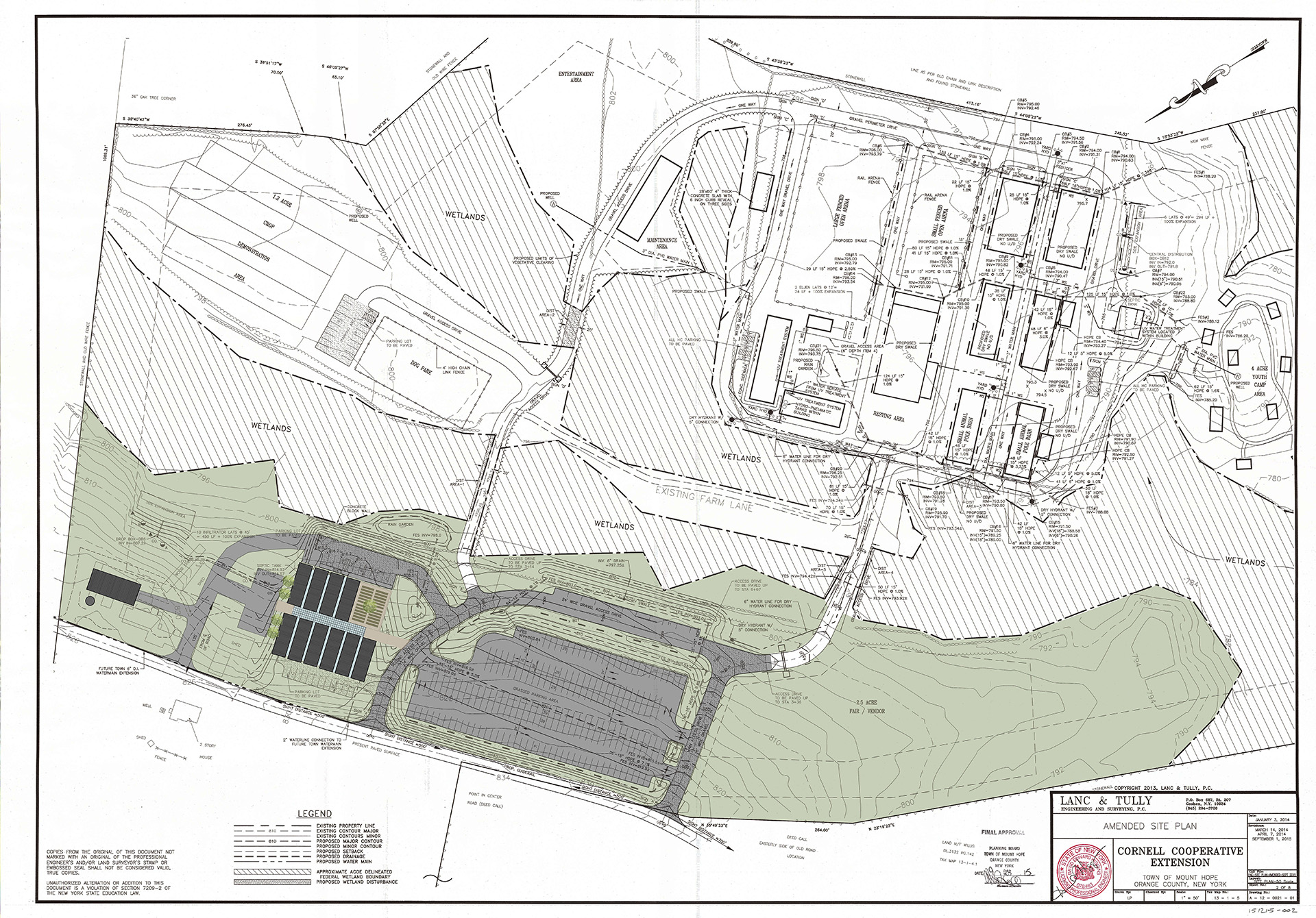Education Center – Cornell Cooperative Extension

Located on gently sloping meadow, the architectural design was inspired by the regional vaulted barns of the early 20th century, which featured small profile laminated timber arches and standing seam metal roofs. This mass-produced system created an economical and beautiful structural solution to enclosing large spaces and was widely used for barns and agricultural buildings throughout the Hudson Valley.
Bialecki Architects used a similar arched roof system, now fabricated from contemporary prefabricated steel roofing shells to define the contemporary form of the Education Center. Conceived as an interconnected series of vaults, the various programmatic spaces: community assembly, classrooms and administration are all interconnected under the soaring arches, like the barns of the past. The effect is at once an ancient and contemporary space, a 21st century barn for the CCEO’s 21st century agricultural school and community center.
The 21,000 ft2 Education Center for the Cornell Cooperative Extension (CCEO) provides classrooms, STEM workshops, teaching kitchens, community meeting rooms, food cleaning spaces, education gardens and consolidated administration and support spaces for the many CCEO agricultural programs, and education and community initiatives, throughout Orange County.
Bialecki Architects provided architectural design, site and landscape planning for the Agricultural Education Center. Project is designed to be LEED Gold/Net Zero.
Location: Mt. Hope, NY
Completed: Construction is scheduled for Fall 2023
Square Footage: 21,000 feet2
