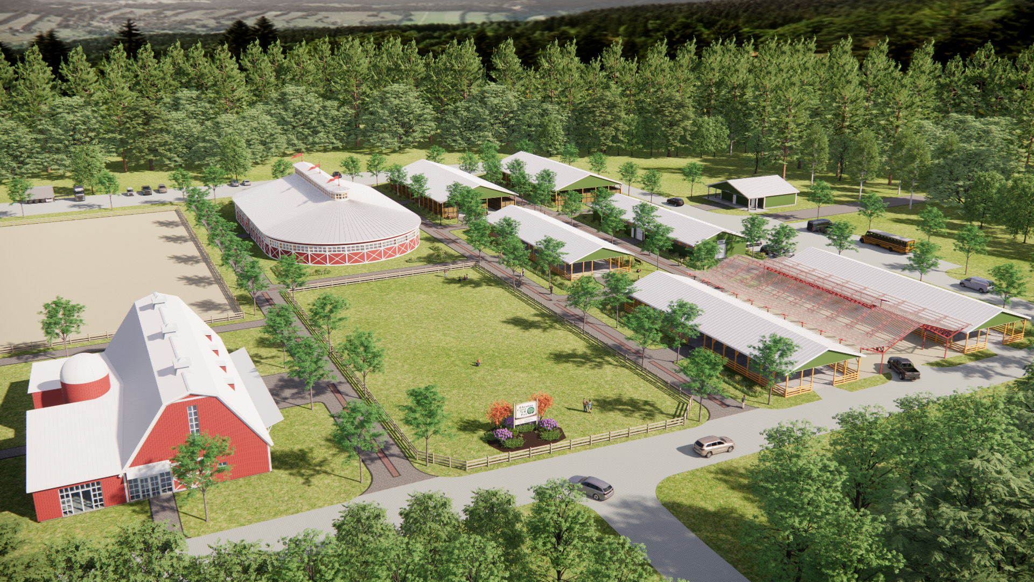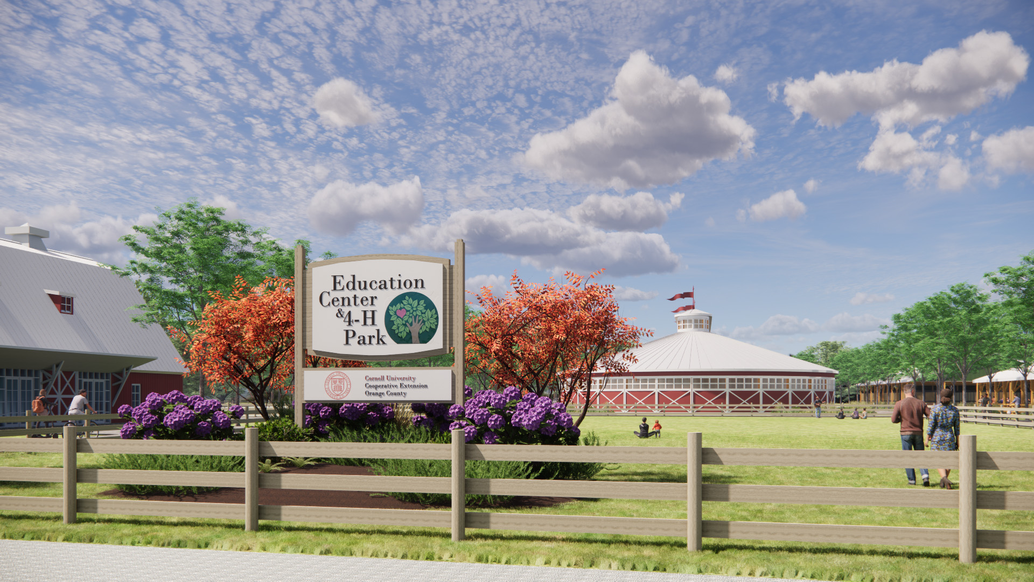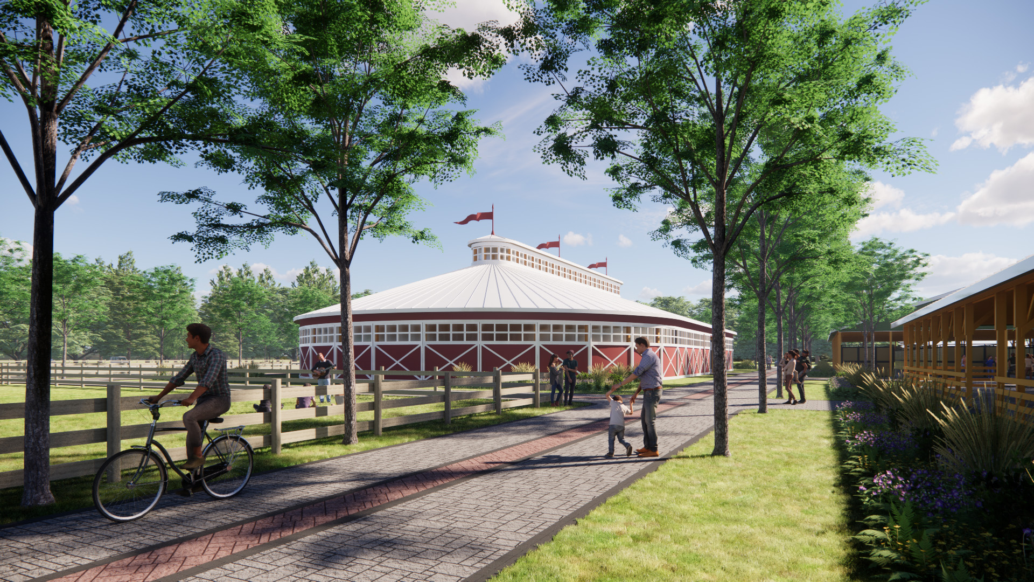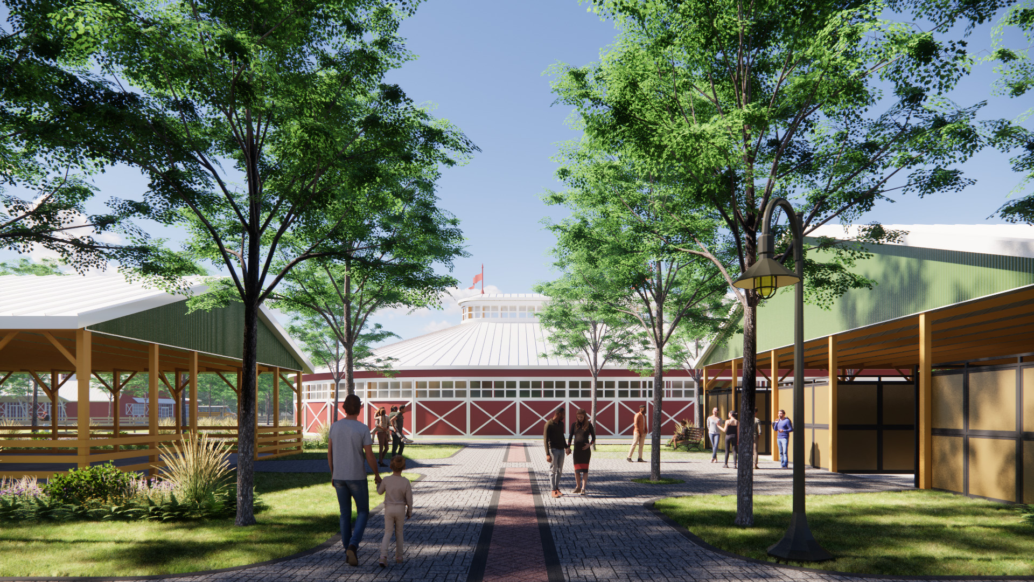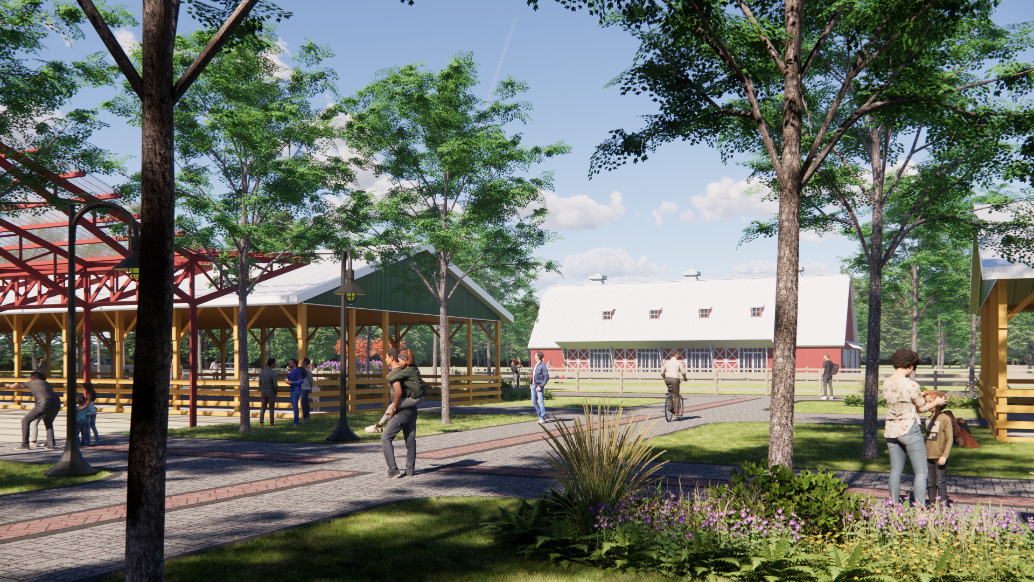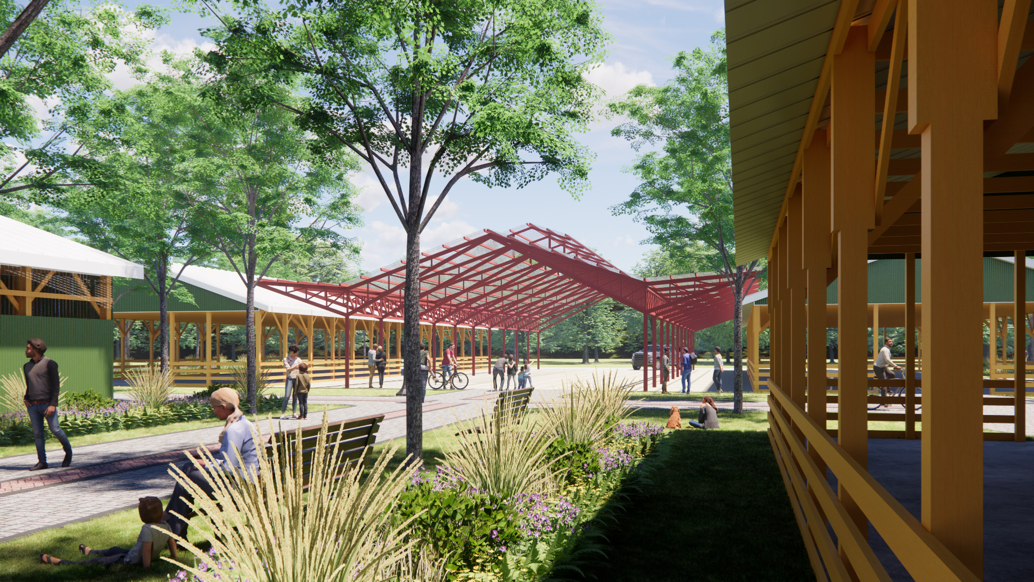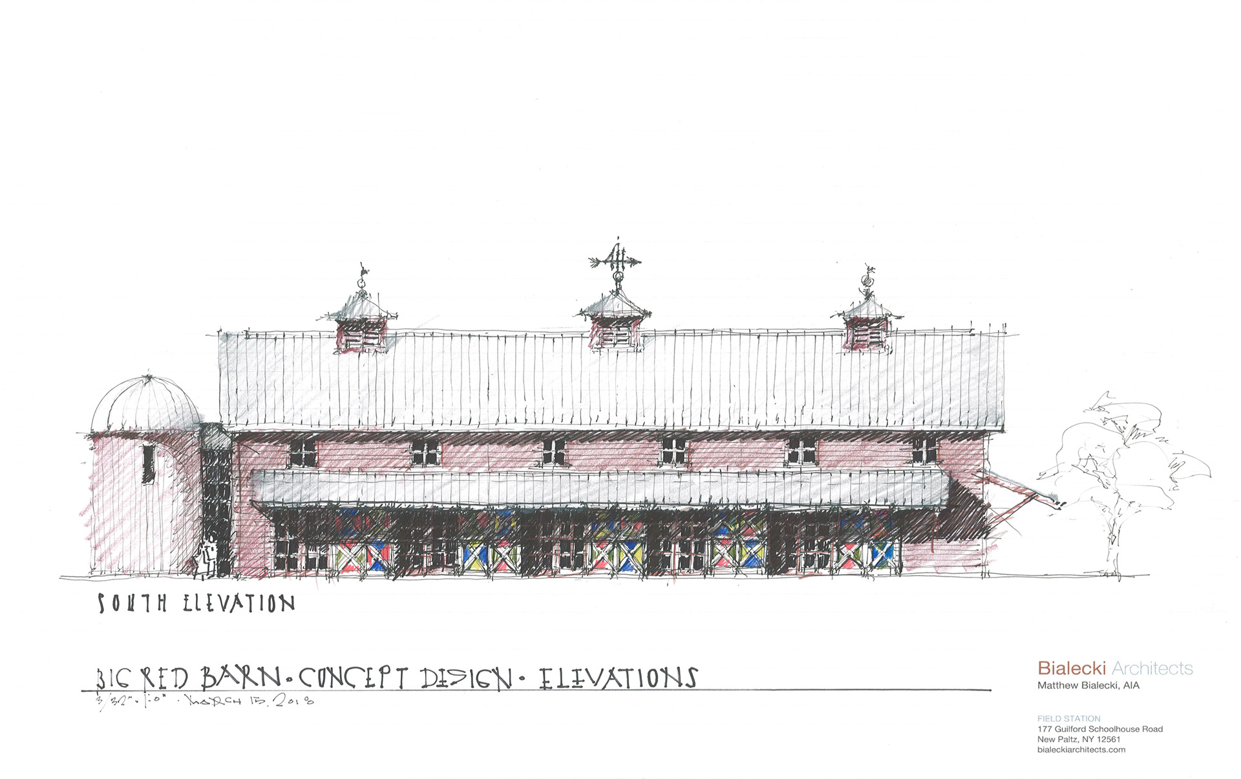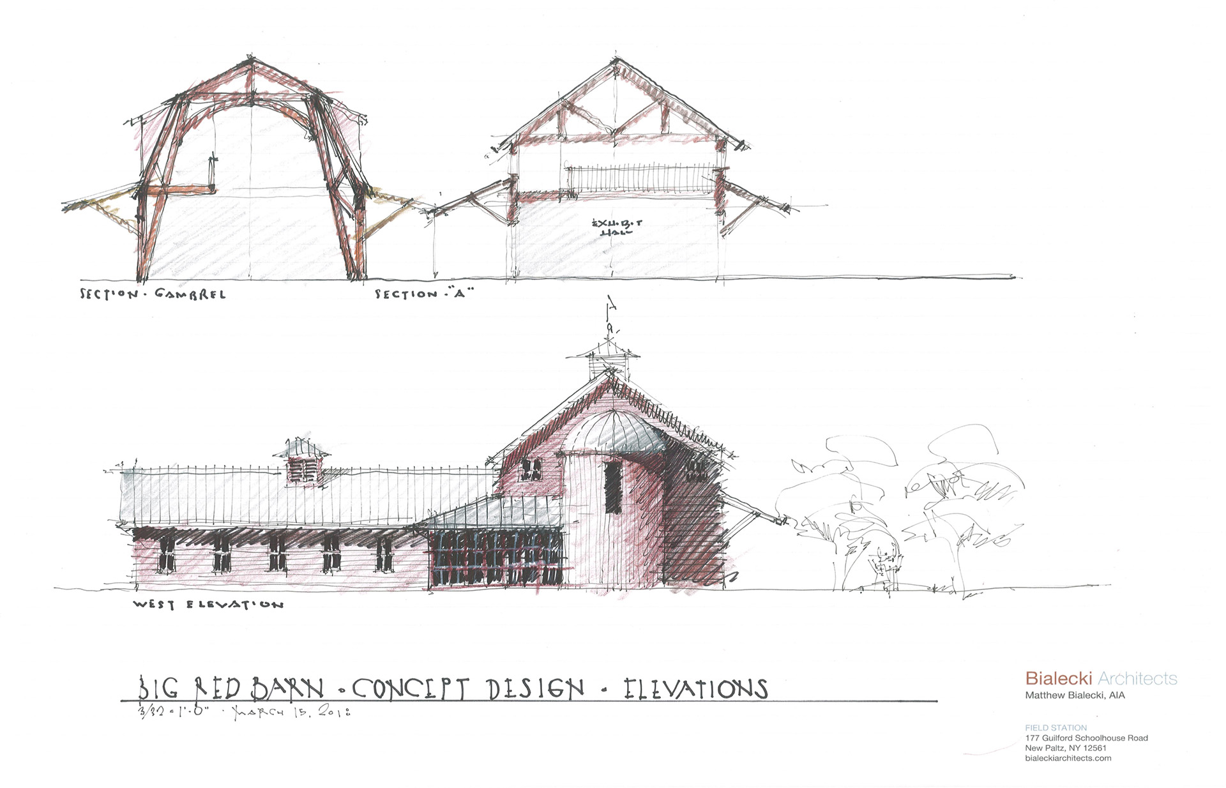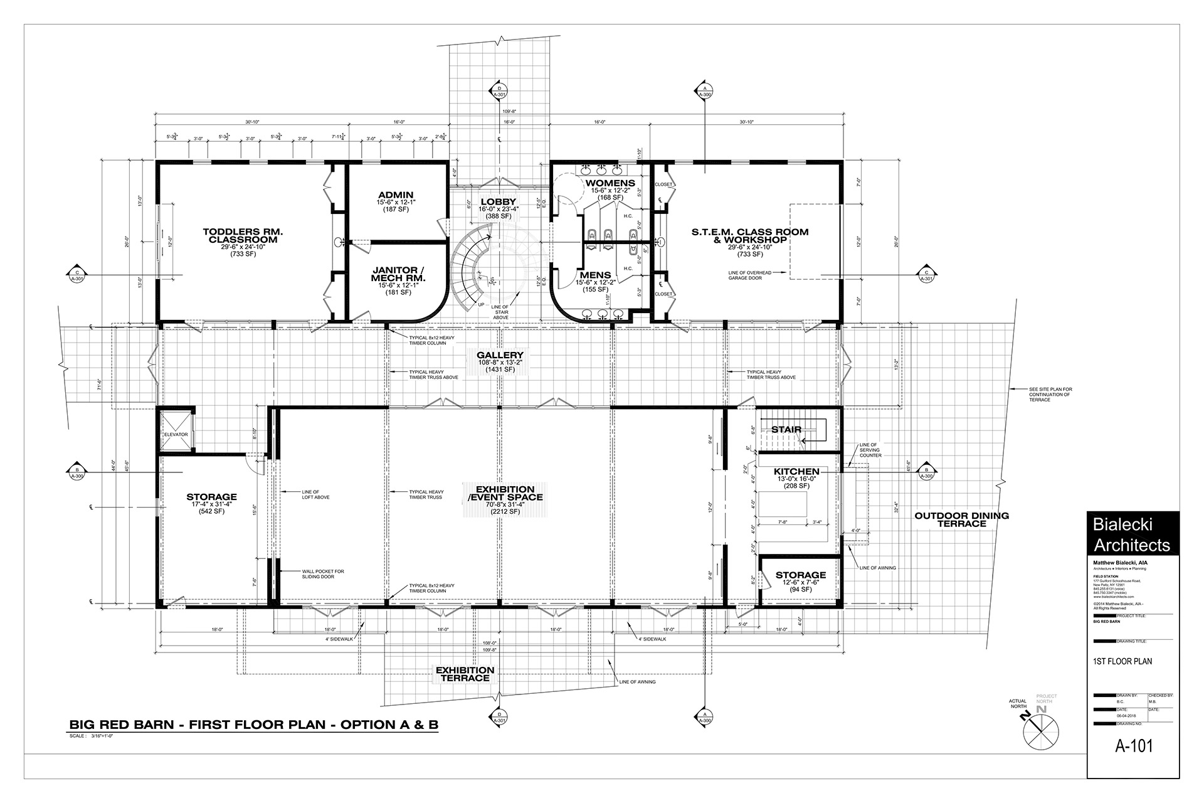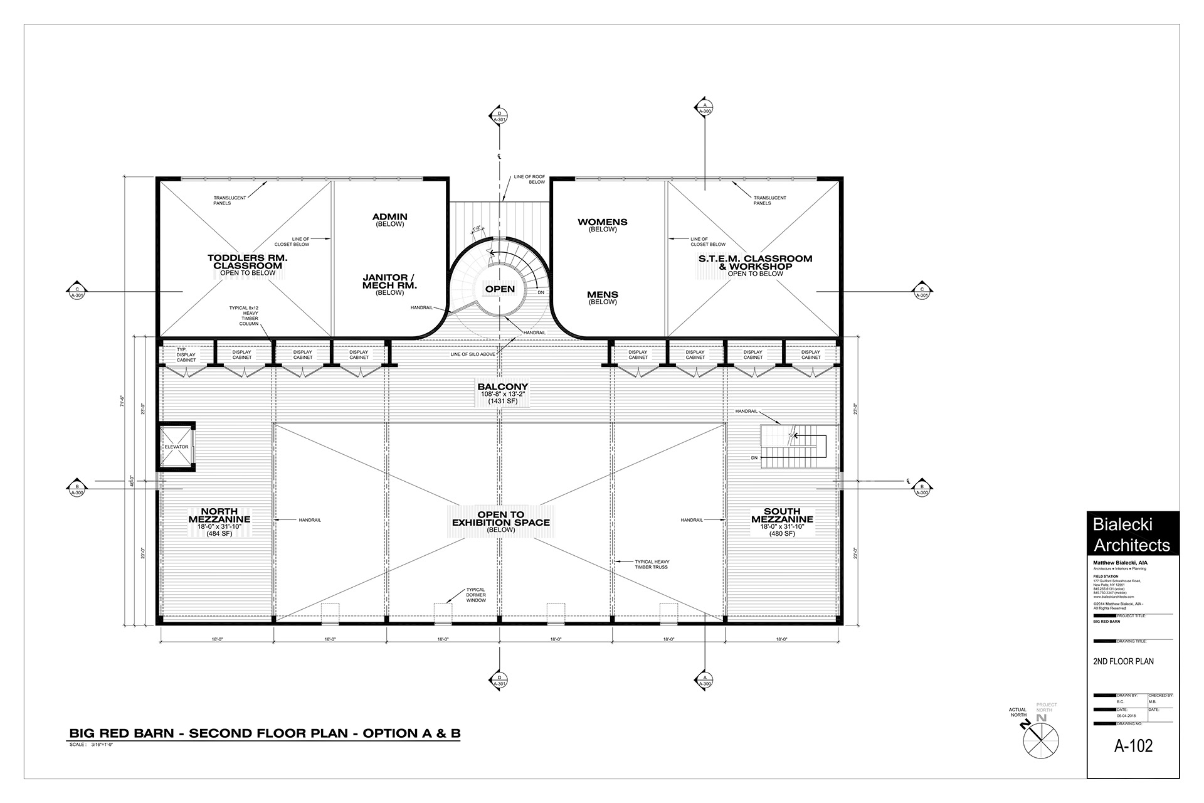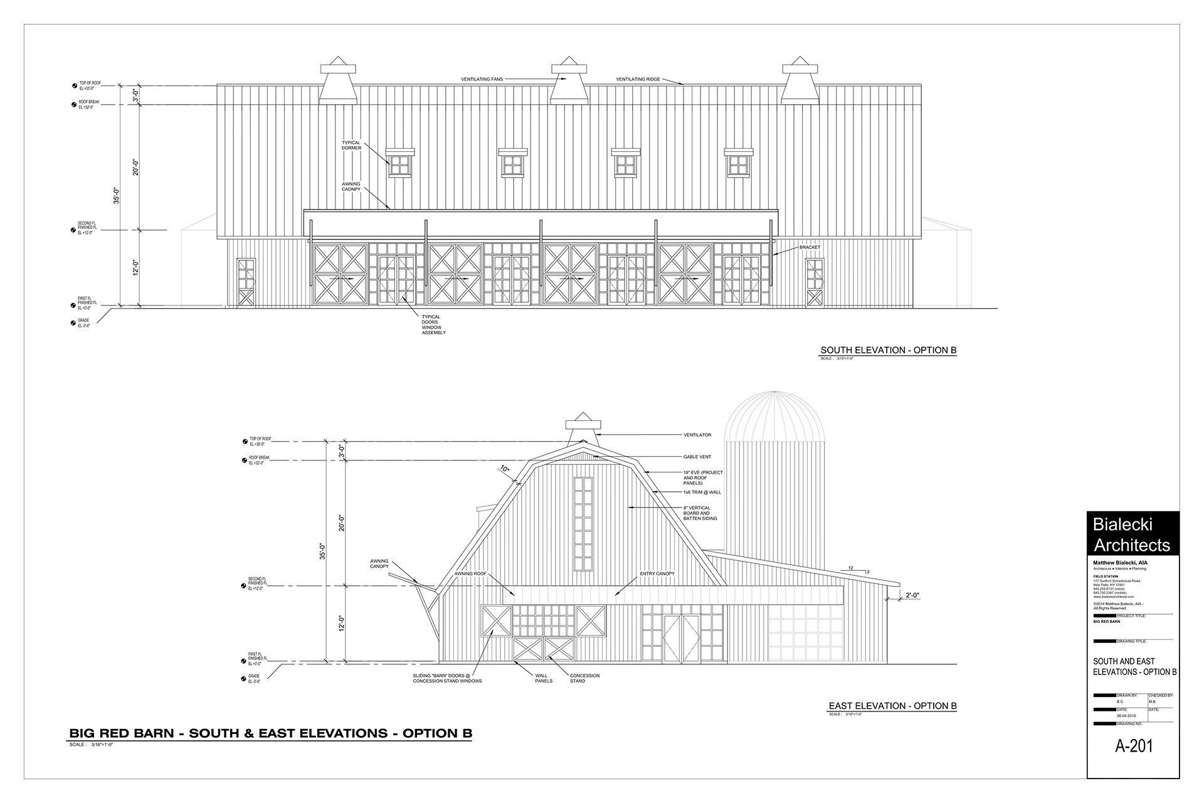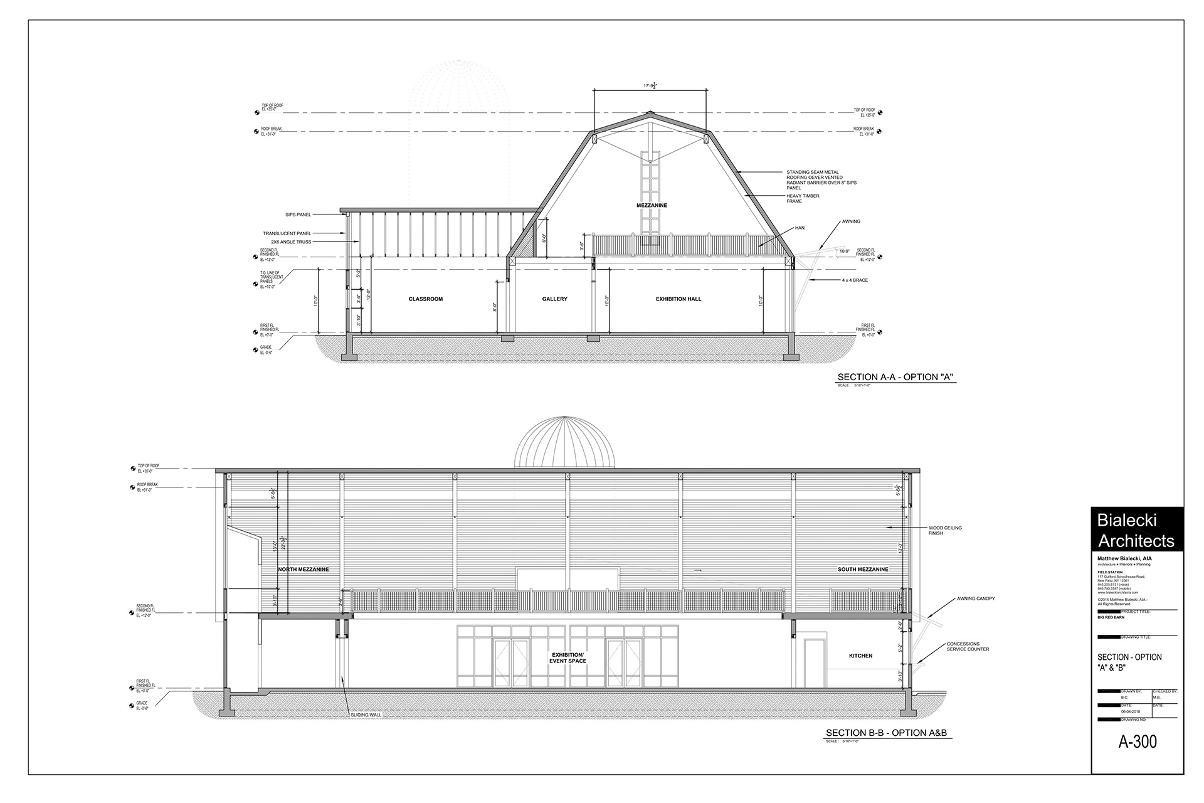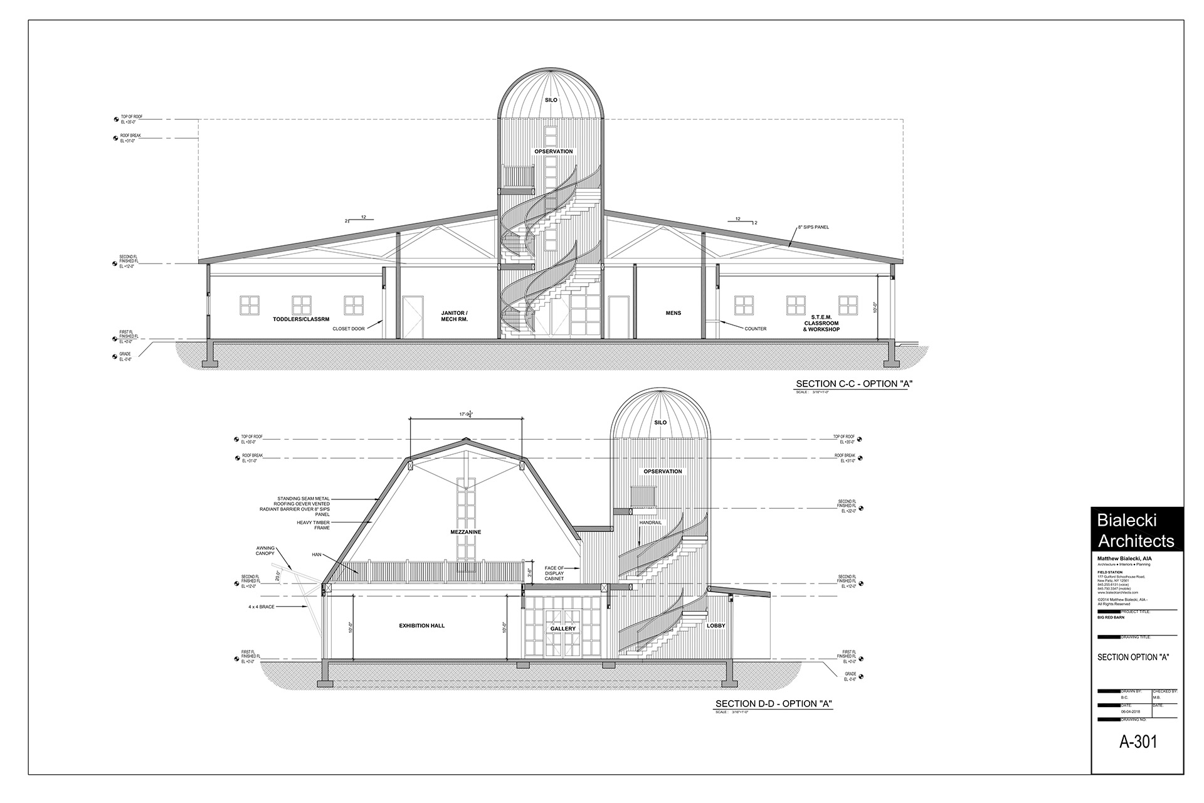4H Park – Cornell Cooperative Extension

Bialecki Architects are the lead architects and master planners for the Cornell Cooperative Extension (Orange County) 4H Park agricultural arts facility. Located on 60+ acres of rolling field and forest in western Orange County, NY, the 4H Park will provide facilities to support and integrate CCEO’s many initiatives in agricultural education, training, community support and hosting the county fair and other large scale agricultural events.
Conceived as a hybrid between a traditional “County Fairground” and a historic Hudson Valley village, the Master Plan created a new design for the existing property. Bialecki Architects planned an updated system of tree lined pedestrian “streets” that weave three dramatic new facilities into and around the primary site. These include the 10,000 ft2 “Big Red Barn” exhibit and assembly hall, the 20,000 ft2 Horse Arena, for equestrian shows and events, and the 8,000 ft2 Small Animal Pavilion for livestock shows and exhibitions. These new pedestrian streets unite all the facilities around the new 4H Park “Village Green” that provides an open field for passive recreation and visitor orientation during large public events and agricultural fairs. The overall plan also integrated over 25,0000 ft2 of existing barns and infrastructure used for related 4H activities and events.
All new buildings are designed to a LEED Gold/Net Zero standard.
Location: Mount Hope, NY
Square Footage: 38,000 feet2 (new structures) – 40 acre site
