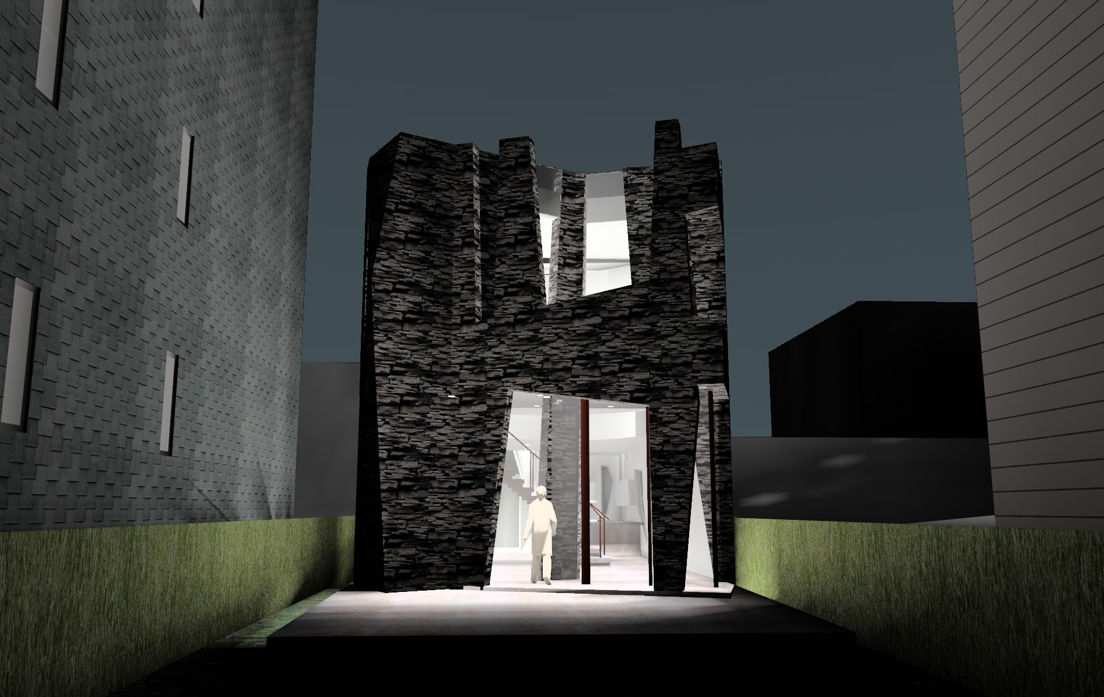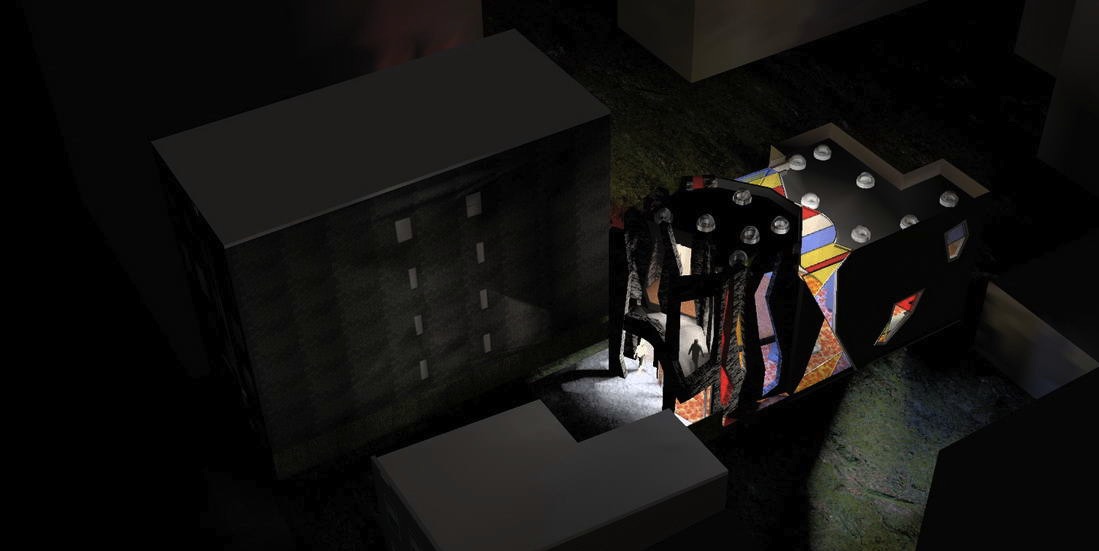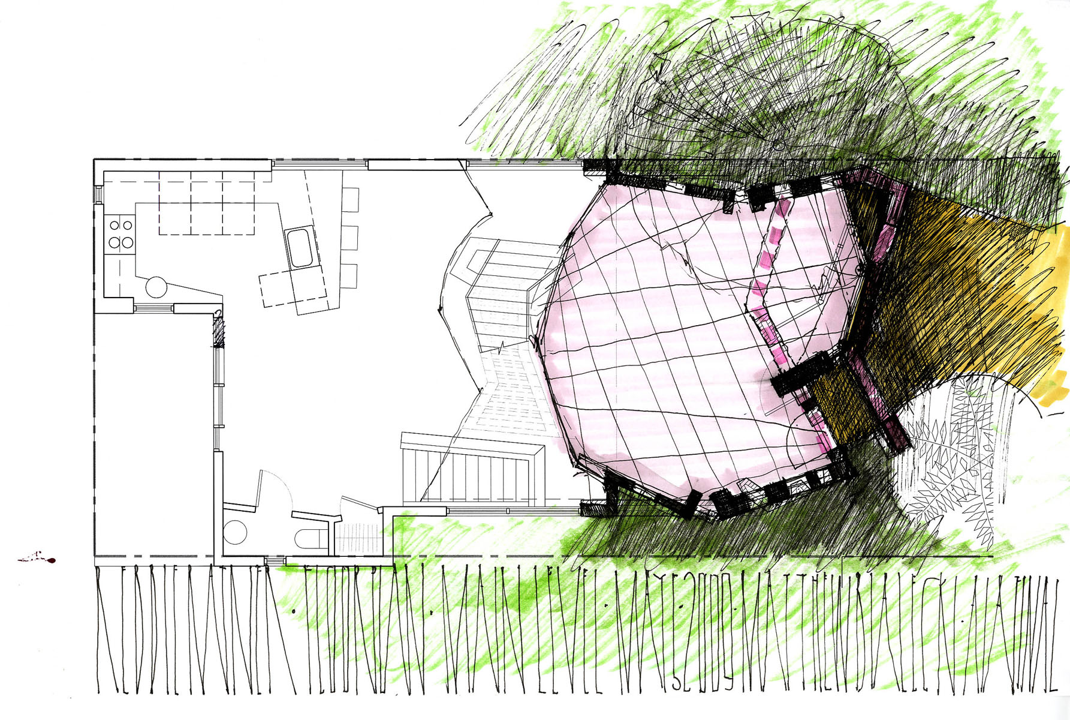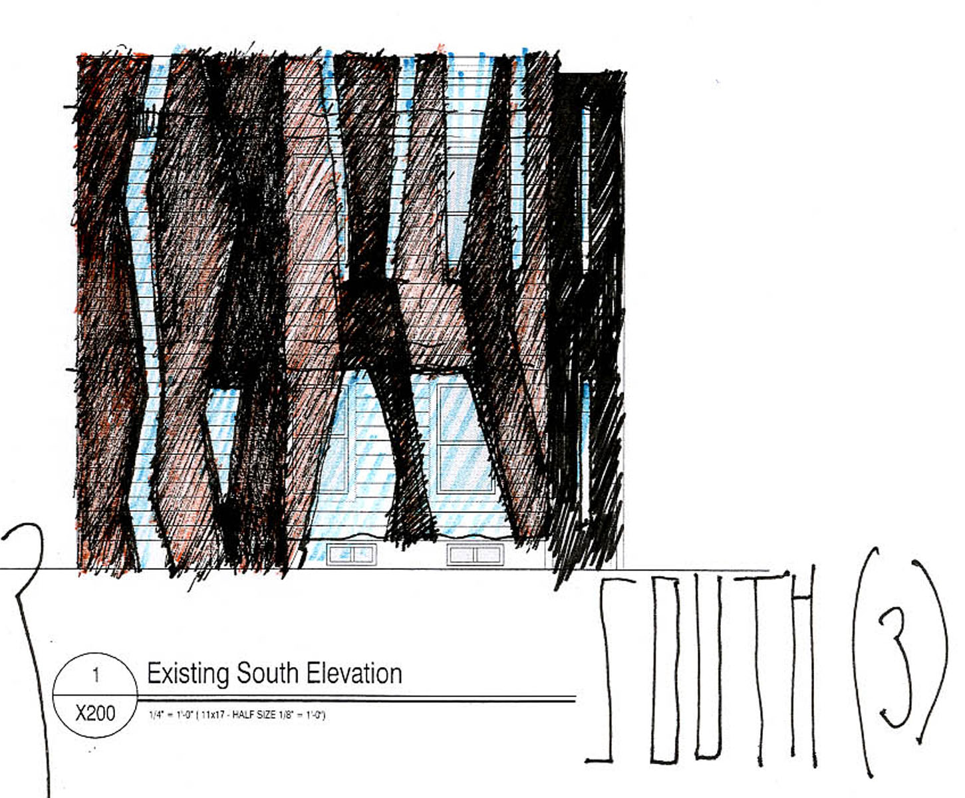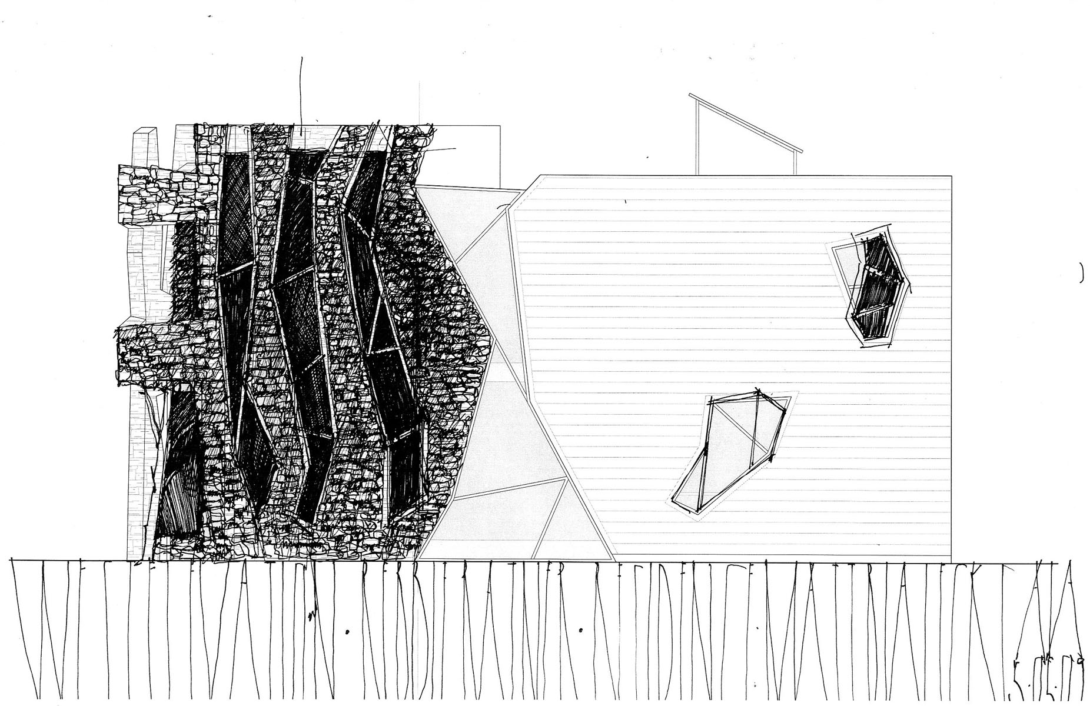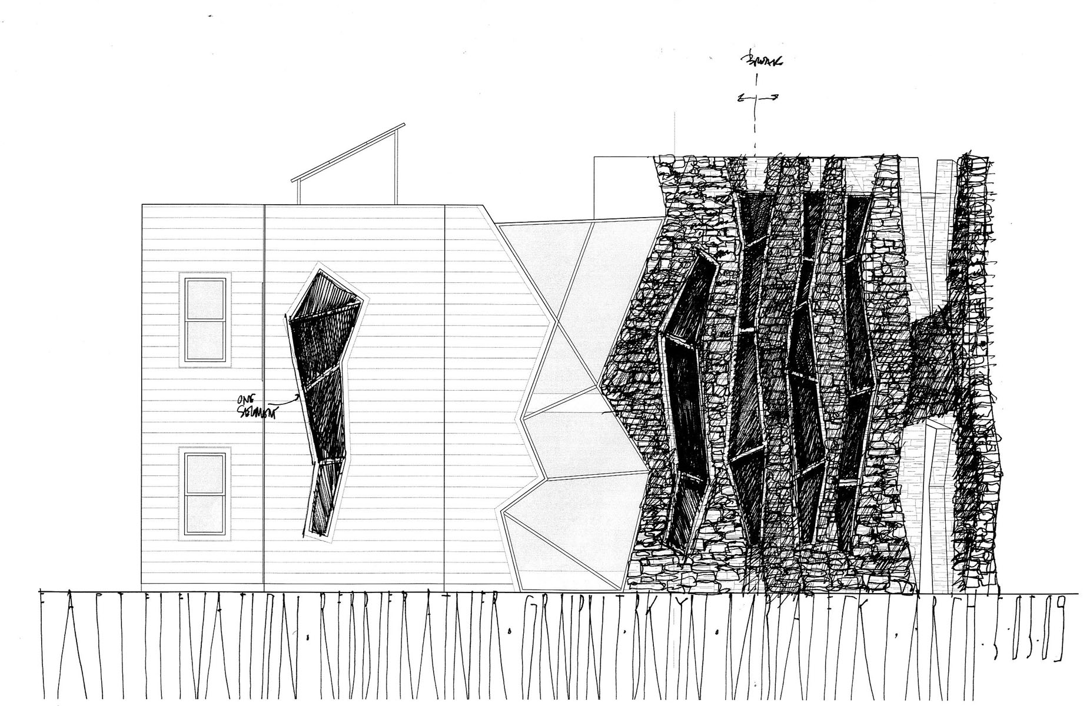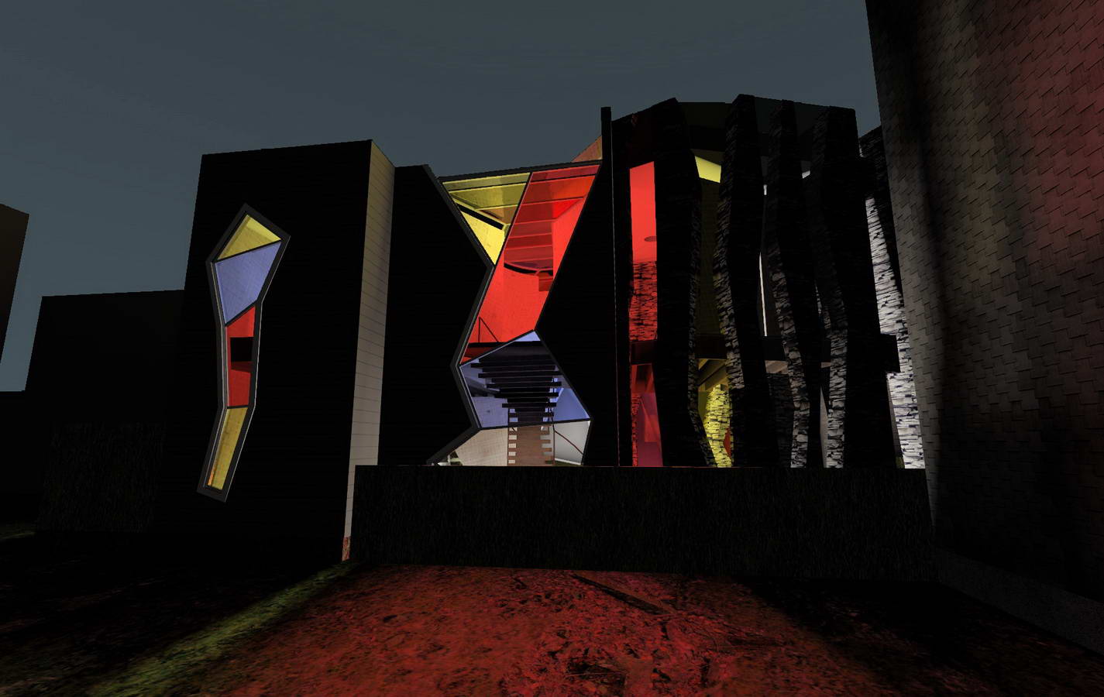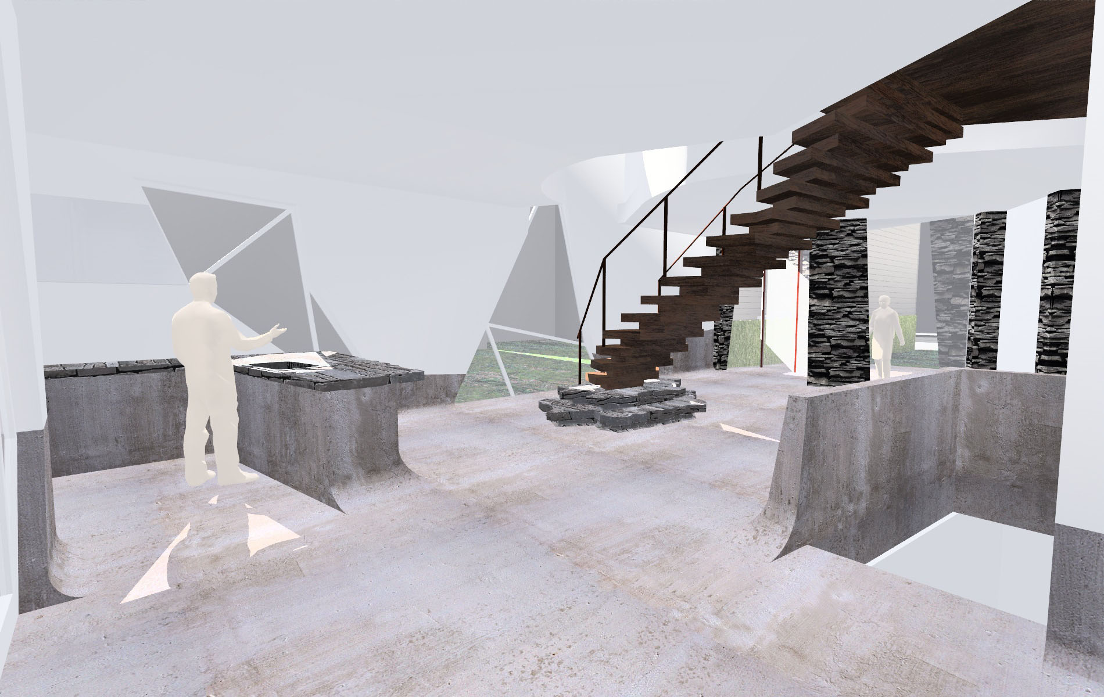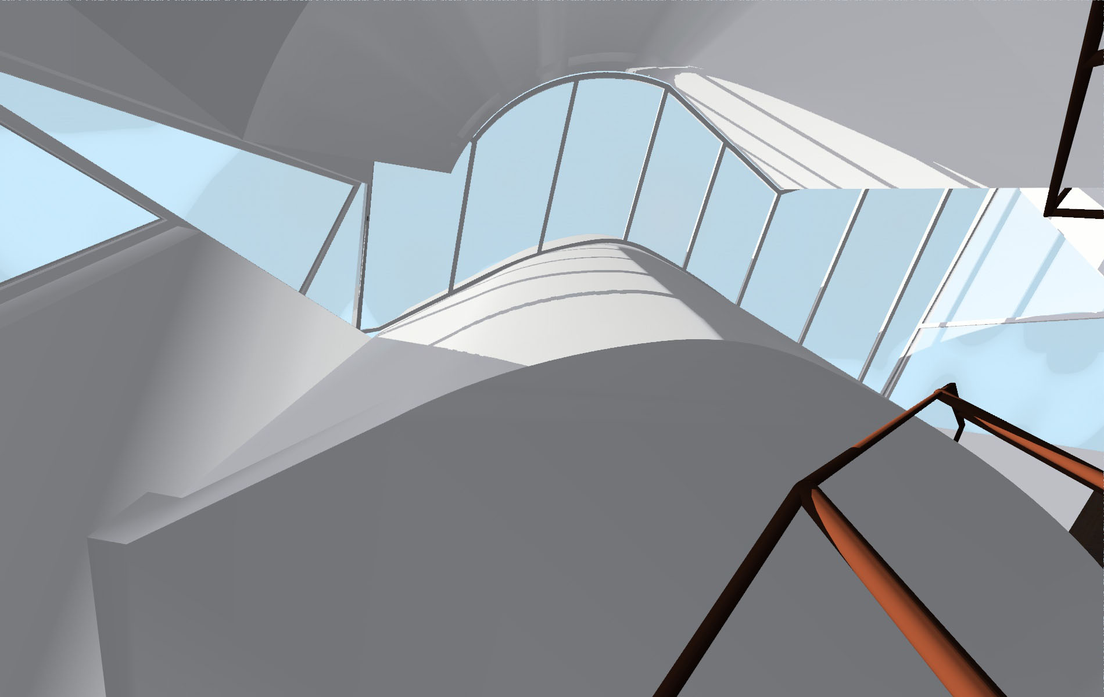The Mask – Simulated Stone

This project involved the complete renovation and large addition to a small urban bungalow. Set in the midst of a historic urban neighborhood, the existing house was, unusual for the district, setback from the street and had an abandoned garden/front yard that became a focal point of the design. The addition was conceived as a grand sculptural facade, a dramatic gesture, a “Mask” that would frame the garden and hide the house behind. The material for the Mask is cultured stone, a common material used throughout the neighborhood for budget improvements here, hopefully showing even greater potential.
Location: Greenpoint, NY
Square Footage: 2,400 f2
| Location: | Greenpoint, NY |
|---|---|
| Completed: | 2010 |

