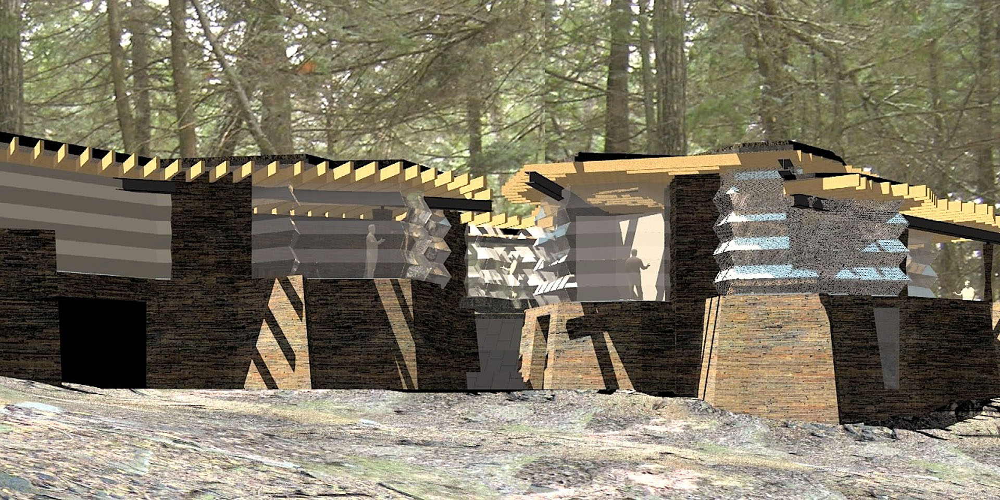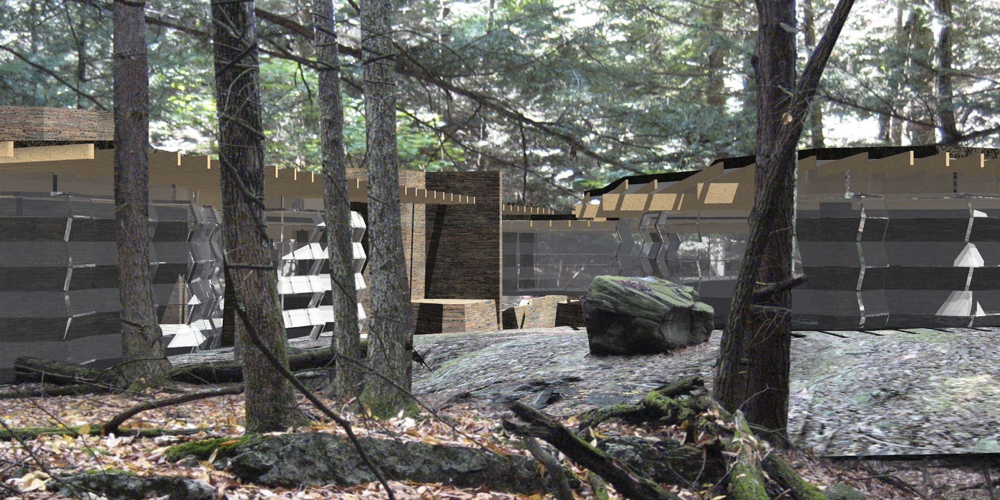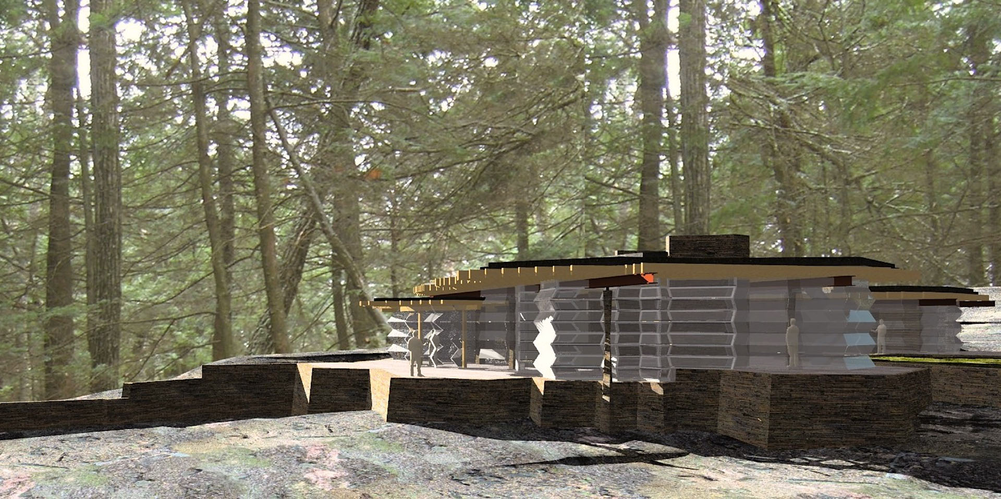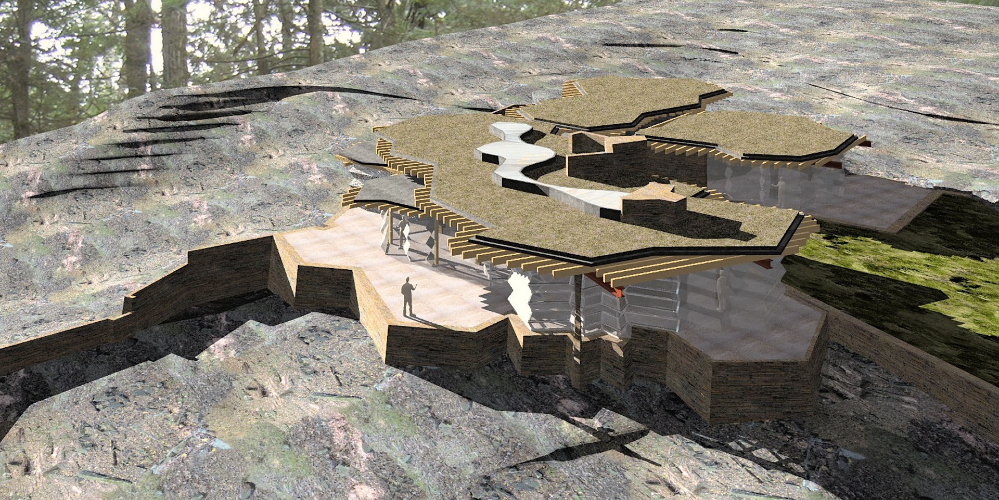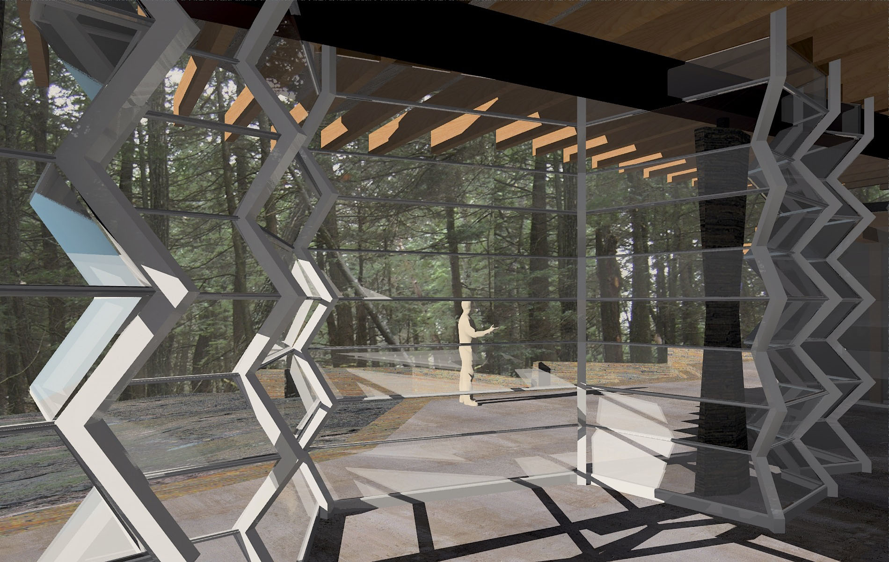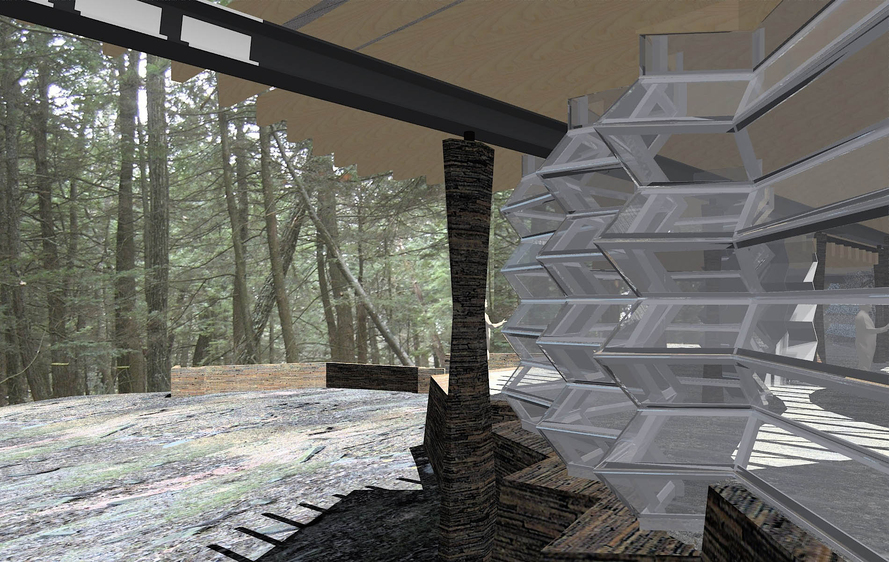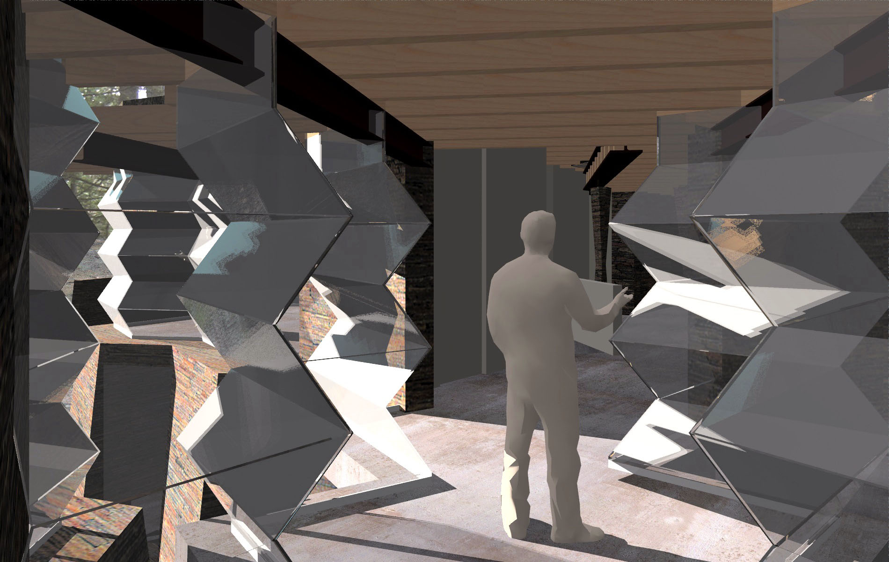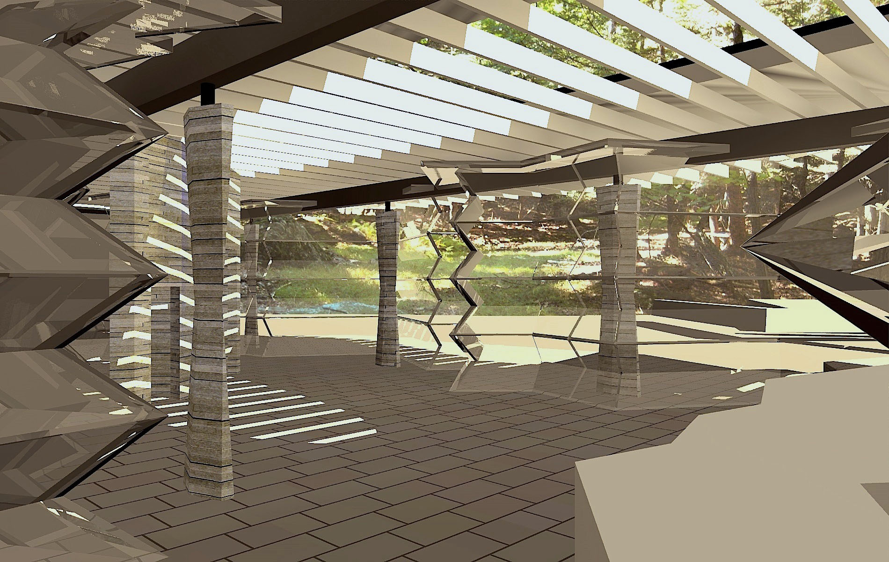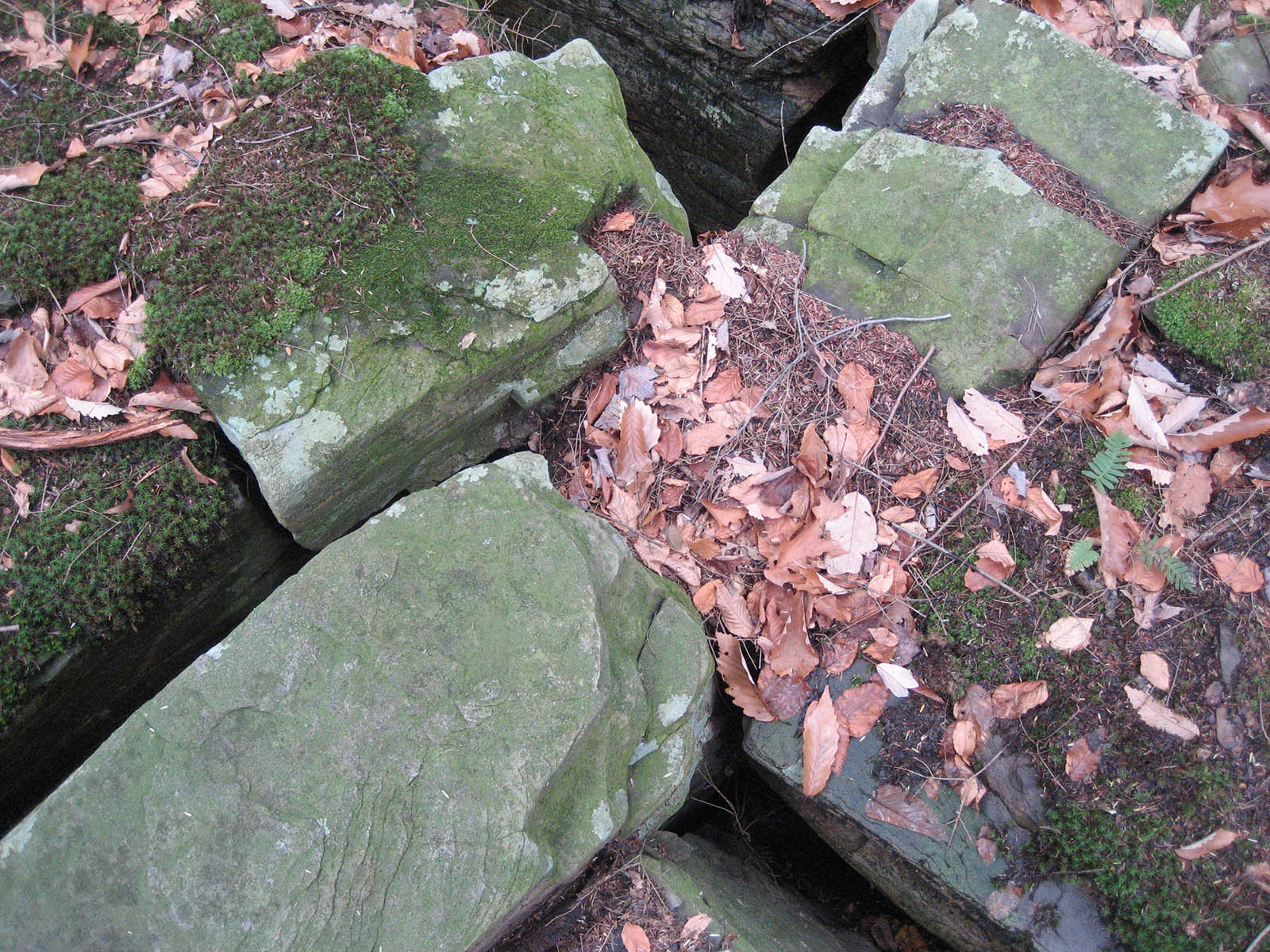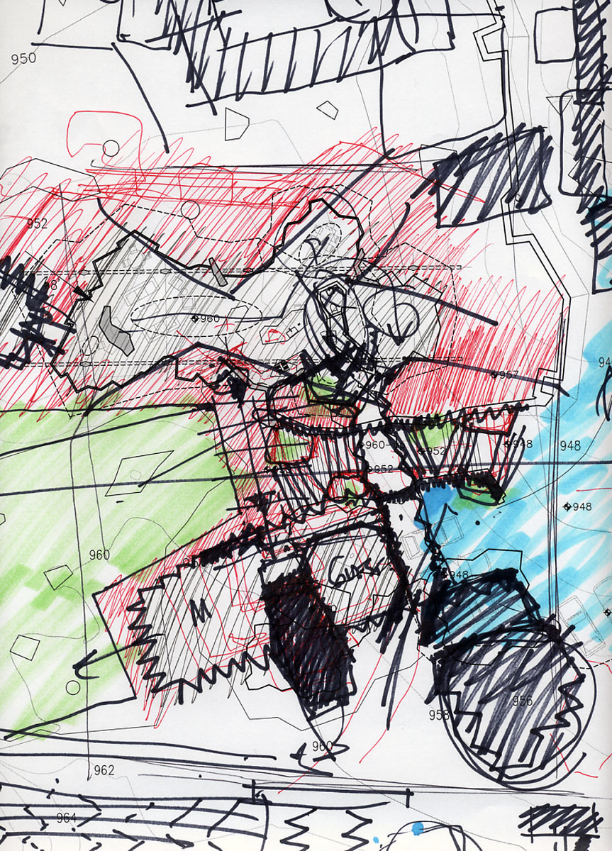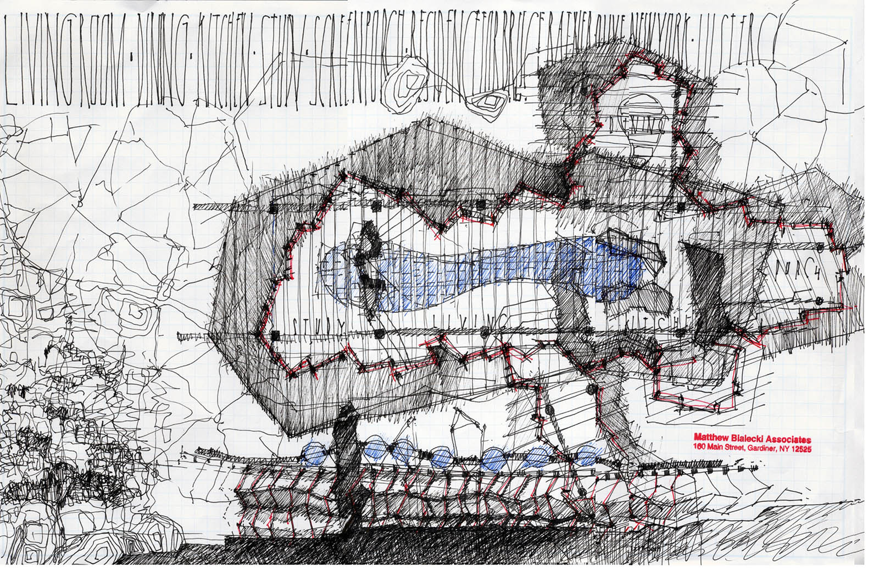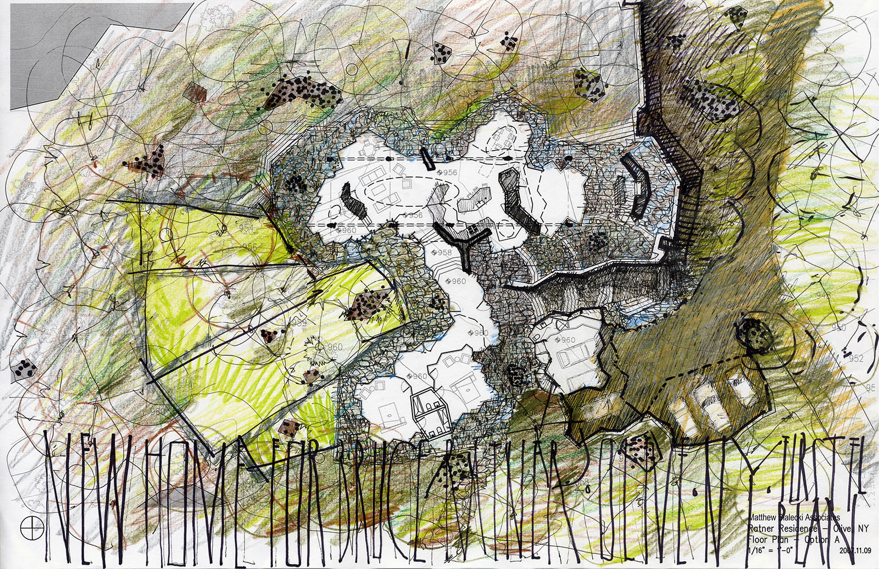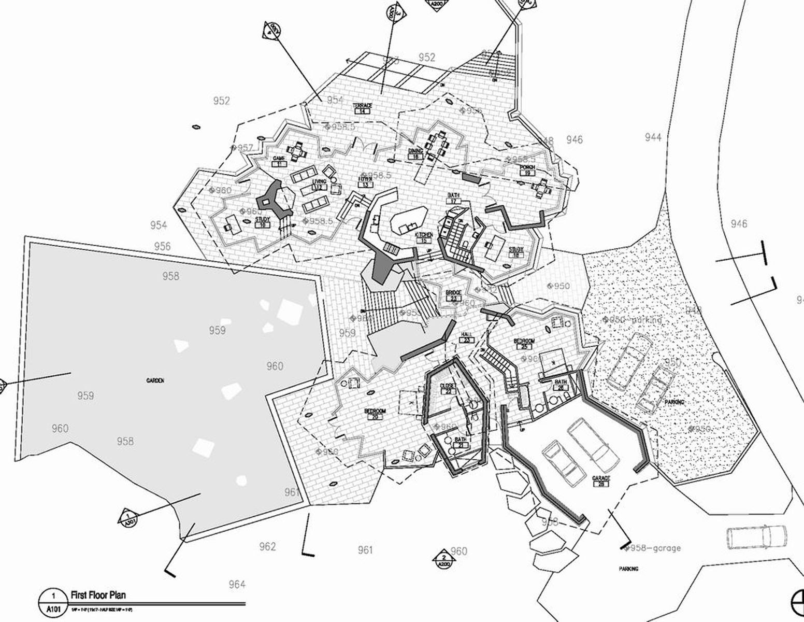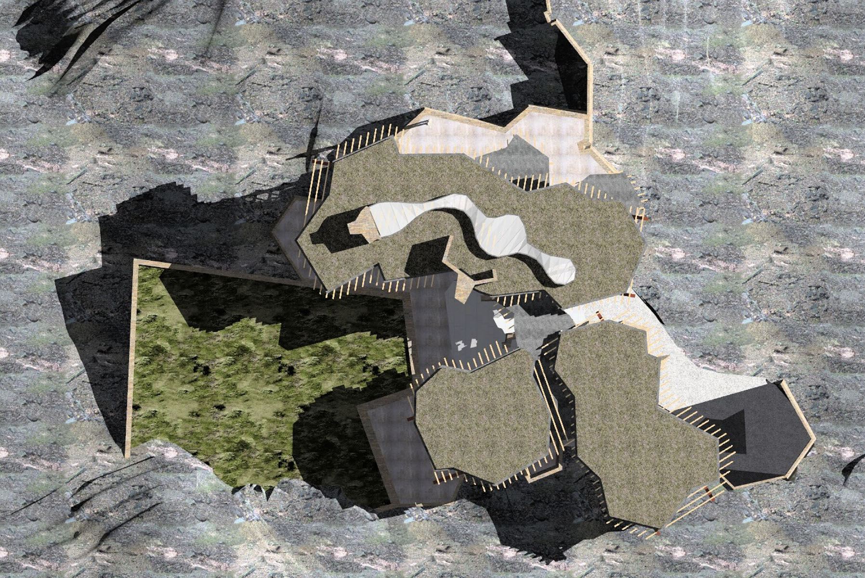Folded Glass House

Designed for a densely wooded promontory overlooking a broad view of the Catskill Mountains, this home evokes the essence of its site with a highly fractured structural floor plan. The house features an integrated “pleated” glass wall which creates an almost crystalline series of compositions centered around a fern garden. A green roof and locally harvested heavy timbers complete the physical and sculptural integration with the property.
| Location: | Olive, NY |
|---|---|
| Size: | 4,500 ft2 |
| Completed: | 2009 |
