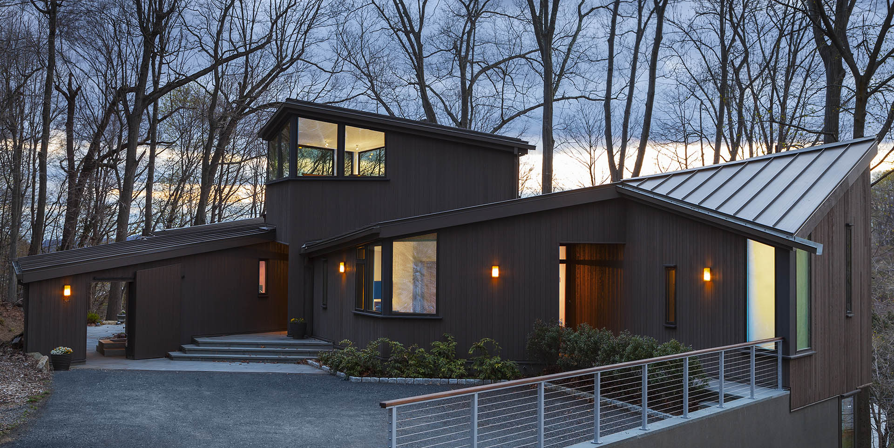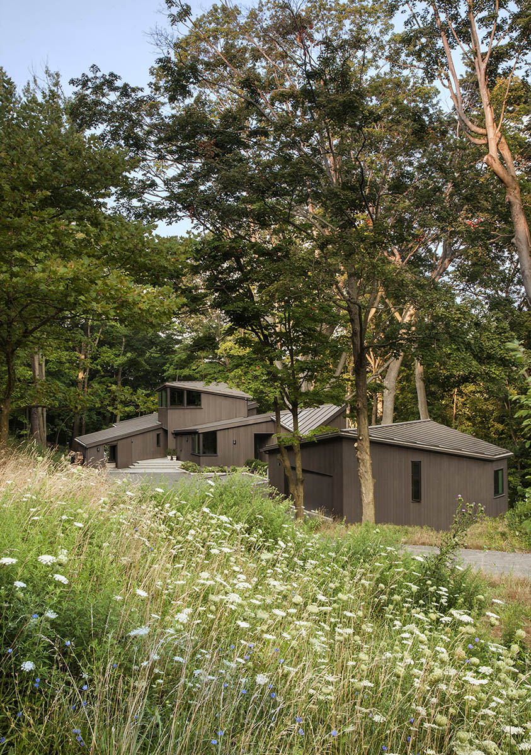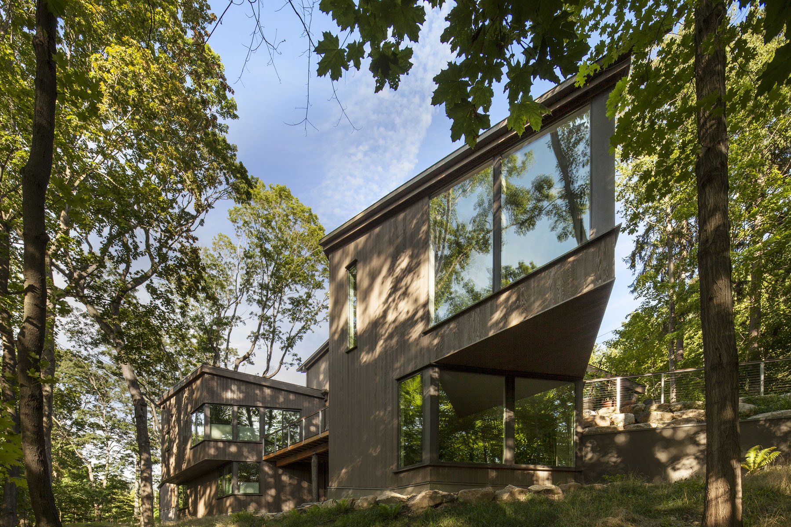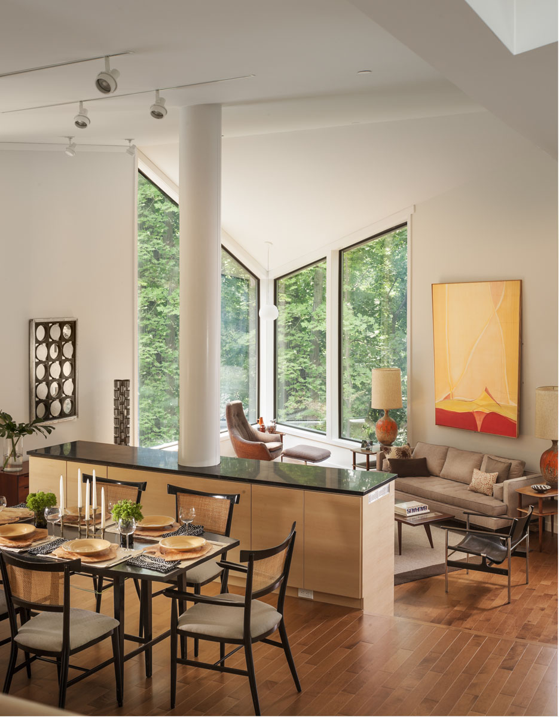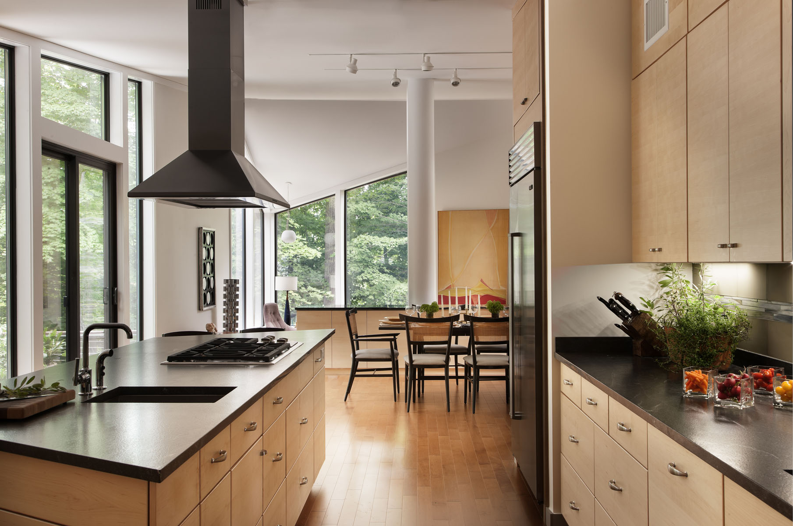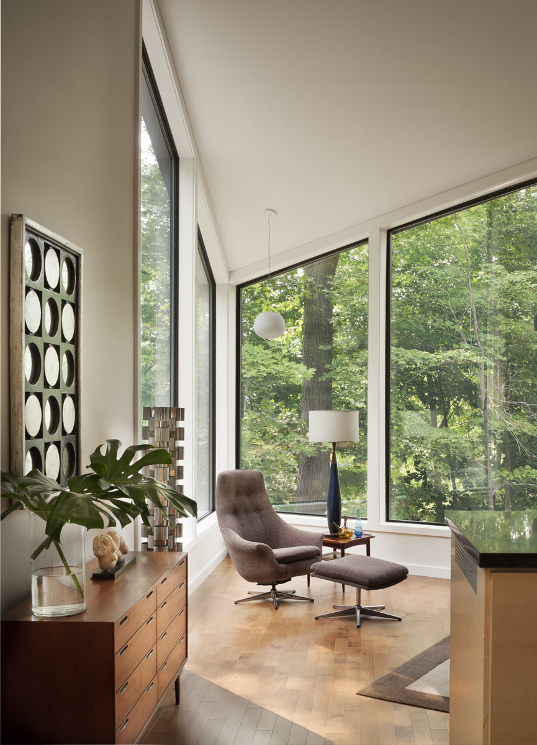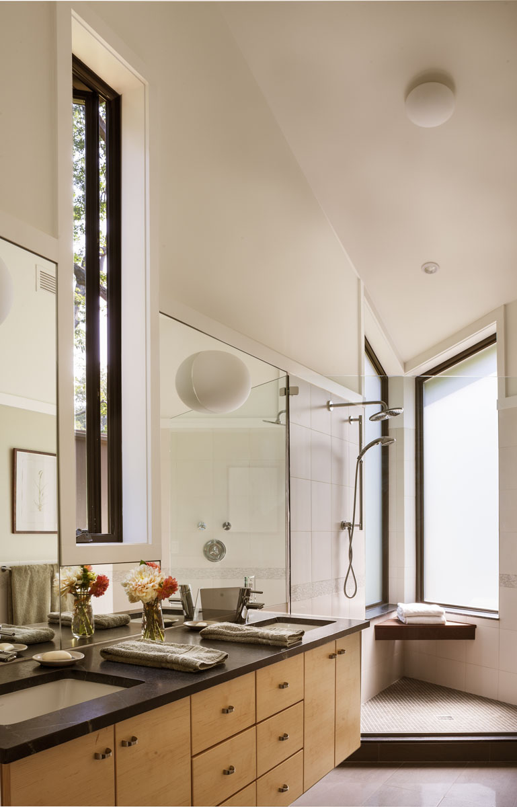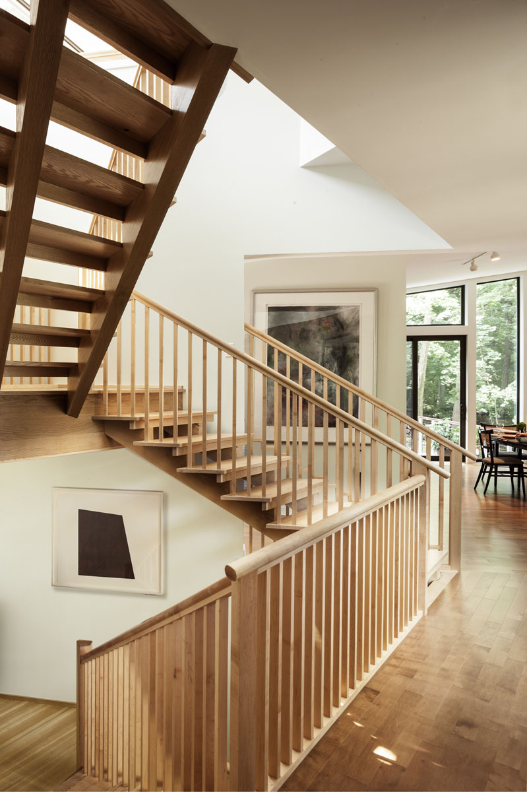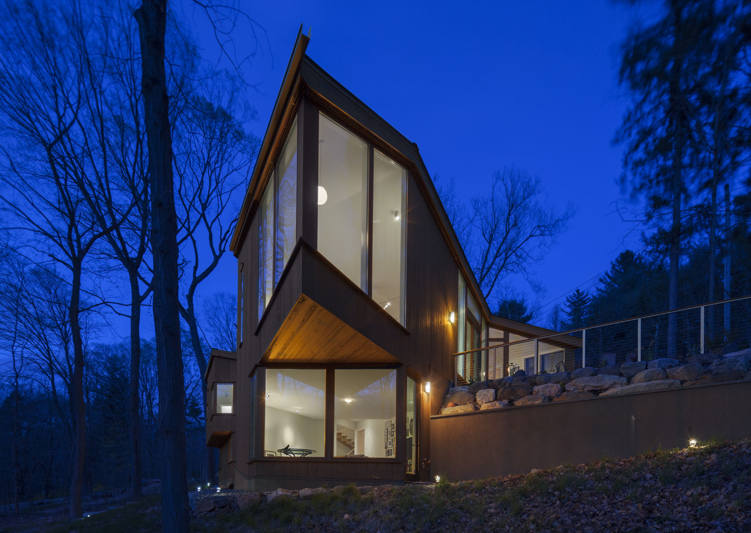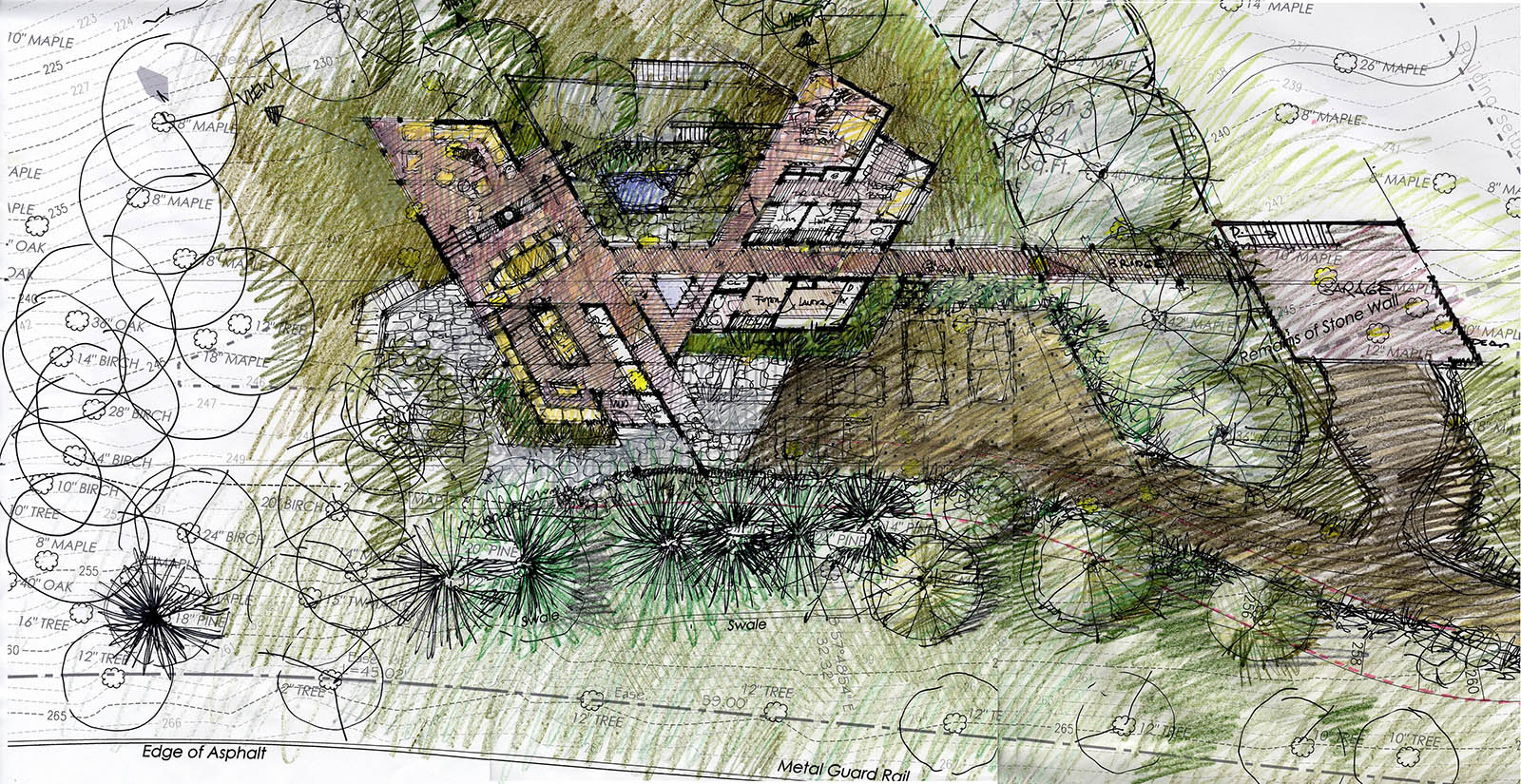All project photography by Durston Saylor © 2016
Null-Thaler Residence

American Institute of Architects (AIA) – Honor Award for Architectural Design – 2014
Located on a steep wooded site, the AIA award winning Null-Thaler residence was designed as an element of the landscape; a folded, eroded, cantilevered piece of architectural origami that plays off the site topography and shadows of the surrounding forest. The floor plan spans three levels and is linked by a triangular open stair tower that unites the lower family rooms, main living level, and upper glass office in one continuous vertical spatial progression. On the main living level, the plan is bent and folded into two primary wings that open the house to the exterior terraces, balconies, and distant views.
The house is designed to a LEED Silver standard with a wide variety of sustainable systems including the BA Umbrella Roof system, earth-bermed construction, passive solar design, triple glazed windows, super insulated walls/roof, and sustainably sourced finishes.
Location: Sleepyhollow, NY
Completed: 2013
Square Footage: 4,300 f2
| Completed: | 2012 |
|---|
