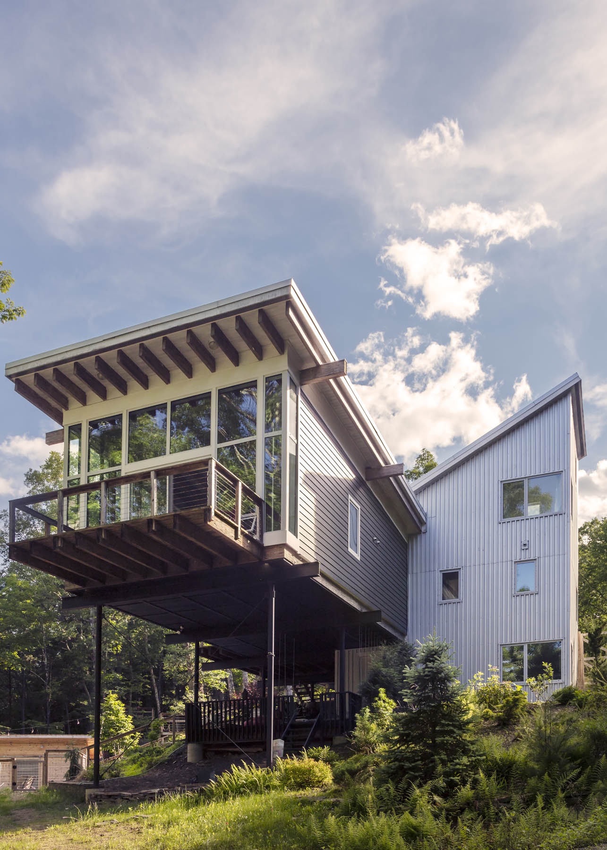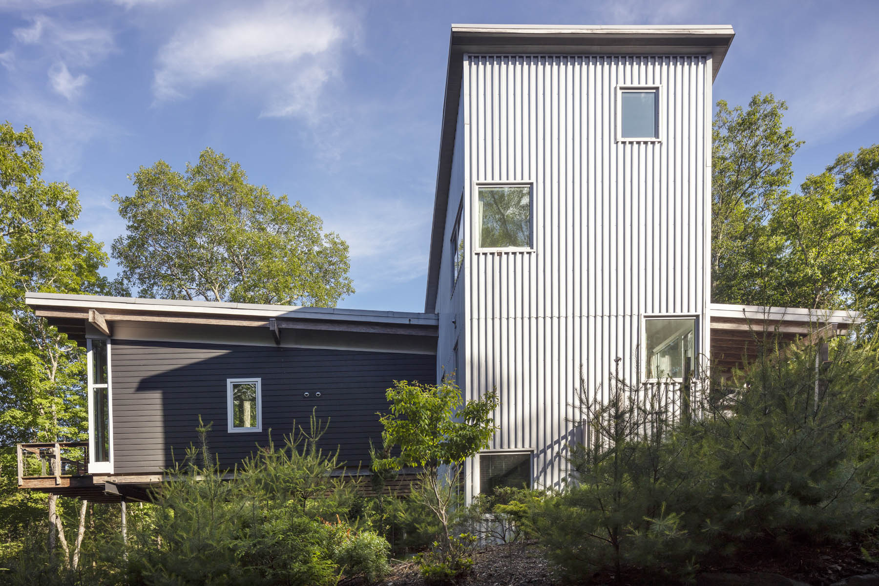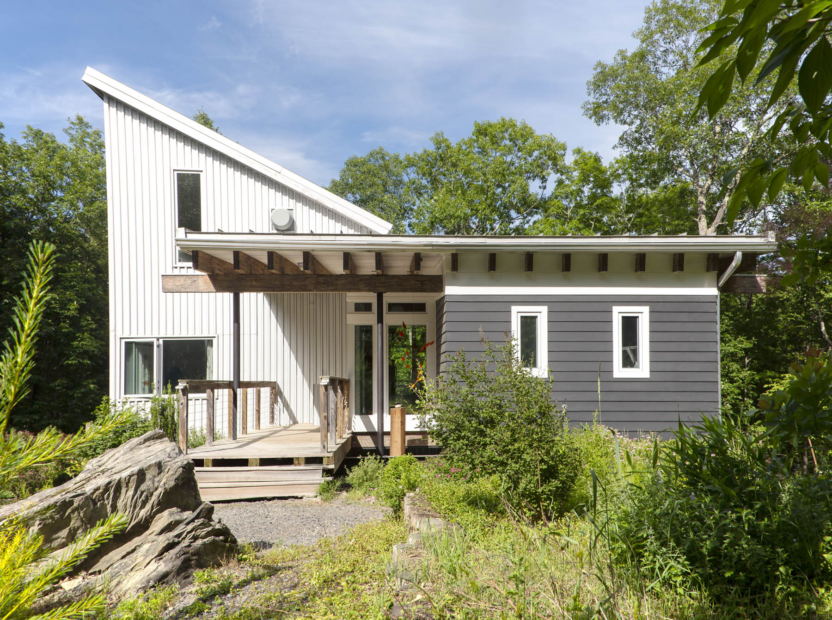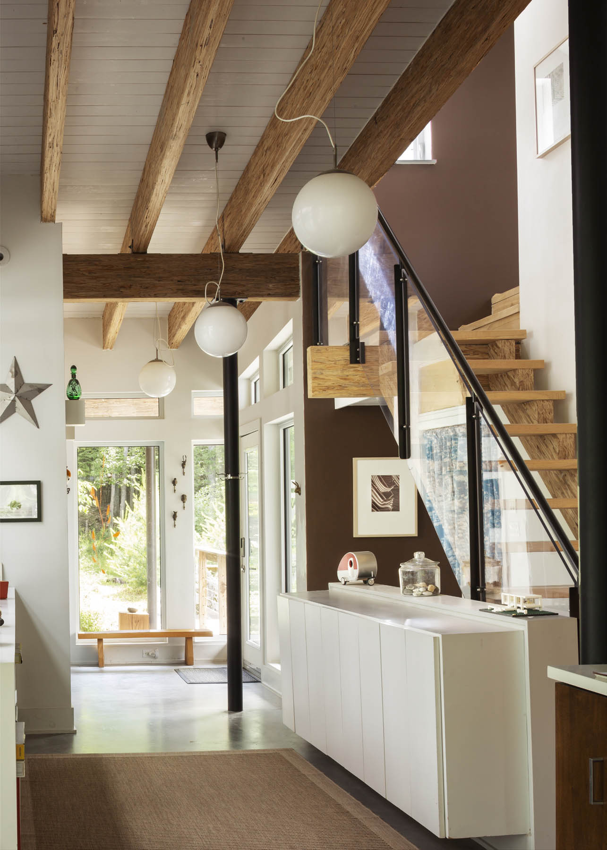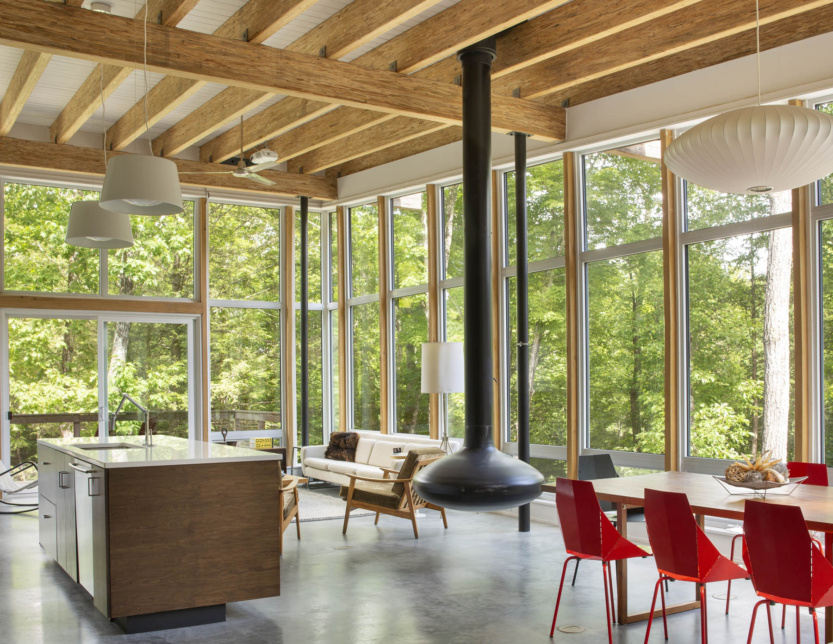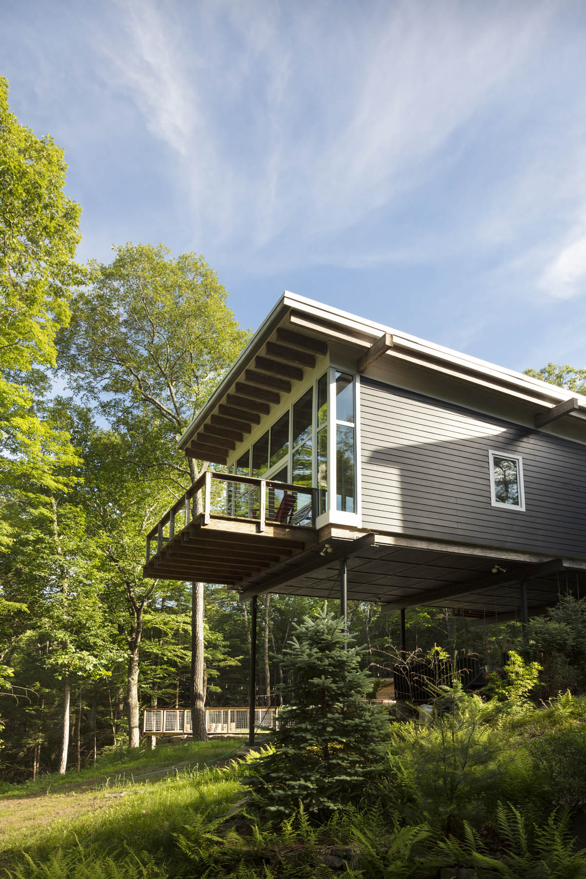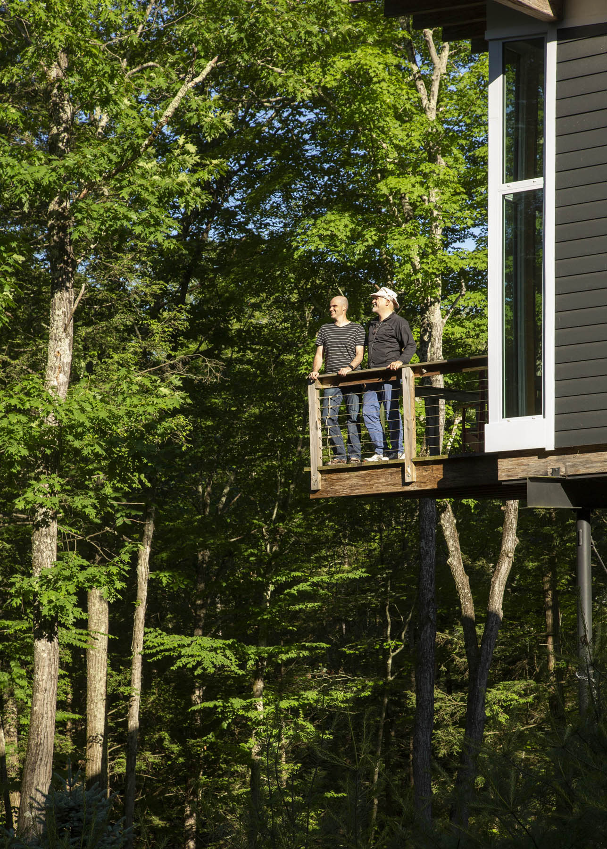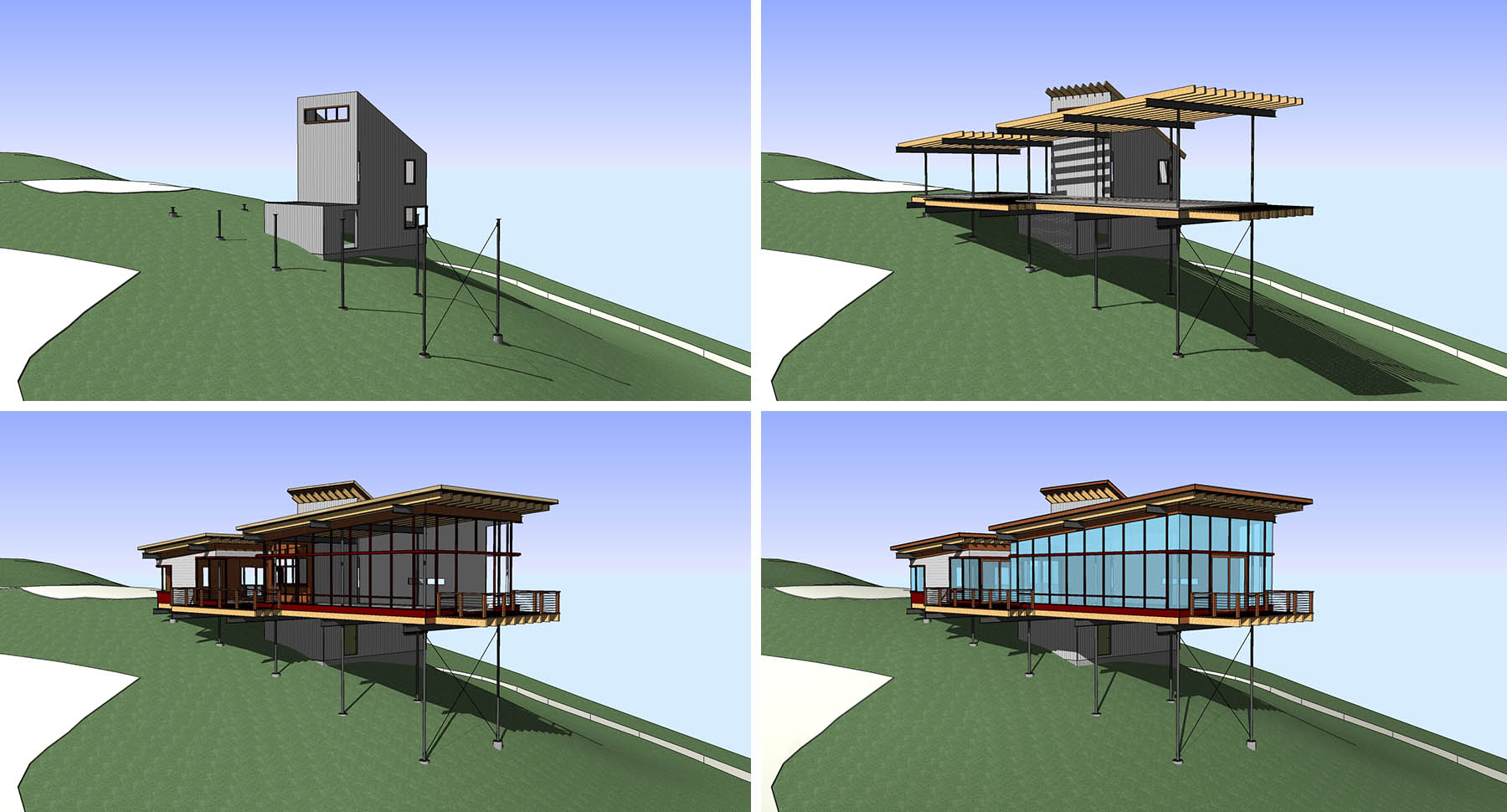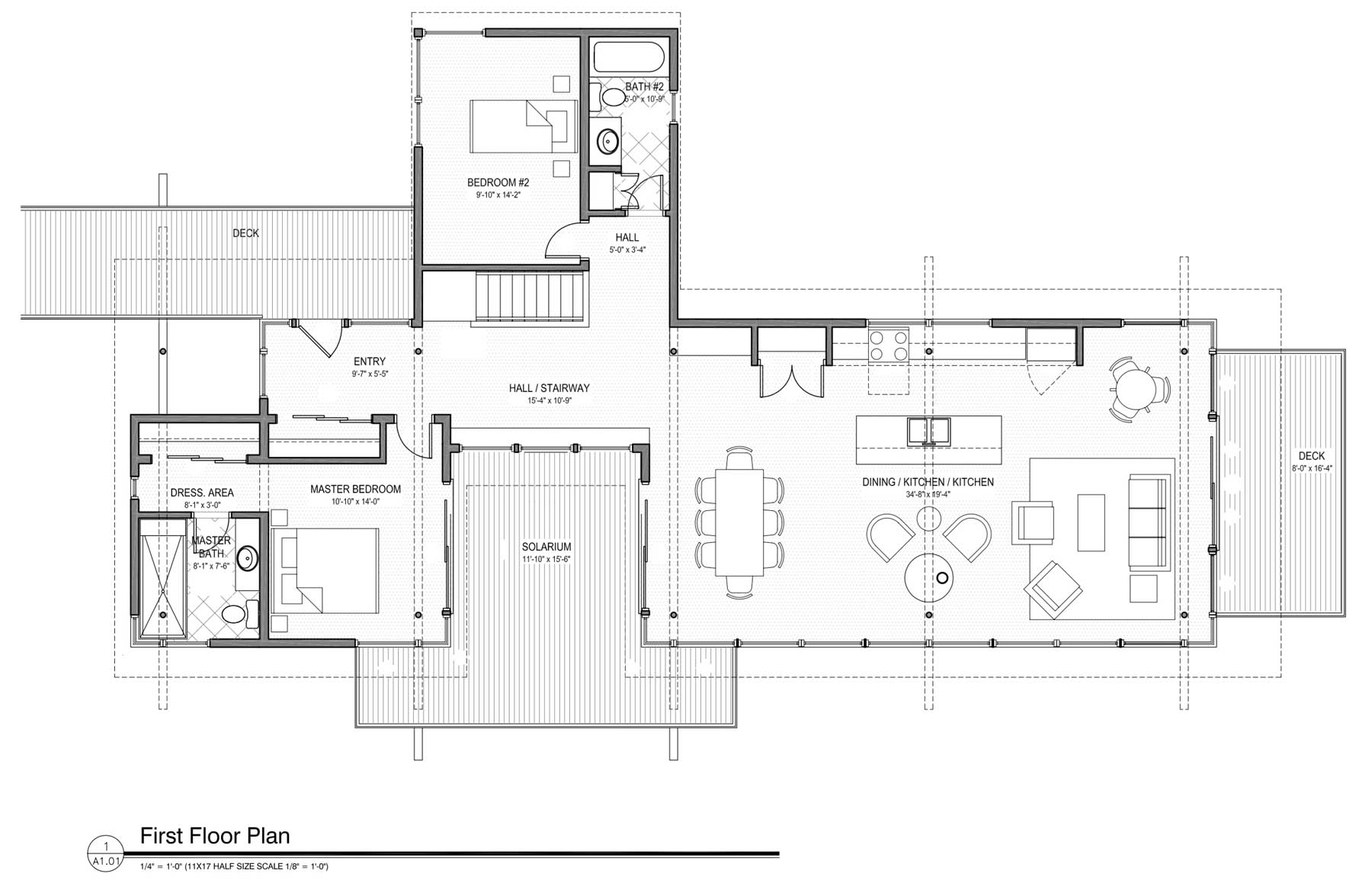Breen Priddle House

The Breen Priddle residence is a state-of-the-art green building utilizing all of the sustainable strategies developed at Bialecki Architects. It is one of our finest and most energy-efficient buildings to date, and epitomizes the three critical aspects of sustainable buildings that are the foundations of all our work: a high performance “building envelope” (floors/walls/roof), state-of-the-art, high-efficiency building systems, and a minimally-invasive site design. In short, a better box with a superior engine parked lightly on the landscape.
Square Footage: 2,600 f2| Location: | Ulster County, NY |
|---|---|
| Completed: | 2008 |
| Awards: | AIA Design Award, 2009 |

