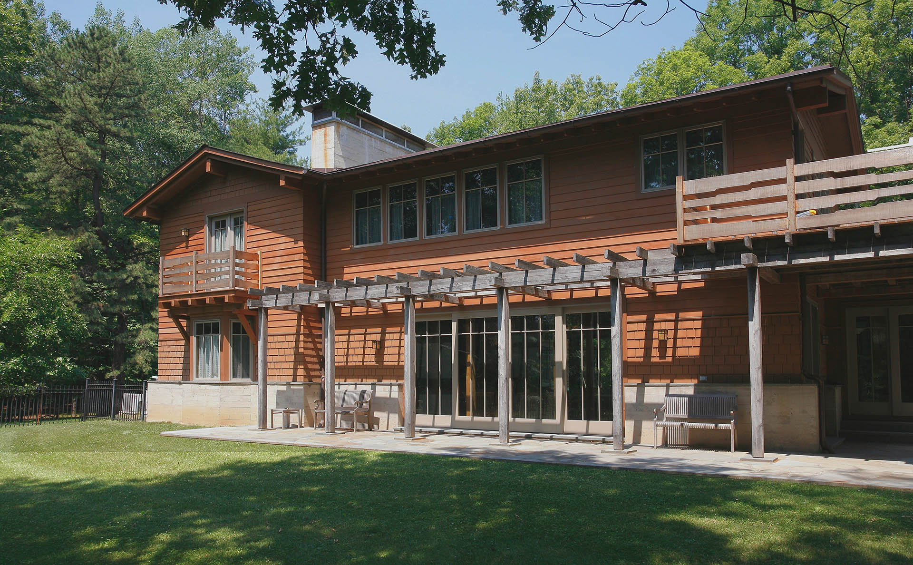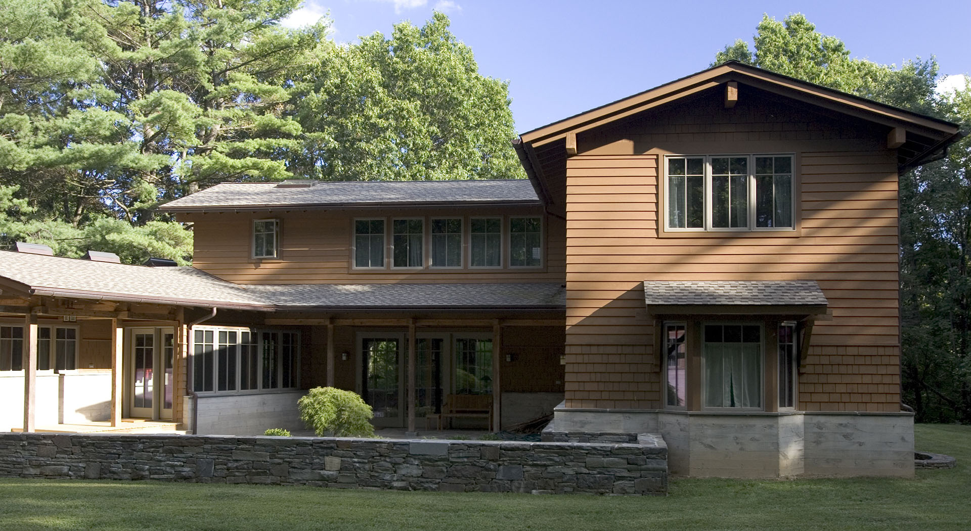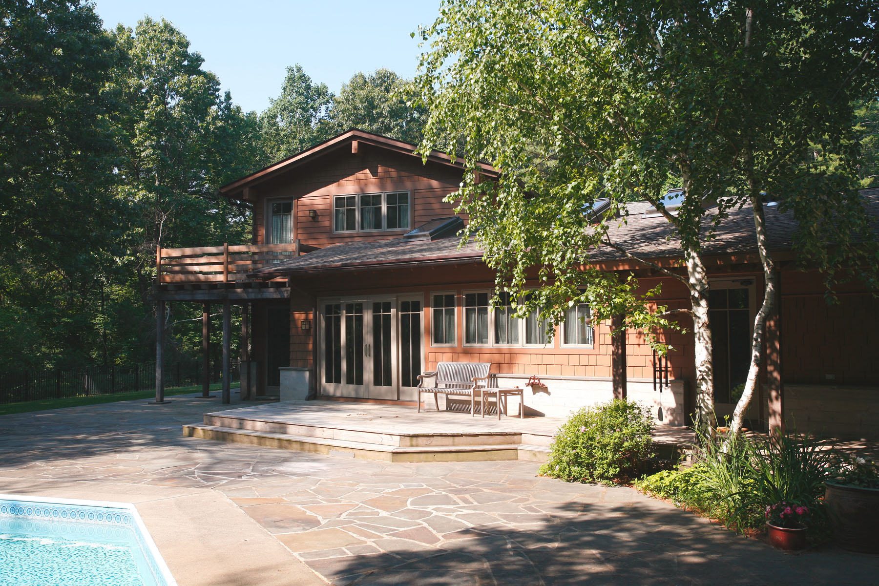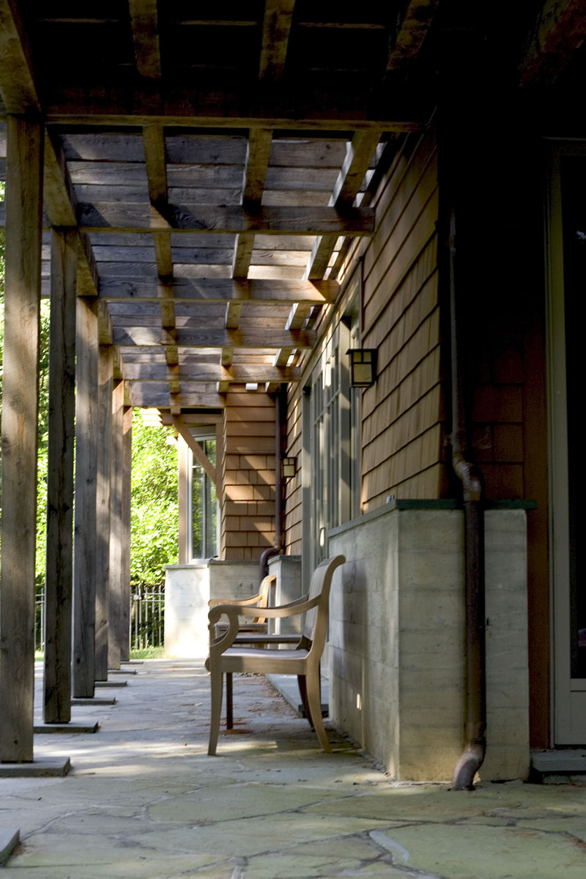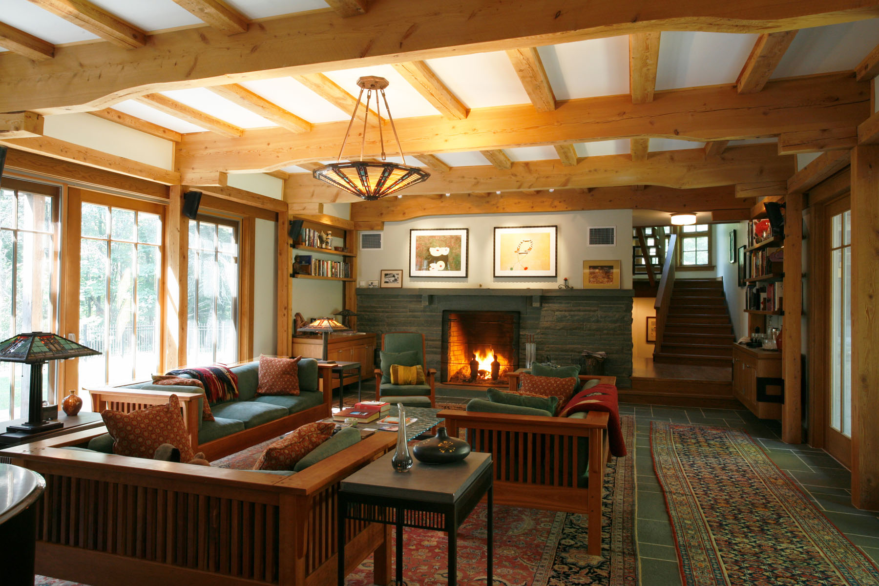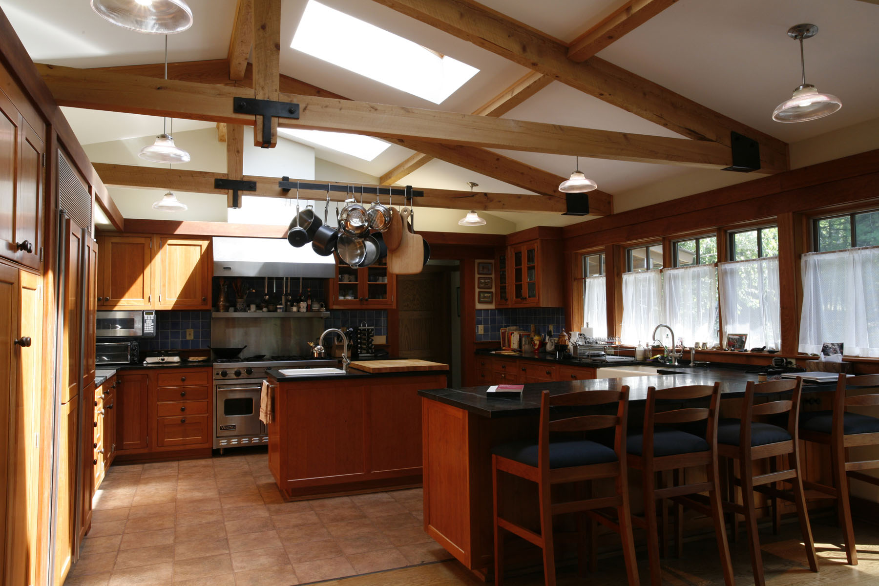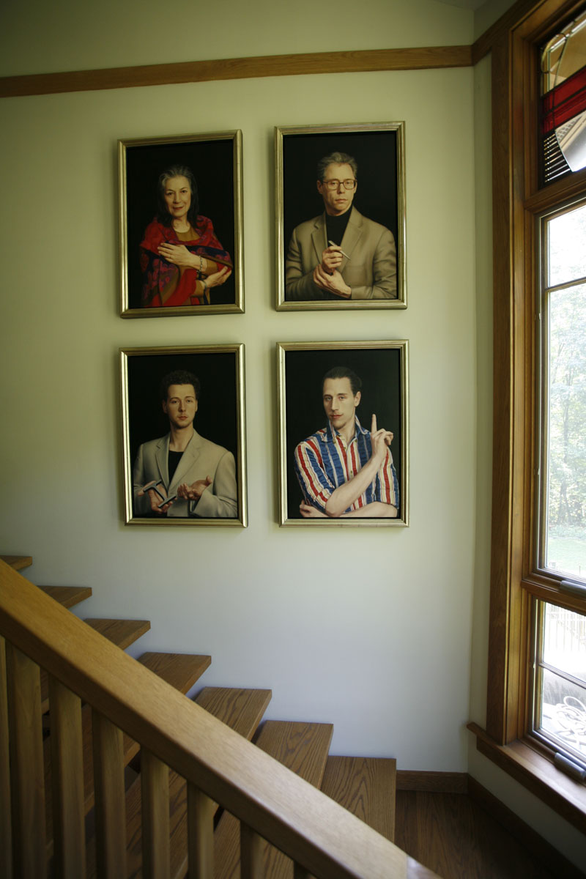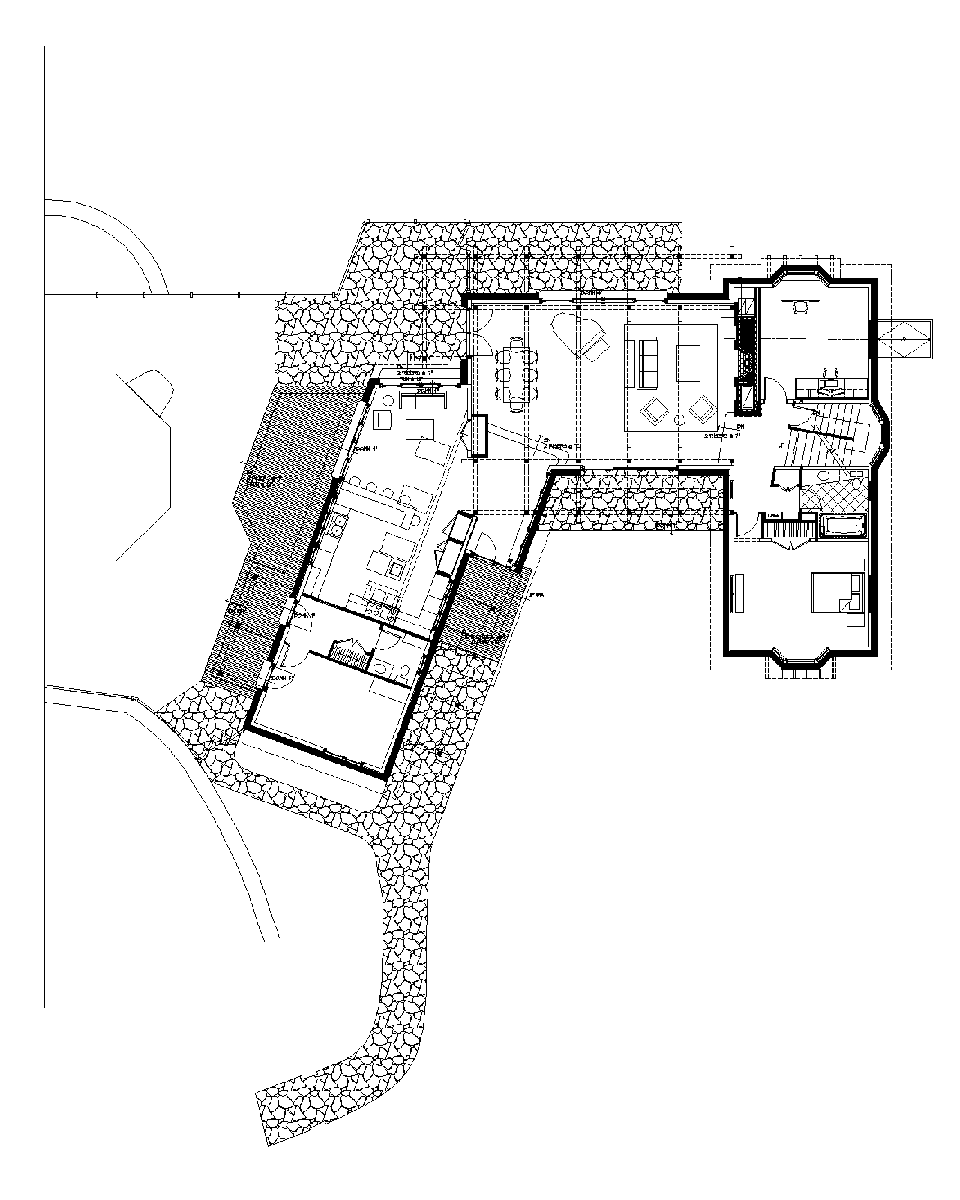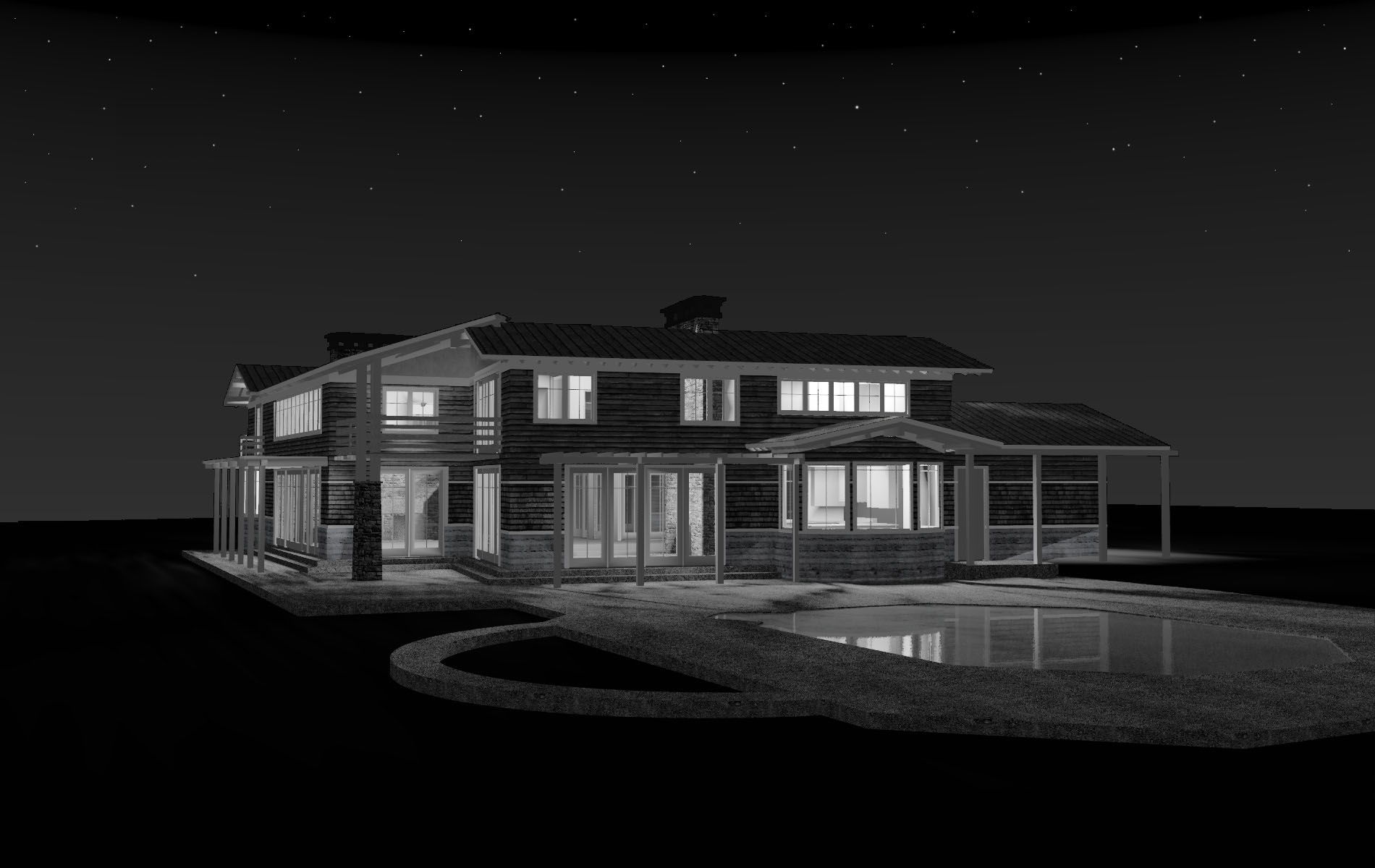Vidich-Stein Residence

This “courtyard” house creates a new enclosed garden while framing the existing pool and distant views. A fine example of the Hudson Valley Arts & Crafts style, the house was built using locally harvested timber, stone from local quarries, and other sustainable building materials. It is passively cooled and features a wide variety of green building technologies.
| Location: | High Falls, NY |
|---|---|
| Size: | 3,800 ft2 |
| Completed: | 2003 |
