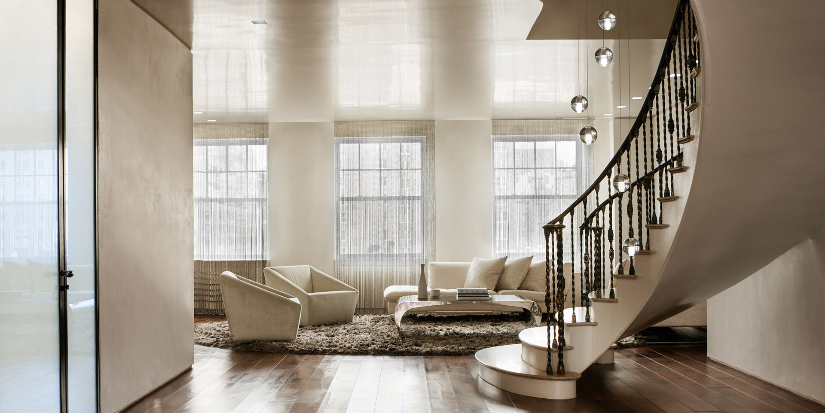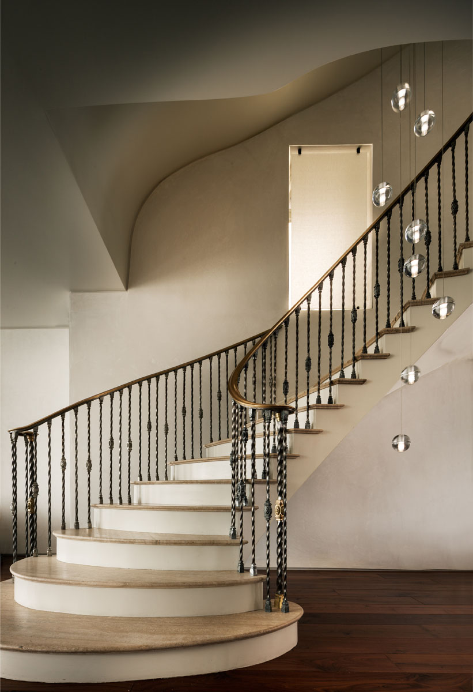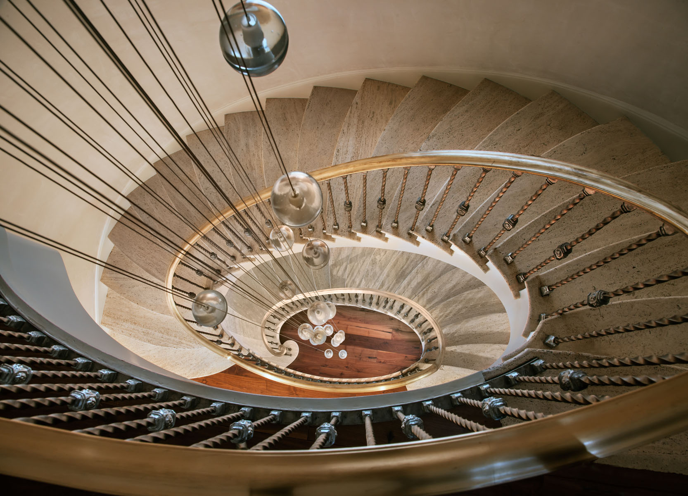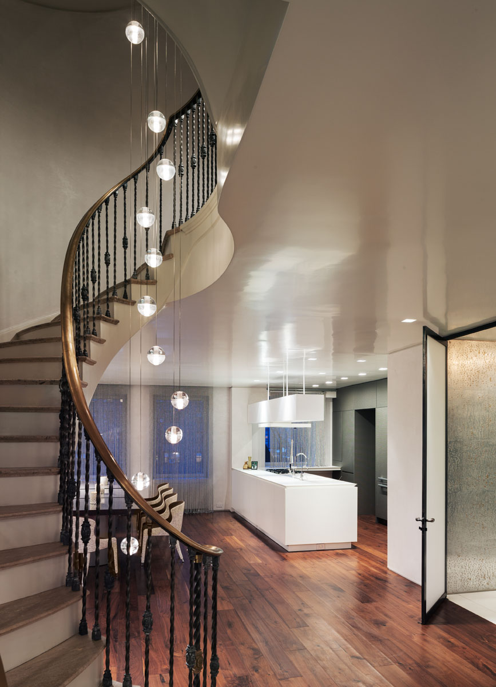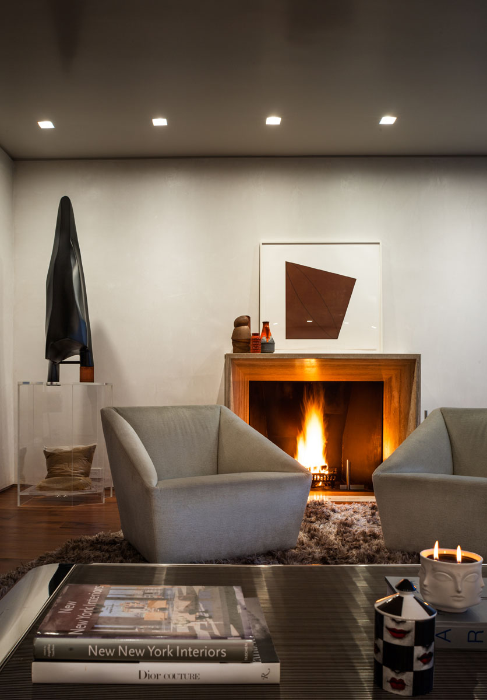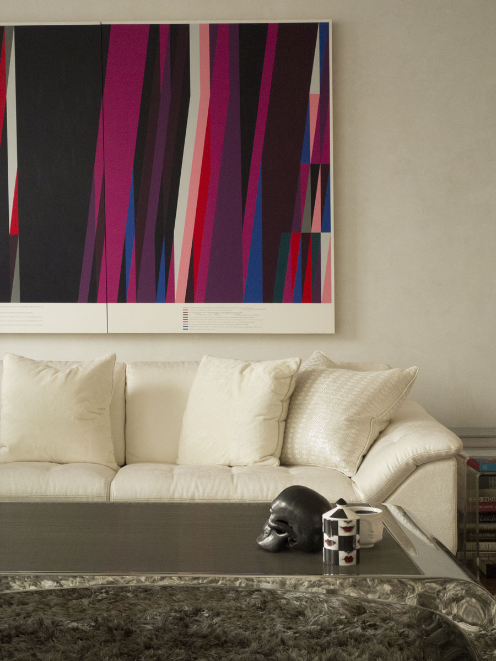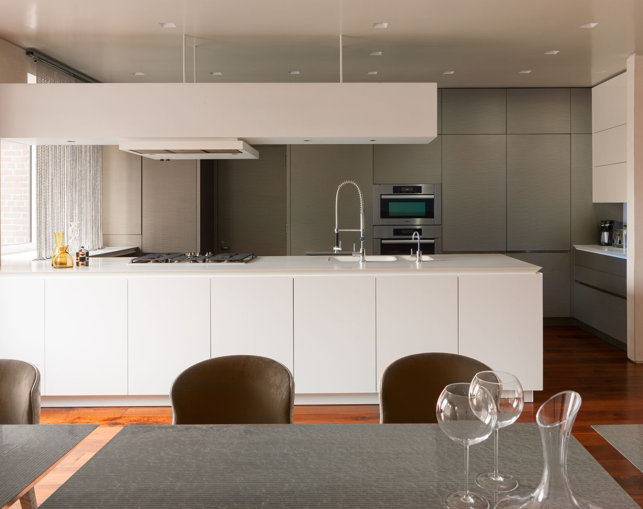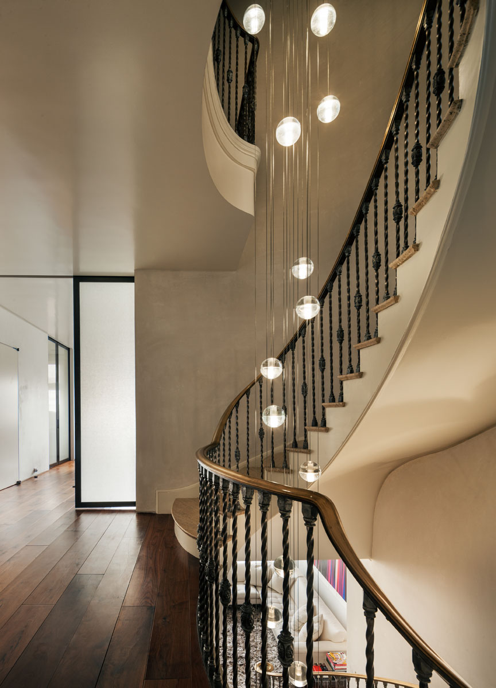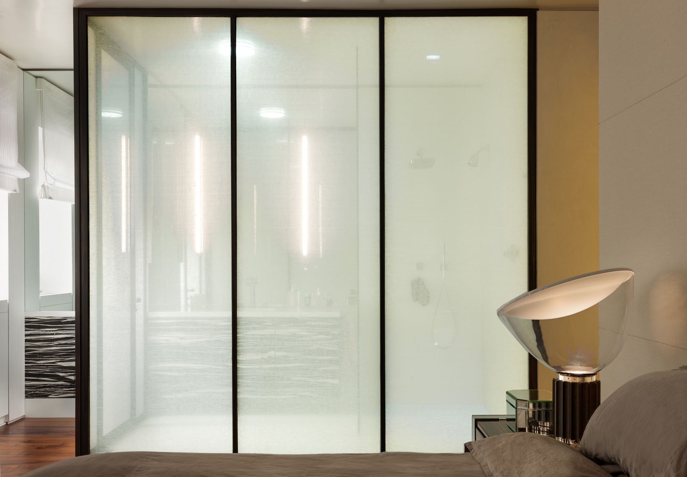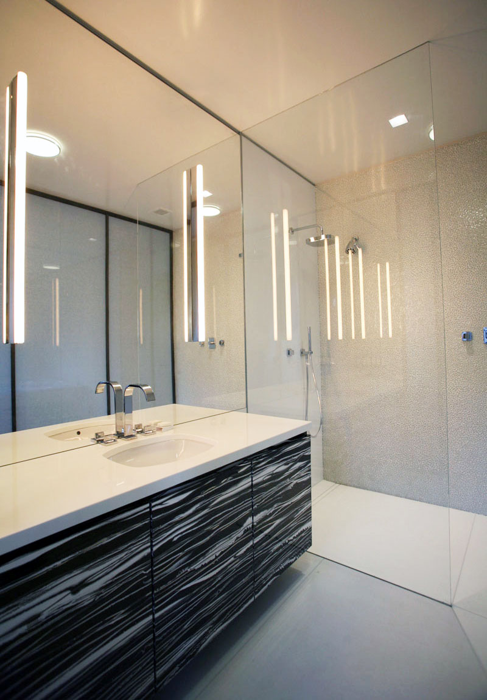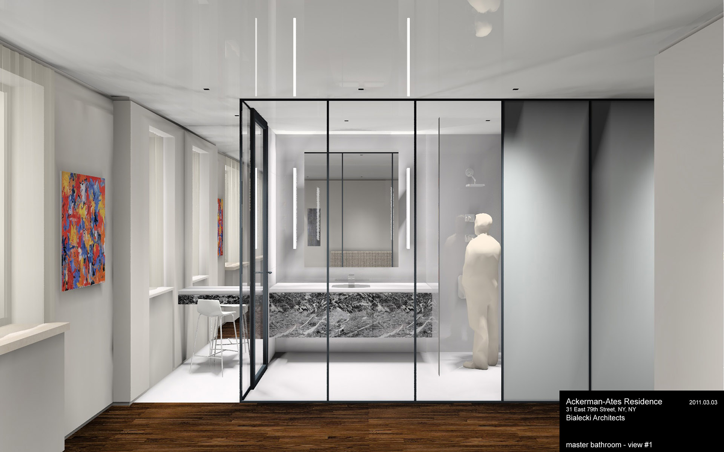Ackerman-Ates Apartment

Located in the heart of the Upper East Side, this historic triplex was reconcieved as a continuous sculptural space, each floor united around a grand elliptical stairway. The rooms were designed as a series of interlocking voids, all finished in hand troweled, unfinished natural lime plaster that defines the spaces, not as architectural design, but as natural geology. The spaces are pure, the sensibility all natural, the normal perceived boundaries of architecture dissolve into the infinite.
Location: New York, NY
Square Footage: 4200 ft2
| Location: | New York, NY |
|---|---|
| Completed: | 2013 |
