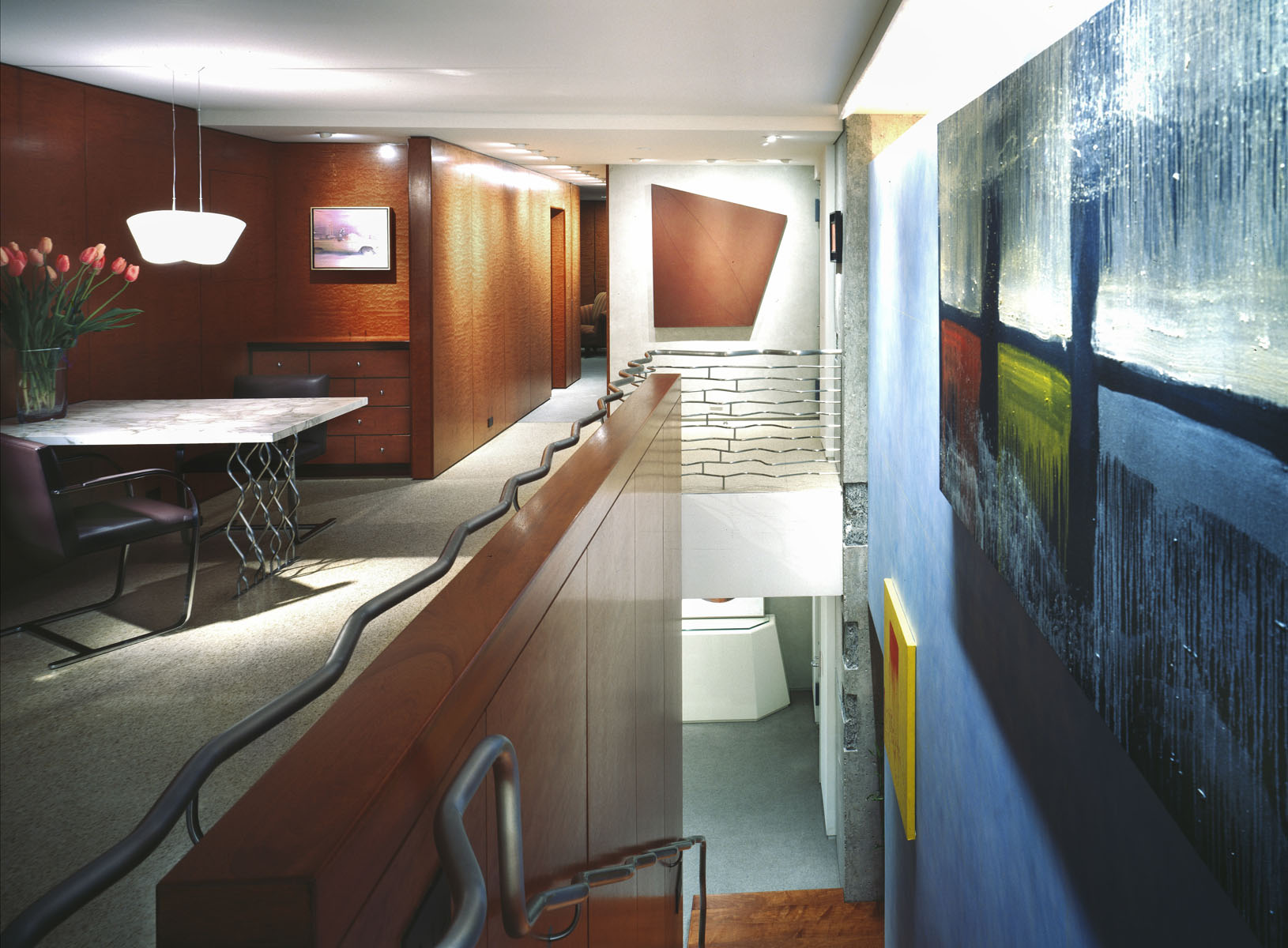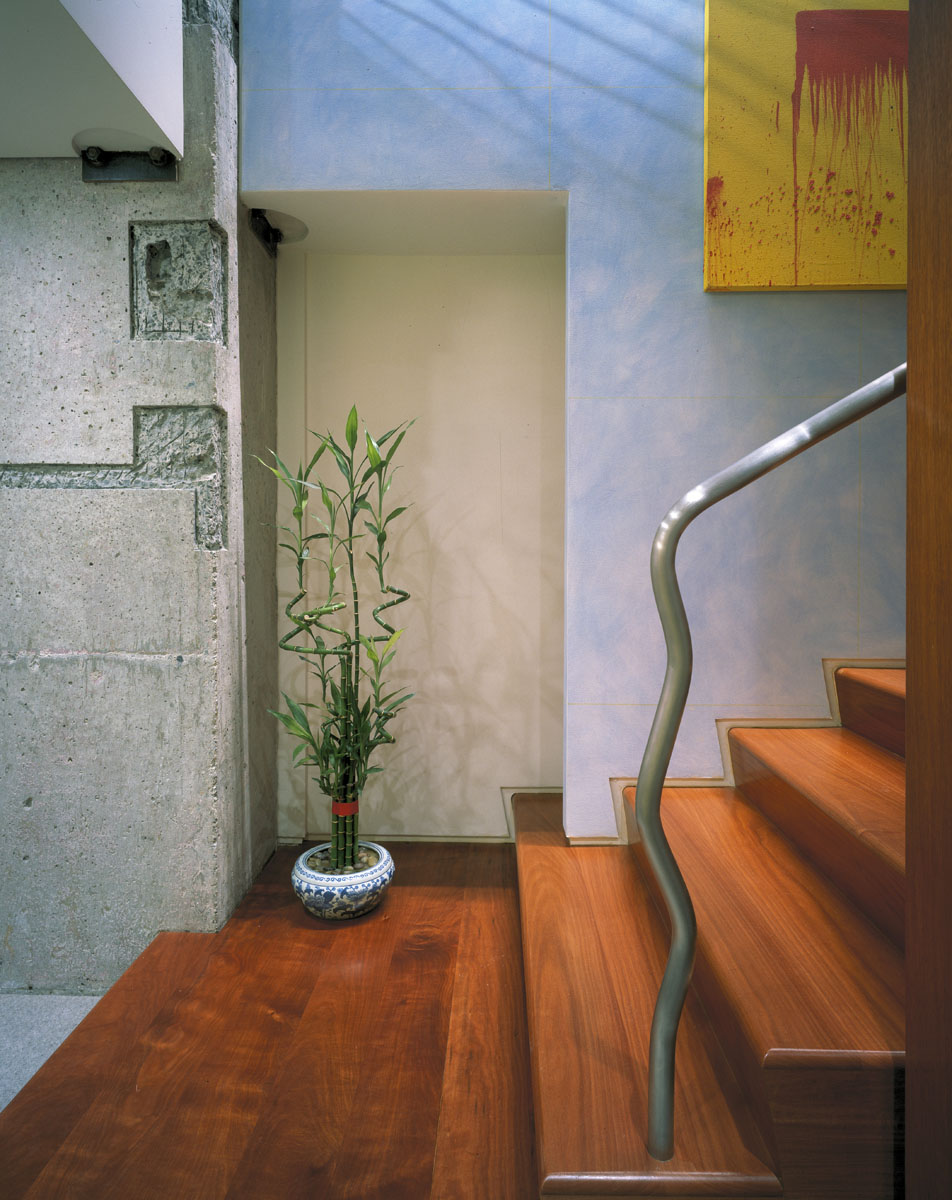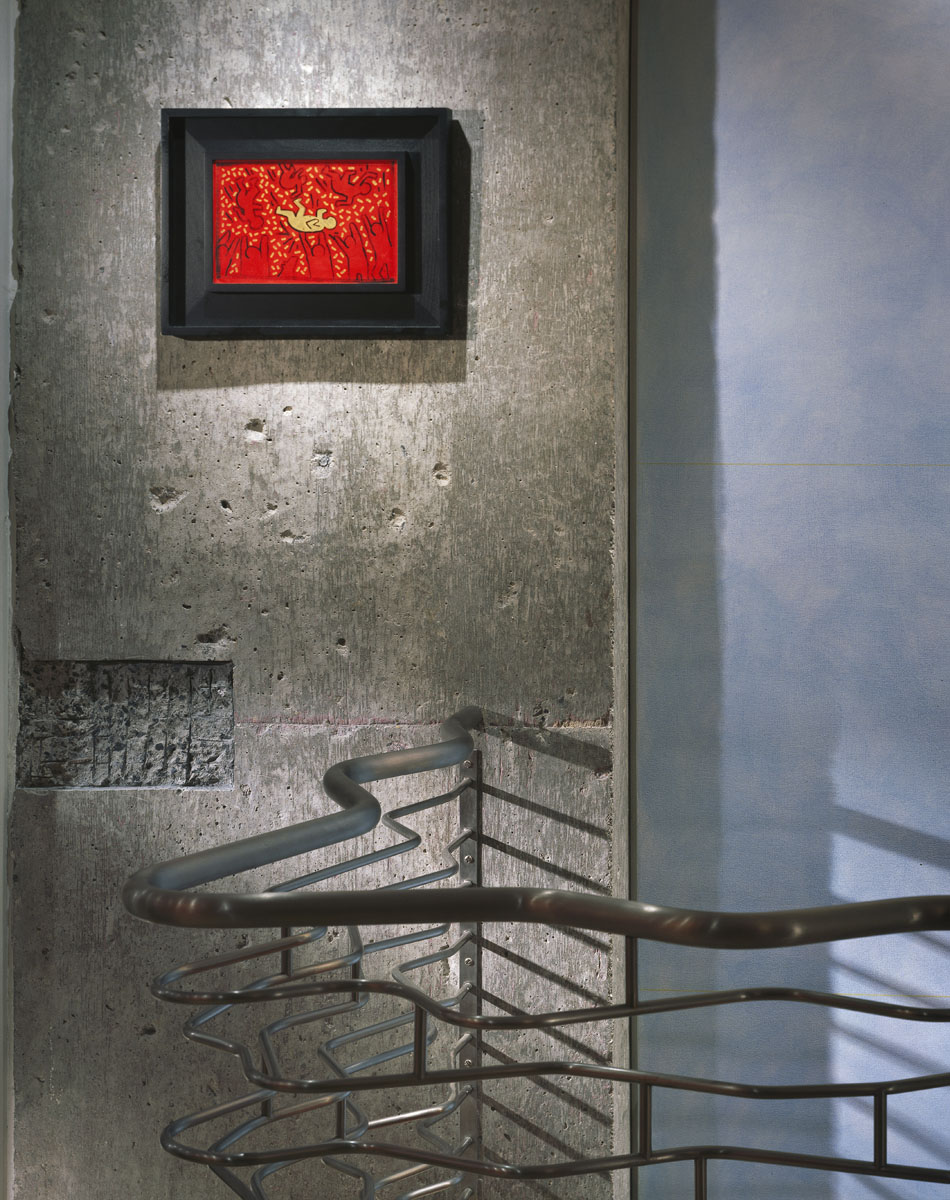All project photography by Durston Saylor © 2016
118 East 60th Street

This interior design project involved extensively renovating a 3,300 square foot apartment and adding an additional 1,200 square foot apartment below. Extensive craftwork was executed in metal, tile, and glass. Existing concrete structural elements were exposed and altered creating a series of found objects that contrasted with the rich wood wall panels located throughout the design.
Matthew Bialecki Associates conceived and coordinated a site specific painting installation by the acclaimed artist Pat Steir, as well as all other artwork and interior furnishings.
| Location: | New York, NY |
|---|---|
| Size: | 4,500 ft2 |
| Completed: | 1999 |



